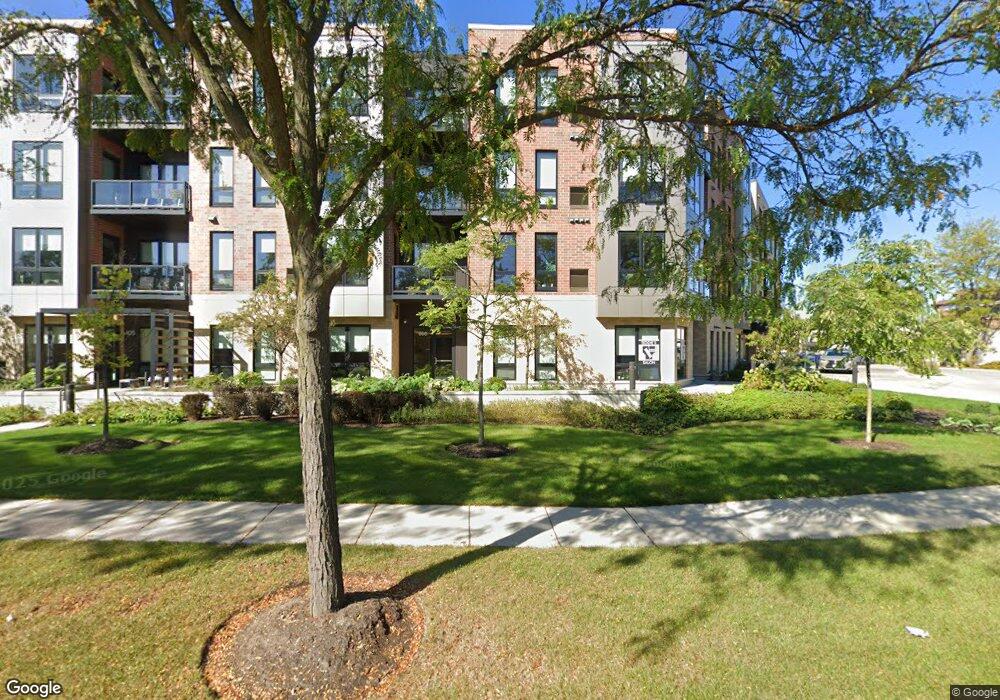650 Waukegan Rd Unit 439 Glenview, IL 60025
2
Beds
2
Baths
1,057
Sq Ft
--
Built
About This Home
This home is located at 650 Waukegan Rd Unit 439, Glenview, IL 60025. 650 Waukegan Rd Unit 439 is a home located in Cook County with nearby schools including Lyon Elementary School, Pleasant Ridge Elementary School, and Springman Middle School.
Create a Home Valuation Report for This Property
The Home Valuation Report is an in-depth analysis detailing your home's value as well as a comparison with similar homes in the area
Home Values in the Area
Average Home Value in this Area
Tax History Compared to Growth
Map
Nearby Homes
- 609 Carriage Hill Dr
- 711 Carriage Hill Dr
- 601 Carriage Hill Dr
- 713 Carriage Hill Dr
- 1821 George Ct
- 1123 Longvalley Rd
- 1121 Longvalley Rd
- 1800 Dewes St Unit 305
- 1800 Dewes St Unit 201
- 245 Nora Ave
- 315 Lincoln St
- 1125 Longvalley Rd
- 1752 Maclean Ct
- 1220 Depot St Unit 305
- 1220 Depot St Unit 109
- 1220 Depot St Unit 409
- 517 Briarhill Ln
- 2137 Glenview Rd
- 809 Lenox Rd
- 1119 Longvalley Rd
- 650 Waukegan Rd
- 650 Waukegan Rd Unit 433
- 650 Waukegan Rd
- 662 N Waukegan Rd
- 662 Waukegan Rd
- 700 Carriage Hill Dr
- 700 Carriage Hill Dr
- 630 Waukegan Rd
- 703 Carriage Hill Dr
- 1630 Palmgren Dr
- 702 Carriage Hill Dr
- 702 Carriage Hill Dr
- 1628 Palmgren Dr
- 1628 Palmgren Dr
- 1628 Palmgren Dr Unit 1628
- 701 Carriage Hill Dr
- 701 Carriage Hill Dr
- 701 Carriage Hill Dr
- 1626 Palmgren Dr
- 1626 Palmgren Dr
