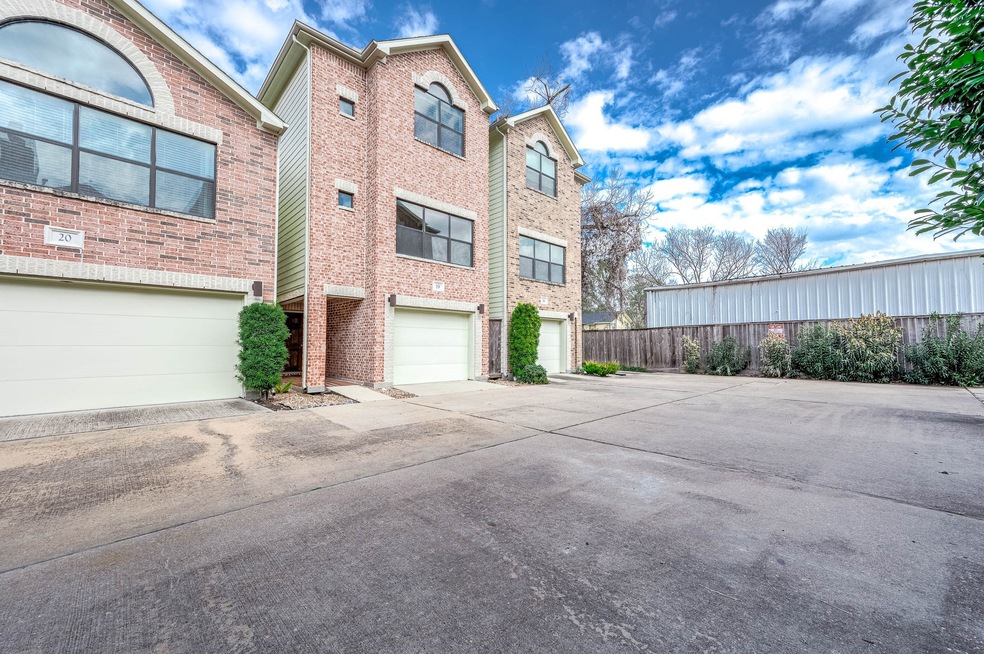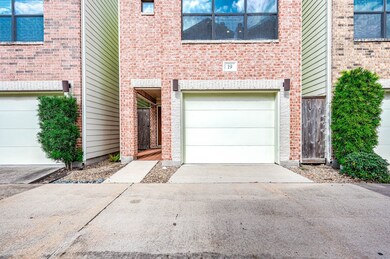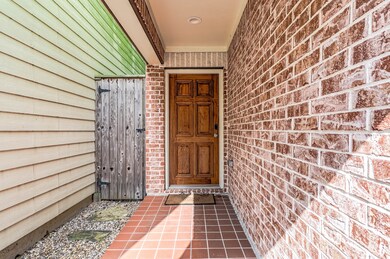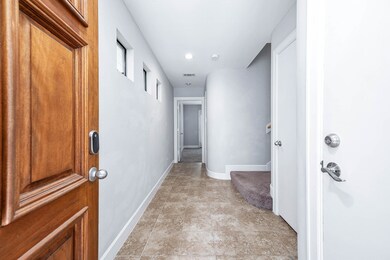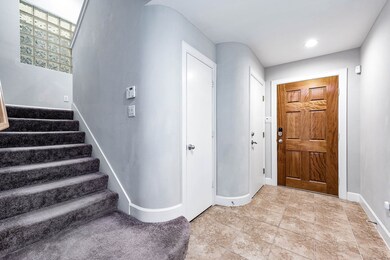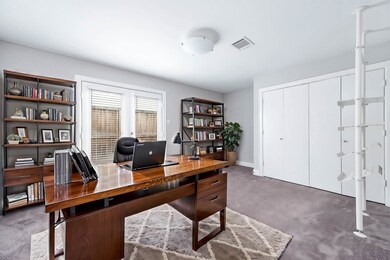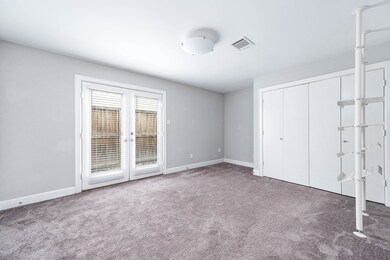650 Westcross St Unit 19 Houston, TX 77018
Independence Heights NeighborhoodHighlights
- Dual Staircase
- Contemporary Architecture
- Hydromassage or Jetted Bathtub
- Deck
- Wood Flooring
- Granite Countertops
About This Home
This Impeccable Home Is Located In Garden Oaks, In A Gated Community. This Townhome With Luxurious Upgrades Is Unique. The First Floor Has A Large Guest Bedroom & Bathroom, Which Could Accommodate A Roommate. The 2nd Floor Offers A Highly Desirable Open Plan Layout. Large Kitchen With Lots Of Upper & Lower Custom Cabinets. Perfect For Entertaining. Full Sized, High End Washer & Dryer Included. Right Off The Kitchen Is A Built-in Study Nook & Dining Area. Custom Shutters Open Up The Living Room, Allowing For Ample Natural Light To Pour In. Cozy Up To The Custom Electric Fire Place This Home Offers. The 3rd Floor Is The Perfect Owners Retreat, An Entire Floor Master Suite With Spa Like Bath & Oversized Walk-In Closet. The Private Backyard. The Home Also Has A Deep Single Car Garage. Walking Distance To LA Fitness & Crossfit, Minutes From Heights HEB & Whole Foods And Other Local Bars And Restaurants! Easy Access To, The Galleria, Downtown, and Airport! With A Guest Parking Lot For Guests
Listing Agent
Compass RE Texas, LLC - The Heights License #0644308 Listed on: 06/03/2025

Home Details
Home Type
- Single Family
Est. Annual Taxes
- $4,920
Year Built
- Built in 2014
Lot Details
- 1,399 Sq Ft Lot
- South Facing Home
- Back Yard Fenced
Parking
- 1 Car Attached Garage
- Garage Door Opener
- Driveway
- Additional Parking
Home Design
- Contemporary Architecture
- Radiant Barrier
Interior Spaces
- 1,977 Sq Ft Home
- 3-Story Property
- Dual Staircase
- Crown Molding
- Ceiling Fan
- Electric Fireplace
- Window Treatments
- Family Room Off Kitchen
- Living Room
- Utility Room
- Stacked Washer and Dryer
- Attic Fan
Kitchen
- Walk-In Pantry
- Gas Oven
- Gas Range
- Microwave
- Dishwasher
- Granite Countertops
- Disposal
Flooring
- Wood
- Carpet
- Tile
Bedrooms and Bathrooms
- 2 Bedrooms
- En-Suite Primary Bedroom
- Double Vanity
- Hydromassage or Jetted Bathtub
- Bathtub with Shower
- Separate Shower
Home Security
- Security System Owned
- Security Gate
- Fire and Smoke Detector
Eco-Friendly Details
- ENERGY STAR Qualified Appliances
- Energy-Efficient Windows with Low Emissivity
- Energy-Efficient HVAC
- Energy-Efficient Thermostat
Outdoor Features
- Deck
- Patio
Schools
- Kennedy Elementary School
- Williams Middle School
- Washington High School
Utilities
- Central Heating and Cooling System
- Heating System Uses Gas
- Programmable Thermostat
Listing and Financial Details
- Property Available on 6/3/25
- Long Term Lease
Community Details
Pet Policy
- Call for details about the types of pets allowed
- Pet Deposit Required
Additional Features
- Contemporary Garden Oaks Rep 1 Subdivision
- Controlled Access
Map
Source: Houston Association of REALTORS®
MLS Number: 4347631
APN: 1304990020009
- 505 Sikes St Unit 770
- 424 Sikes St Unit C
- 413 Sikes St
- 411 Alvia Run Ln Unit B1
- 409 Alvia Run Ln Unit B2
- 405 Alvia Run Ln
- 602 Thornton Rd Unit D
- 416 Fenn St
- 407 Sikes St
- 613 Thornton Oaks Ln
- 406 Fenn St Unit B
- 406 Fenn St Unit A
- 719 Thornton Rd Unit E
- 401 Fenn St
- 4708 Moving Meadows
- 4710 Moving Meadows
- 4711 Moving Meadows
- 4712 Moving Meadows
- 4708 Thornton Villas Ln
- 4706 Thornton Villas Ln
