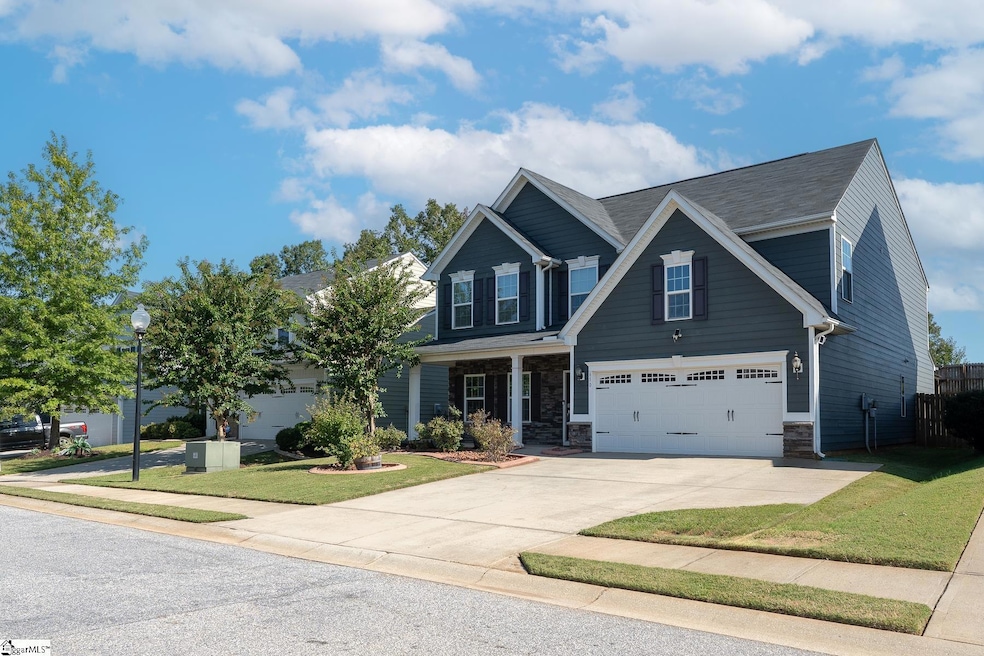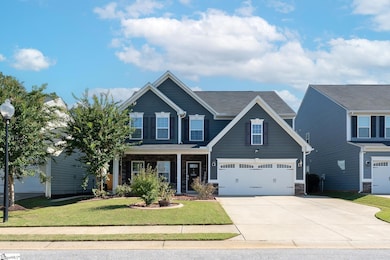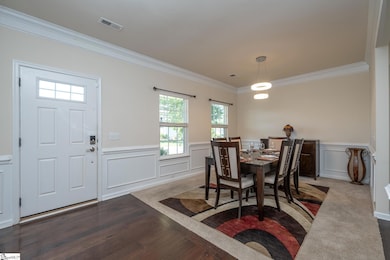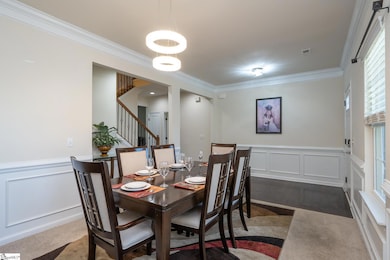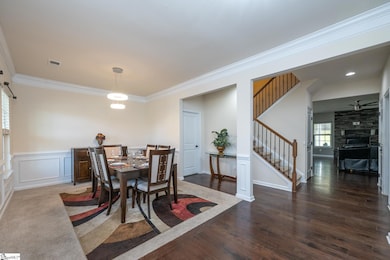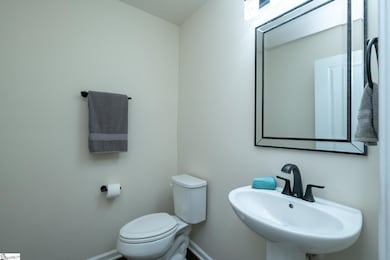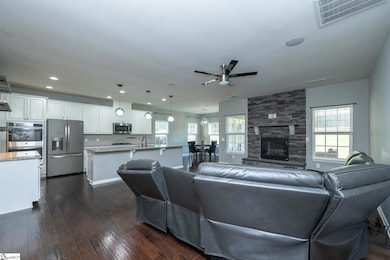650 Windward Ln Duncan, SC 29334
Estimated payment $2,329/month
Highlights
- Traditional Architecture
- Loft
- Covered Patio or Porch
- Florence Chapel Middle School Rated A
- Granite Countertops
- Breakfast Room
About This Home
GREAT PRICE REDUCTION! 100% FINANCING POTENTIAL! POPULAR LOCATION! POOL NEIGHBORHOOD! PRETTY YARD! LOVELY HOME! TOP-RANKING SCHOOLS! DUNCAN is a growing area between the Upstate's larger cities of GREENVILLE and SPARTANBURG. Situated just minutes off the I-85, one can easy commute for employment in either of these cities, or the nearby GREENVILLE/SPARTANBURG INTERNATIONAL AIRPORT or the immense BMW plant! All the shopping, entertainment, fun and dining that GREENVILLE offers is so easily accessible anytime day or night. The nearby interstates of 85 and 26 make a day or just a dining experience in the mountains just a short beautiful drive! This consistently built and maintained neighborhood provides sidewalks for your daily "steps". No need for the expense or upkeep of a pool in your backyard, as the community pool is maintained by the HOA at a low yearly fee. The pretty yard is flat in front and has privacy fencing in the back for run 'n play for children and pets. The covered back porch is perfect for evening barbeques and entertaining, while the front porch is wonderful for your morning coffee! Being one of the larger plans in the neighborhood, this interior boasts a wonderful open living area with additional rooms for everyone and everything! The PRIMARY BEDROOM is on the main level with 3 other bedrooms and a loft/bonus room on upper level. Other very attractive features include 2-story foyer, granite countertops, gas-log countertops & more! The top-ranking schools are sure to attract those with school-age children. Sellers have made a tremendous PRICE REDUCTION causing this PRETTY HOME in this DESIRABLE GROWING AREA and in this WONDERFUL NEIGHBORHOOD to maybe just be the BUY OF 2025!!! (If SF is important to buyer, buyer must verify.)
Home Details
Home Type
- Single Family
Est. Annual Taxes
- $2,224
Year Built
- Built in 2017
Lot Details
- 6,970 Sq Ft Lot
- Fenced Yard
HOA Fees
- $36 Monthly HOA Fees
Parking
- 2 Car Attached Garage
Home Design
- Traditional Architecture
- Slab Foundation
- Composition Roof
- Aluminum Trim
- Stone Exterior Construction
- Hardboard
Interior Spaces
- 3,000-3,199 Sq Ft Home
- 2-Story Property
- Tray Ceiling
- Smooth Ceilings
- Ceiling height of 9 feet or more
- Ceiling Fan
- Gas Log Fireplace
- Tilt-In Windows
- Two Story Entrance Foyer
- Living Room
- Dining Room
- Loft
- Fire and Smoke Detector
Kitchen
- Breakfast Room
- Walk-In Pantry
- Built-In Self-Cleaning Oven
- Electric Oven
- Gas Cooktop
- Built-In Microwave
- Dishwasher
- Granite Countertops
- Disposal
Flooring
- Carpet
- Laminate
- Ceramic Tile
Bedrooms and Bathrooms
- 4 Bedrooms | 1 Main Level Bedroom
- Walk-In Closet
- 2.5 Bathrooms
Laundry
- Laundry Room
- Laundry on main level
Outdoor Features
- Covered Patio or Porch
Schools
- River Ridge Elementary School
- Florence Chapel Middle School
- James F. Byrnes High School
Utilities
- Central Air
- Heating System Uses Natural Gas
- Underground Utilities
- Co-Op Water
- Gas Water Heater
- Cable TV Available
Community Details
- Hinson Mgmt Grp 864 599 9019 HOA
- Built by Ryan Homes
- Rainwater Subdivision, Genoa Floorplan
- Mandatory home owners association
Listing and Financial Details
- Assessor Parcel Number 5-31-00-038.72
Map
Home Values in the Area
Average Home Value in this Area
Tax History
| Year | Tax Paid | Tax Assessment Tax Assessment Total Assessment is a certain percentage of the fair market value that is determined by local assessors to be the total taxable value of land and additions on the property. | Land | Improvement |
|---|---|---|---|---|
| 2025 | $2,224 | $14,376 | $1,980 | $12,396 |
| 2024 | $2,224 | $14,376 | $1,980 | $12,396 |
| 2023 | $2,224 | $14,376 | $1,980 | $12,396 |
| 2022 | $1,856 | $11,496 | $1,980 | $9,516 |
| 2021 | $1,856 | $11,496 | $1,980 | $9,516 |
| 2020 | $1,825 | $11,496 | $1,980 | $9,516 |
| 2019 | $1,792 | $11,316 | $1,980 | $9,336 |
| 2018 | $1,711 | $11,316 | $1,980 | $9,336 |
| 2017 | $285 | $1,980 | $1,980 | $0 |
| 2016 | $143 | $396 | $396 | $0 |
Property History
| Date | Event | Price | List to Sale | Price per Sq Ft | Prior Sale |
|---|---|---|---|---|---|
| 09/11/2025 09/11/25 | For Sale | $399,900 | +11.4% | $133 / Sq Ft | |
| 05/26/2023 05/26/23 | Sold | $359,000 | -1.4% | $120 / Sq Ft | View Prior Sale |
| 05/01/2023 05/01/23 | Pending | -- | -- | -- | |
| 03/23/2023 03/23/23 | For Sale | $364,000 | +1.4% | $121 / Sq Ft | |
| 03/01/2023 03/01/23 | Off Market | $359,000 | -- | -- | |
| 03/01/2023 03/01/23 | Pending | -- | -- | -- | |
| 02/16/2023 02/16/23 | Price Changed | $364,000 | -1.9% | $121 / Sq Ft | |
| 01/26/2023 01/26/23 | Price Changed | $371,000 | -1.3% | $124 / Sq Ft | |
| 01/05/2023 01/05/23 | Price Changed | $376,000 | -3.1% | $125 / Sq Ft | |
| 12/08/2022 12/08/22 | Price Changed | $388,000 | -3.2% | $129 / Sq Ft | |
| 11/23/2022 11/23/22 | For Sale | $401,000 | -- | $134 / Sq Ft |
Purchase History
| Date | Type | Sale Price | Title Company |
|---|---|---|---|
| Warranty Deed | $359,000 | None Listed On Document | |
| Warranty Deed | $370,300 | -- | |
| Warranty Deed | $370,300 | -- | |
| Deed | $282,927 | None Available | |
| Deed | $43,500 | None Available |
Mortgage History
| Date | Status | Loan Amount | Loan Type |
|---|---|---|---|
| Open | $370,847 | New Conventional | |
| Previous Owner | $292,263 | VA |
Source: Greater Greenville Association of REALTORS®
MLS Number: 1569036
APN: 5-31-00-038.72
- 654 Windward Ln
- 310 Drizzle Ct
- 802 Morning Fog Dr
- 756 Windward Ln
- 267 Santa Ana Way
- 750 Charleston Place
- 542 Drayton Hall Blvd
- 372 Old South Rd
- 397 Tournament Point
- 734 Terrace Creek Dr
- 1008 Zinfandel Way
- 402 Rolling Pines Ln
- 701 Terrace Creek Dr
- 1113 Syrah Ln
- 1301 S Pinot Rd
- 1200 N Pinot Rd
- 113 Commodore Dr
- 445 Pangel Ln
- 409 Pangel Ln
- 145 Commodore Dr
- 470 Drayton Hall Blvd
- 1010 Palisade Woods Dr
- 200 Tralee Dr
- 101 Halehaven Dr
- 714 Terrace Creek Dr Unit House
- 105 Churchill Falls Dr
- 619 Heathrow Ct
- 1327 Maplesmith Way
- 1031 Millison Place
- 165 Deacon Tiller Ct
- 1220 Cherry Orchard Rd
- 151 Bridgepoint Dr
- 125 Viewmont Dr
- 521 Lone Rider Path
- 500 Wagon Trail
- 3045 Hickory Ridge Trail
- 85 Cunningham Rd
- 201 Culpepper Landing Dr
- 211 Brookside Dr Unit A
- 801 Treeline Rd
