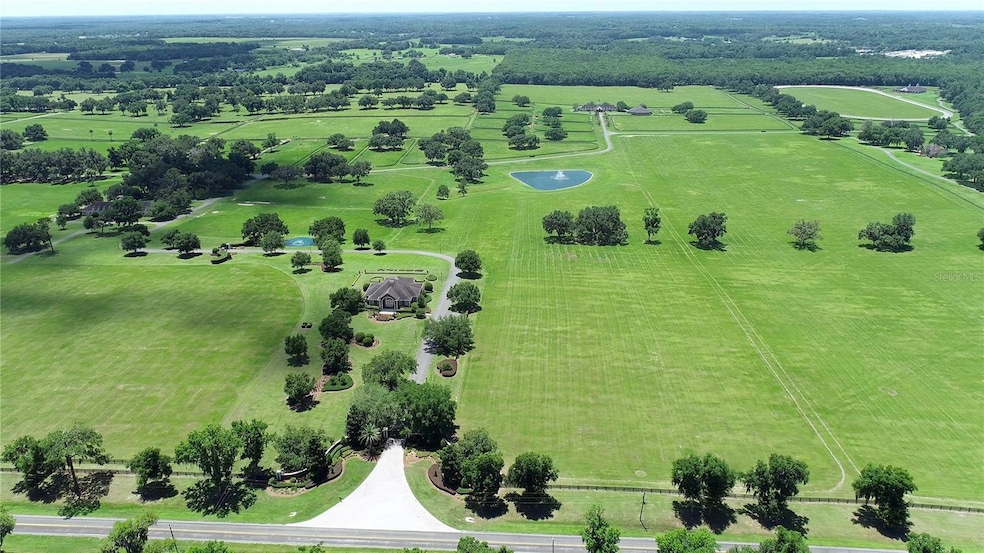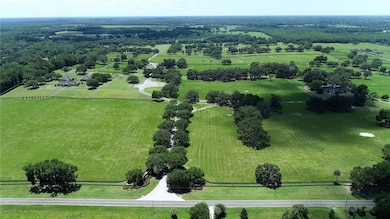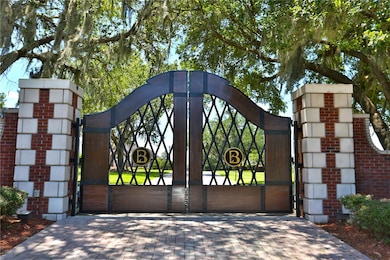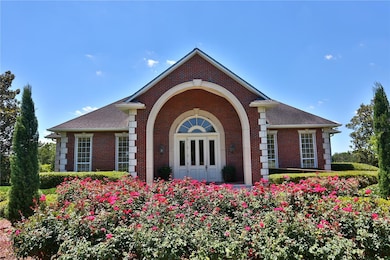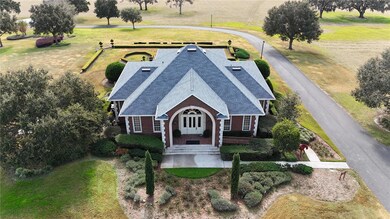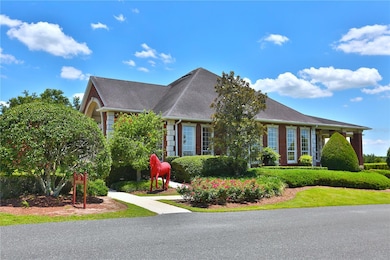6500 & 6800 NW 193rd St Micanopy, FL 32667
Reddick-McIntosh NeighborhoodEstimated payment $84,527/month
Highlights
- 74 Horse Stalls
- Oak Trees
- 400 Acre Lot
- Barn
- View of Trees or Woods
- Farm
About This Home
This magnificent property spans 400+/- acres & offers state-of-the-art equine facilities professionally sculpted & architecturally designed for both function & elegance. This estate property is available, for an additional cost, with two simi-contiguous owner’s residence consisting of a 3.3.5 with a 1/1 apartment with 3,988 SF of living area, and a 4/3.5 with 2,428 SF of living area. Elegant office encompasses 3,984 +/- SF of superior craftsmanship, striking brick facade, & durable asphalt shingle roofing. Inside, you’ll find an elegant lobby/reception area, comfortable lounge/meeting room, & numerous private offices, including an executive CEO office complete with beverage bar & a private 3⁄4 bath. Thoughtfully designed layout features a spacious conference room, copy/fax room, & kitchen/break area, complemented by a welcoming exterior-covered porch. The overall quality of construction is simply outstanding. The property has fiber optic internet cabling, offering modern connectivity amidst nature’s beauty.
This exceptional farm includes a 5,400 +/- SF breeding barn featuring 6 premium stalls, a 13'x13' holding stall, and a dedicated observance/vet/office area. Open lab workspace & wash stall for mares further enhance the breeding experience. West wing of the barn is home to a generous 40’X40’ breeding shed, boasting a concrete floor cushioned with 1” thick rubber matting for the comfort of your equine horses. Excellent center-aisle quality construction with decorative cupola, copper accents and decorative small cupolas center-aisle.
Adjacent to the breeding barn, stallion barns feature durable concrete block construction with charming brick accents and copper, highlighted by an elegant cupola. Each stable has seven spacious 16’X16’ stalls, wash areas with protective rubber matting, and dedicated tack/feed areas. Double-metal entrance doors boast top-notch hardware and decorative windows, ensuring style and functionality.
The broodmare barn offers 27 stalls, including 24 generously sized 12’X12’ stalls and (3) 12’X17’ foaling stalls. With a 1/2 bath and a 1/1 apartment, this barn combines luxury with essential amenities.
Experience the luxury of a training barn constructed with concrete block and adorned with elegant brick accents. Facility includes 23 premium stalls, (3) 12’X17’ foaling stalls, 1/2 bath, lab area, feed room, and an inviting 1/1 apartment. European free walker, with an inner covered riding area, & round pen surrounded by meticulously landscaped areas illuminated by uplighting. The general manager's residence boasts approximately 1,884 +/- SF of living space, featuring vaulted ceilings, aluminum sash windows, & stylish decorative lighting throughout. The interior is thoughtfully designed with 4 bedrooms & 2 baths, including an owner's suite with a spacious bathroom. Additional property highlights include covered porches, beautifully landscaped grounds, & a secure gated entrance. Maintenance shop includes a 20’X30’ office, workshop with a half bath & ample storage alongside 3,617 SF of work area with 2 overhead roll-up doors. A spacious 5,442+/-SF parking area ensures abundant space for all your needs. 3 Bedroom, 3 bath employee home. Elevated loading docks are conveniently located near the breeding & stallion barns, featuring four efficient loading stations. All barn roofs have been recently replaced
Extraordinary horse farm offers a wealth of amenities & unmatched quality that truly must be seen & appreciated.
Listing Agent
JOAN PLETCHER Brokerage Phone: 352-804-8989 License #0609547 Listed on: 12/17/2024
Property Details
Property Type
- Other
Est. Annual Taxes
- $34,008
Year Built
- Built in 1999
Lot Details
- 400 Acre Lot
- North Facing Home
- Board Fence
- Mature Landscaping
- Gentle Sloping Lot
- Irrigation Equipment
- Oak Trees
- Property is zoned A1
Home Design
- Traditional Architecture
- Farm
- Slab Foundation
- Shingle Roof
- Block Exterior
- Stucco
Interior Spaces
- 1,884 Sq Ft Home
- 1-Story Property
- Cathedral Ceiling
- Ceiling Fan
- Living Room
- Tile Flooring
- Views of Woods
- Laundry Room
Kitchen
- Eat-In Kitchen
- Range
- Microwave
- Dishwasher
Bedrooms and Bathrooms
- 4 Bedrooms
- 2 Full Bathrooms
Outdoor Features
- Covered Patio or Porch
- Exterior Lighting
- Separate Outdoor Workshop
- Outdoor Storage
Schools
- Reddick-Collier Elem. Elementary School
- North Marion Middle School
- North Marion High School
Farming
- Barn
- Farm
- Loading Pens
- Pasture
Horse Facilities and Amenities
- Zoned For Horses
- 74 Horse Stalls
- Corral
- Round Pen
- Stables
Utilities
- Central Air
- Heat Pump System
- Underground Utilities
- 4 Water Wells
- 10 Septic Tanks
Community Details
- No Home Owners Association
- Ag Non Subdivision
Listing and Financial Details
- Tax Lot 4
- Assessor Parcel Number 02690-003-00
Map
Home Values in the Area
Average Home Value in this Area
Tax History
| Year | Tax Paid | Tax Assessment Tax Assessment Total Assessment is a certain percentage of the fair market value that is determined by local assessors to be the total taxable value of land and additions on the property. | Land | Improvement |
|---|---|---|---|---|
| 2024 | $34,008 | $1,944,823 | -- | -- |
| 2023 | $30,424 | $1,775,531 | $0 | $0 |
| 2022 | $28,820 | $1,664,694 | $0 | $0 |
| 2021 | $27,968 | $1,556,798 | $152,135 | $1,404,663 |
| 2020 | $28,159 | $1,556,556 | $132,335 | $1,424,221 |
| 2019 | $27,775 | $1,514,939 | $132,335 | $1,382,604 |
| 2018 | $25,458 | $1,450,233 | $130,287 | $1,319,946 |
| 2017 | $12,218 | $718,460 | $44,315 | $674,145 |
| 2016 | $12,548 | $715,248 | $0 | $0 |
| 2015 | $12,870 | $713,593 | $0 | $0 |
| 2014 | $11,112 | $651,708 | $0 | $0 |
Property History
| Date | Event | Price | List to Sale | Price per Sq Ft |
|---|---|---|---|---|
| 05/08/2025 05/08/25 | Price Changed | $15,500,000 | -11.4% | $8,227 / Sq Ft |
| 12/17/2024 12/17/24 | For Sale | $17,500,000 | -- | $9,289 / Sq Ft |
Purchase History
| Date | Type | Sale Price | Title Company |
|---|---|---|---|
| Warranty Deed | $7,900,000 | Gray Ackerman & Haines Pa | |
| Warranty Deed | $115,000 | Marion Lake Sunter Title Llc | |
| Warranty Deed | $75,000 | Attorney | |
| Warranty Deed | $12,500,000 | Attorney | |
| Warranty Deed | $15,900 | Associated Land Title Ins |
Mortgage History
| Date | Status | Loan Amount | Loan Type |
|---|---|---|---|
| Previous Owner | $10,700 | Seller Take Back |
Source: Stellar MLS
MLS Number: OM691230
APN: 02690-003-00
- 18934 NW 60th Ave
- 6500 NW 193rd St
- 6175 NW 193rd St
- 6800A NW 193rd St Unit Option 1
- 5650 NW 189th
- 18255 NW 60th Ave
- 0 NW 202nd Place Unit MFROM701021
- 6025 Avenue J
- 6994 NW Highway 320
- 0 NW 71 Ct
- 6100 Avenue F
- TBD Avenue E
- DO #8 (10ac) NW 193rd St
- DO #3 (10ac) NW 193rd St
- DR #5 (24ac) NW 193rd St
- DO #7 (10ac) NW 193rd St
- 4411 W Highway 318
- 4540 W Highway 318
- 0 NW 210th St Unit MFROM712242
- 55ac W Highway 318
- 6434 Ave G Or Nw Hwy 320
- 5601 Avenue H Unit 3
- 18585 NW 43rd Ct
- 5650 NW 219th Street Rd
- 20925 NW 100th Avenue Rd
- 15455 NW 100th Avenue Rd
- 7516 SE County Road 346
- 106 SW 6th St
- 253 NW 3rd St
- 346 NW 3rd St
- 1685 NE 161 Place
- 8035 NW 120th St Unit Rose cottage
- 8035 NW 120th St Unit Stables Apt 1
- 8035 NW 120th St
- 8035 NW 120th St Unit Stables Apt 2
- 8035 NW 120th St
- 13485 NE Jacksonville Rd
- 12845 NE Jacksonville Rd
- 9604 NW 30th Ave
- 9950 NW 11th Terrace
