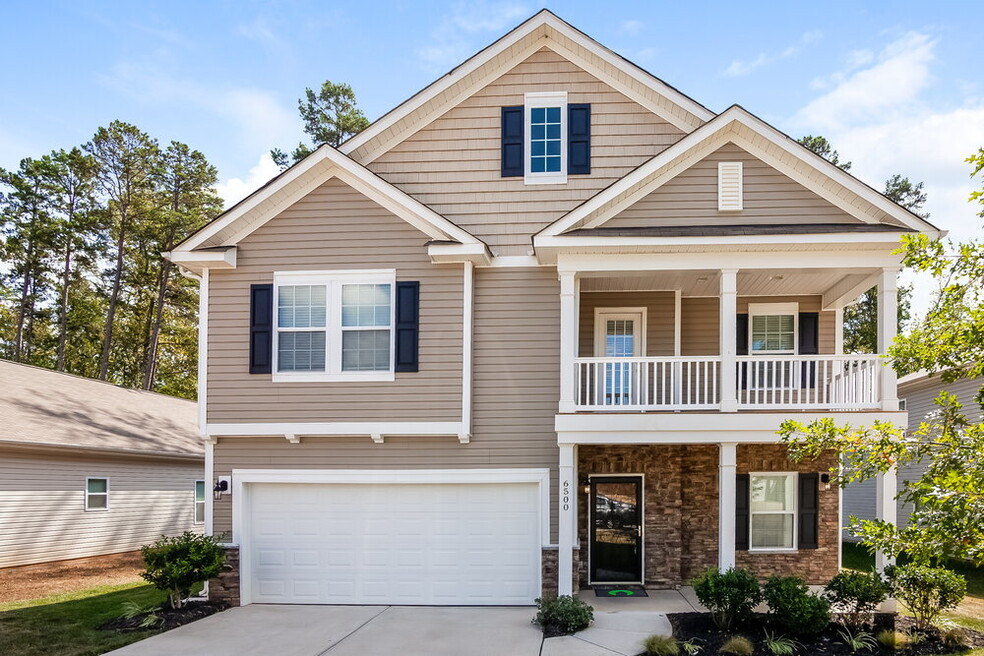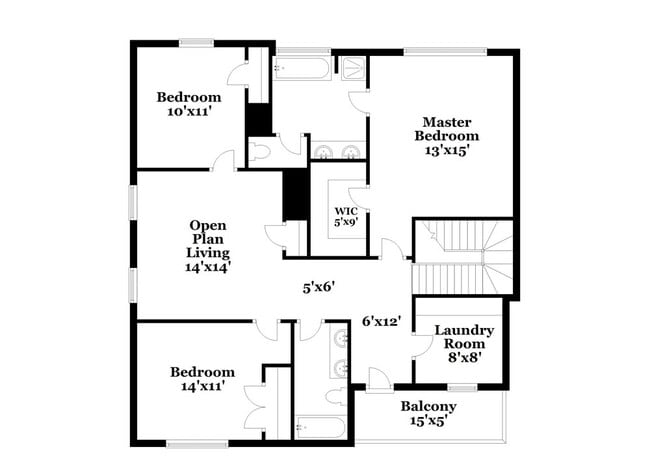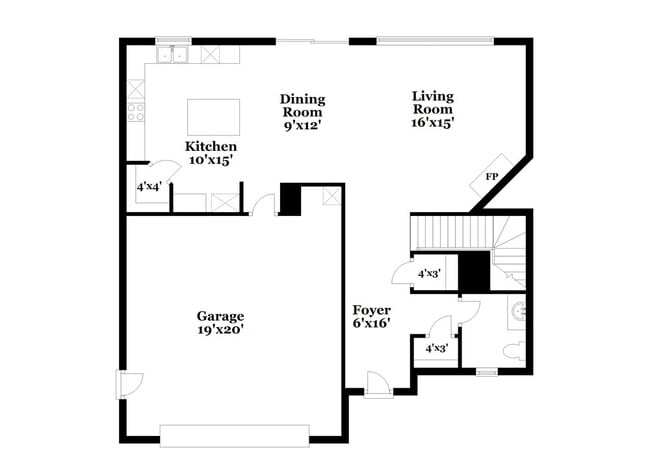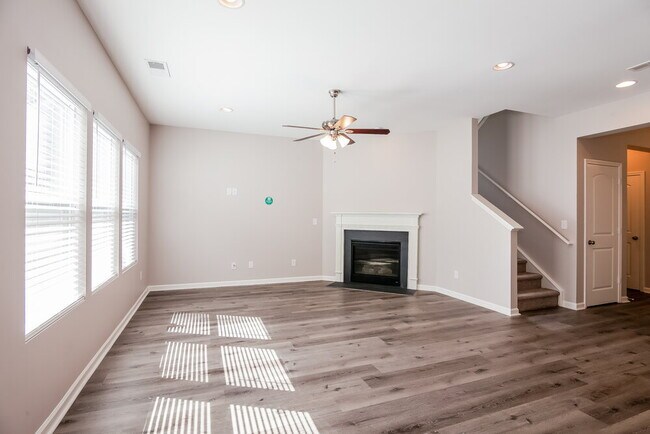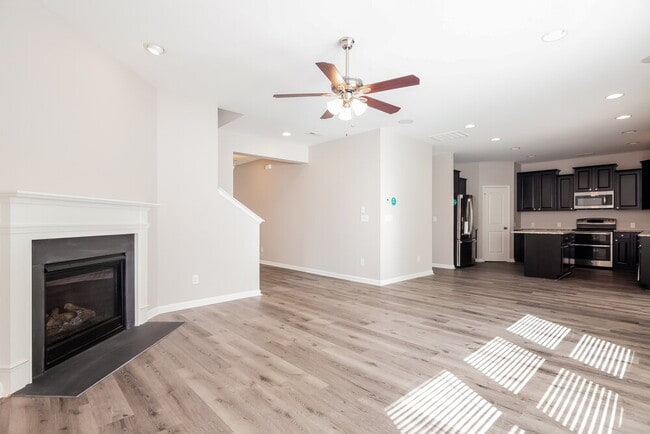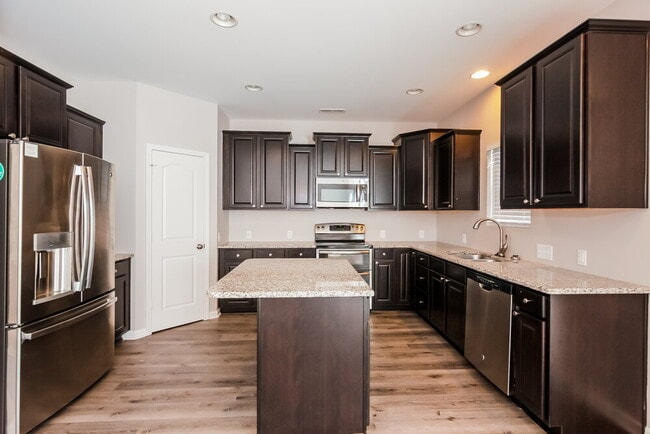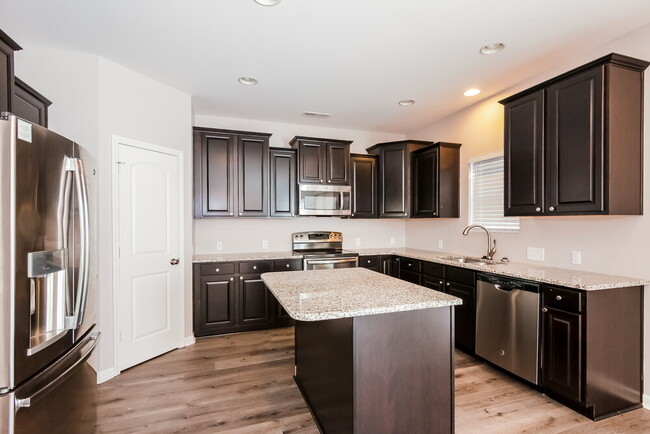6500 Bluegill Rd Charlotte, NC 28216
Mountain Island NeighborhoodAbout This Home
Please note, our homes are available on a first-come, first-serve basis and are not reserved until the holding fee agreement is signed and the holding fee is paid by the primary applicant.
Coming soon! This home is currently being enjoyed by another resident but will be available soon. Please respect their privacy and do not disturb. You can complete the application process and reserve this home for a $500 non-refundable holding fee until it's ready for move-in. This fee must be paid within 24 hours of being pre-qualified and will be applied to your first month’s rent if you enter into a lease for this home.
Interested in this home? You clearly have exceptional taste. This charming 3-bedroom, 2.5-bathroom home is not only pet-friendly, but also equipped with smart home features to make everyday life more convenient and connected. Homes like this don’t stay on the market for long—don’t miss your chance to make it yours. Apply today!
The Homeowners Association (HOA) for this home has a separate application process that applicants will need to complete in addition to Progress Residential's application. This includes self-registering with the HOA, completing the HOA's approval process, and paying any fees required by the HOA.
Utilities must be transferred into the resident’s name.
Some images have been virtually staged to help showcase the potential of spaces in the home. The furnishings shown are for illustrative purposes only and are not included in the home.

Map
Property History
| Date | Event | Price | List to Sale | Price per Sq Ft | Prior Sale |
|---|---|---|---|---|---|
| 12/15/2025 12/15/25 | Price Changed | $2,385 | -40.1% | $1 / Sq Ft | |
| 12/11/2025 12/11/25 | For Rent | $3,980 | 0.0% | -- | |
| 09/26/2019 09/26/19 | Sold | $233,500 | -0.6% | $113 / Sq Ft | View Prior Sale |
| 09/07/2019 09/07/19 | Pending | -- | -- | -- | |
| 09/03/2019 09/03/19 | For Sale | $235,000 | -- | $114 / Sq Ft |
- 3323 Kelly Rd
- 3525 Goldeneye Dr
- 3539 Mallard Way Dr
- 9508 Weston Woods Ln
- 3227 Deshler Morris Ln
- 3211 Oakdale Rd
- 4015 Oakdale Rd
- 8040 Hidden Springs Trail
- 8036 Hidden Springs Trail
- 8016 Hidden Springs Trail
- 8012 Hidden Springs Trail
- 8008 Hidden Springs Trail
- 8041 Hidden Springs Trail
- 8037 Hidden Springs Trail
- 1422 Sunset Rd
- 2434 Summer Meadow Ct
- 8025 Hidden Springs Trail
- 4031 Summit Woods Dr
- 4035 Summit Woods Dr
- 4051 Summit Woods Dr
- 2027 Swan Dr
- 3105 Banyan Btm Ln Unit ID1323444P
- 3105 Banyan Btm Ln Unit ID1323446P
- 4106 Bunker Dr Unit ID1323443P
- 4106 Bunker Dr Unit ID1323445P
- 1018 Fairway Green Ln
- 1131 Fairway Green Ln Unit ID1367339P
- 1460 Summer Coach Dr
- 4113 Summit Woods Dr
- 1457 Mandy Place Ct
- 1469 Mandy Pl Ct
- 3631 Joel Turner Dr
- 6122 Starview Terrace
- 3620 Joel Turner Dr
- 6110 Sid Crane Dr
- 4918 Traynor Rd
- 1430 Braveheart Ln
- 2012 Misty Rose Ln
- 6432 Dillard Ridge Dr
- 1110 Keydet Dr
