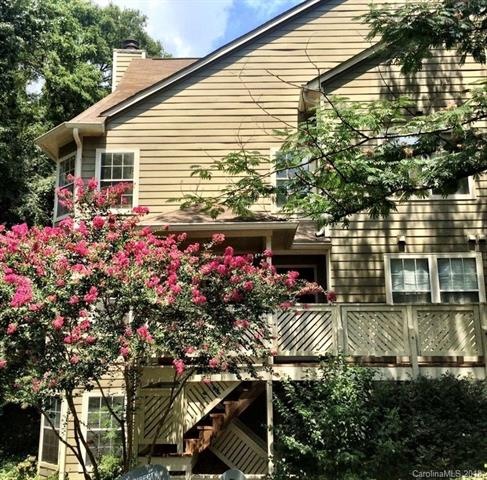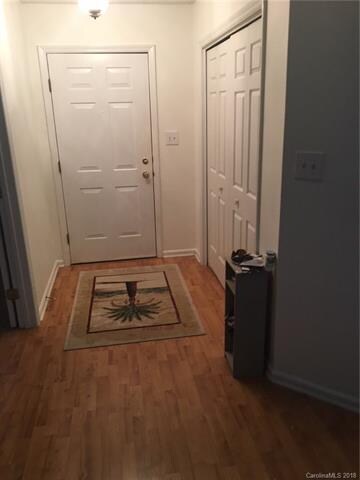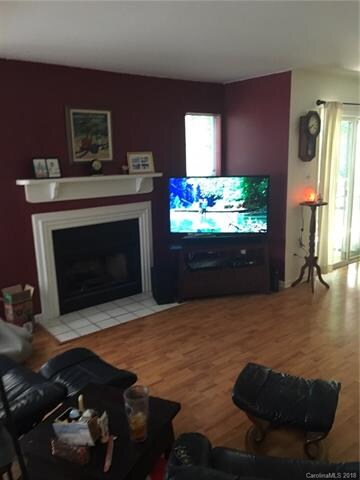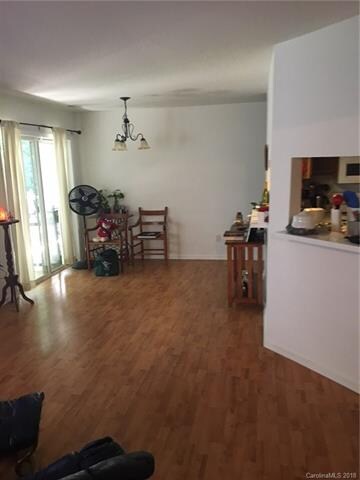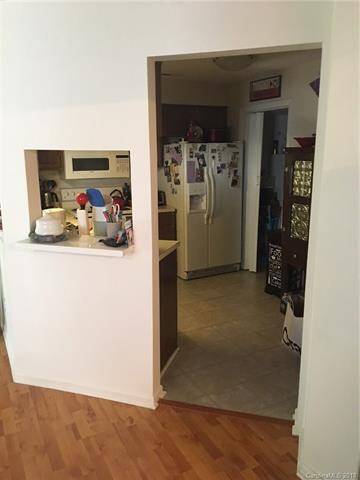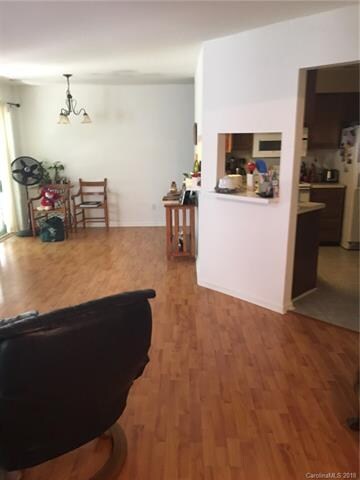
6500 Clavell Ln Unit A Charlotte, NC 28210
Quail Hollow NeighborhoodHighlights
- Open Floorplan
- Lawn
- Walk-In Closet
- South Mecklenburg High School Rated A-
- Community Pool
- High Speed Internet
About This Home
As of July 2021NATURE LOVER'S DREAM! Trees vs. Asphalt! Ever feel like living in a condo means looking at your neighbors or looking at the parking lot? Not here - Green is the color of the day! LOCATION - LOCATION- LOCATION! Not only does this great condo offer gorgeous views, but it also is located just minutes from South Park Mall. Having a central location, Bennington Woods residents can zip to South Park, Ballantyne, Uptown, or trendy South End. This split 2-Bedroom plan features full baths and walk-in closets in both bedrooms. The Laundry Room is off the kitchen - Refrigerator included. In the Kitchen, the GE Range, the Hot Point Microwave, and the GE Dishwasher are all included. End condo. Pergo Wood Floors throughout. Sunroom off Living Room. Closets and storage galore. Move-in ready. Bennington Woods Community features pool and walking trails.
Last Agent to Sell the Property
Brian Hill
Weichert Realtors Sally Awad Group License #67898 Listed on: 06/27/2018

Last Buyer's Agent
Liza Boyajian
Keller Williams Ballantyne Area License #287832

Property Details
Home Type
- Condominium
Year Built
- Built in 1985
HOA Fees
- $256 Monthly HOA Fees
Interior Spaces
- Open Floorplan
- Wood Burning Fireplace
- Insulated Windows
Bedrooms and Bathrooms
- Walk-In Closet
- 2 Full Bathrooms
Additional Features
- Lawn
- High Speed Internet
Listing and Financial Details
- Assessor Parcel Number 173-072-20
Community Details
Overview
- Cams Association, Phone Number (704) 731-5626
Recreation
- Community Pool
Ownership History
Purchase Details
Home Financials for this Owner
Home Financials are based on the most recent Mortgage that was taken out on this home.Purchase Details
Home Financials for this Owner
Home Financials are based on the most recent Mortgage that was taken out on this home.Purchase Details
Home Financials for this Owner
Home Financials are based on the most recent Mortgage that was taken out on this home.Purchase Details
Home Financials for this Owner
Home Financials are based on the most recent Mortgage that was taken out on this home.Purchase Details
Home Financials for this Owner
Home Financials are based on the most recent Mortgage that was taken out on this home.Similar Homes in Charlotte, NC
Home Values in the Area
Average Home Value in this Area
Purchase History
| Date | Type | Sale Price | Title Company |
|---|---|---|---|
| Warranty Deed | $185,000 | Executive Title Llc | |
| Warranty Deed | $150,000 | None Available | |
| Warranty Deed | $139,500 | Attorneys Title Insurance Ag | |
| Warranty Deed | $116,500 | Colonial | |
| Interfamily Deed Transfer | -- | -- |
Mortgage History
| Date | Status | Loan Amount | Loan Type |
|---|---|---|---|
| Open | $165,000 | New Conventional | |
| Previous Owner | $135,000 | New Conventional | |
| Previous Owner | $129,678 | FHA | |
| Previous Owner | $137,667 | FHA | |
| Previous Owner | $93,200 | Fannie Mae Freddie Mac | |
| Previous Owner | $92,800 | Stand Alone Refi Refinance Of Original Loan | |
| Previous Owner | $74,500 | Unknown | |
| Previous Owner | $28,000 | Credit Line Revolving | |
| Previous Owner | $18,000 | Credit Line Revolving |
Property History
| Date | Event | Price | Change | Sq Ft Price |
|---|---|---|---|---|
| 08/08/2025 08/08/25 | For Sale | $284,000 | +53.5% | $227 / Sq Ft |
| 07/15/2021 07/15/21 | Sold | $185,000 | 0.0% | $152 / Sq Ft |
| 06/15/2021 06/15/21 | Pending | -- | -- | -- |
| 06/14/2021 06/14/21 | Price Changed | $185,000 | +2.8% | $152 / Sq Ft |
| 06/12/2021 06/12/21 | For Sale | $180,000 | 0.0% | $148 / Sq Ft |
| 06/10/2021 06/10/21 | Price Changed | $180,000 | +20.0% | $148 / Sq Ft |
| 07/19/2018 07/19/18 | Sold | $150,000 | +0.1% | $123 / Sq Ft |
| 06/29/2018 06/29/18 | Pending | -- | -- | -- |
| 06/27/2018 06/27/18 | For Sale | $149,900 | -- | $123 / Sq Ft |
Tax History Compared to Growth
Tax History
| Year | Tax Paid | Tax Assessment Tax Assessment Total Assessment is a certain percentage of the fair market value that is determined by local assessors to be the total taxable value of land and additions on the property. | Land | Improvement |
|---|---|---|---|---|
| 2023 | $1,816 | $228,549 | $0 | $228,549 |
| 2022 | $1,572 | $149,900 | $0 | $149,900 |
| 2021 | $1,561 | $149,900 | $0 | $149,900 |
| 2020 | $1,554 | $149,900 | $0 | $149,900 |
| 2019 | $1,538 | $149,900 | $0 | $149,900 |
| 2018 | $1,531 | $111,100 | $25,000 | $86,100 |
| 2017 | $1,501 | $111,100 | $25,000 | $86,100 |
| 2016 | $1,492 | $111,100 | $25,000 | $86,100 |
| 2015 | $1,480 | $111,100 | $25,000 | $86,100 |
| 2014 | $1,466 | $111,100 | $25,000 | $86,100 |
Agents Affiliated with this Home
-
L
Seller's Agent in 2025
Laura L Miller
RE/MAX Executives Charlotte, NC
-

Seller's Agent in 2021
Jim Vivian
Coldwell Banker Realty
(803) 335-8468
2 in this area
53 Total Sales
-
B
Seller's Agent in 2018
Brian Hill
Weichert Realtors Sally Awad Group
-
L
Buyer's Agent in 2018
Liza Boyajian
Keller Williams Ballantyne Area
Map
Source: Canopy MLS (Canopy Realtor® Association)
MLS Number: CAR3407725
APN: 173-072-20
- 6510 Clavell Ln Unit B
- 6020 Gray Gate Ln Unit I
- 2120 Shadyview Dr
- 5820 Glassport Ln
- 6605 Central Pacific Ave
- 6416 Union Station Ct
- 6208 Colchester Place
- 4107 Park South Station Blvd
- 2119 Archdale Dr
- 6811 Old Reid Rd
- 2246 Kensington Station Pkwy
- 2169 Belle Vernon Ave
- 2240 Kensington Station Pkwy
- 5929 Brookhaven Rd
- 2816 Spring Valley Rd
- 2125 Belle Vernon Ave
- 2036 Edgewater Dr
- 6514 Highwood Place
- 3415 Park South Station Blvd
- 4647 Harper Ct
