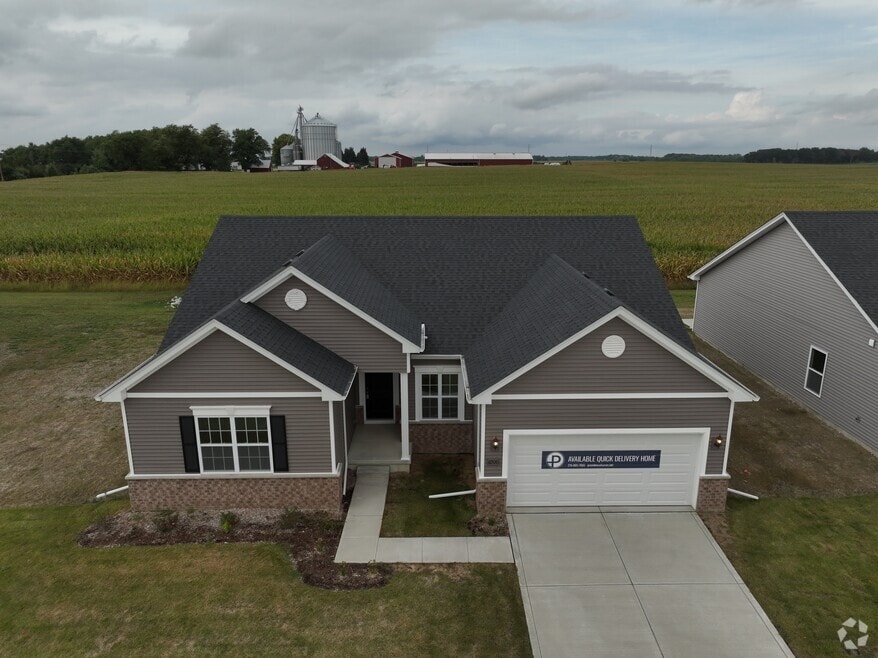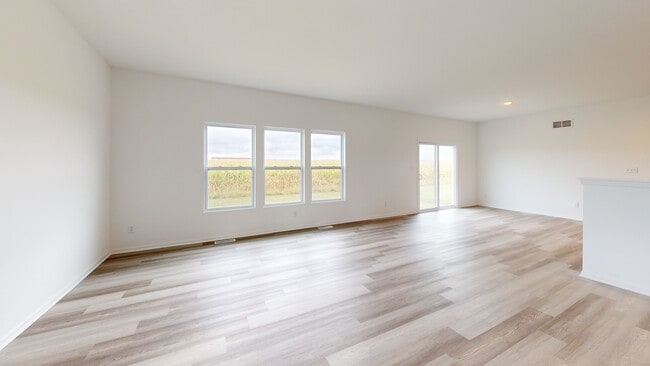
6500 E 103rd Ave Crown Point, IN 46307
Estimated payment $2,623/month
Highlights
- Very Popular Property
- New Construction
- Neighborhood Views
- Winfield Elementary School Rated A-
- Mud Room
- Breakfast Area or Nook
About This Home
Move-In Ready! Welcome to The Saxony a beautifully designed ranch with basement in a low-maintenance community within the Crown Point School District, perfect for downsizing or enjoying easy single-level living with bonus space! This split-bedroom layout offers 3 beds, 1.75 baths, 9' ceilings, and an open-concept design filled with natural light. The kitchen features granite countertops, 42' upper cabinets, a pantry, and a 5' islanda"flowing seamlessly into the breakfast area and great room, all with luxury vinyl plank flooring in the main living areas. The oversized primary bedroom includes a walk-in closet and ensuite with a 5' tiled shower, glass door, and dual vanity. Bedrooms 2 and 3 are set apart for added privacy and share a full bath near the foyer. A dedicated laundry room, mudroom off garage, and egress window in the basement add smart function and future potentiala"perfect for hobbies, storage, or visiting guests. Enjoy peaceful views from the backyarda"no neighbor directly behind! Just a quick 7-minute drive to the Crown Point Square, you'll love the small-town charm with big-time access to shopping, dining, and I-65. Don't forget to ask about special builder financing and current promotionsa"this could be the opportunity you've been waiting for! Please note that stock photos are used, and actual homes may vary.
Home Details
Home Type
- Single Family
Year Built
- Built in 2024 | New Construction
Lot Details
- 8,276 Sq Ft Lot
- Landscaped
HOA Fees
- $125 Monthly HOA Fees
Parking
- 2 Car Attached Garage
- Garage Door Opener
Home Design
- Brick Foundation
Interior Spaces
- 1,992 Sq Ft Home
- 1-Story Property
- Mud Room
- Neighborhood Views
- Breakfast Area or Nook
- Basement
Flooring
- Carpet
- Vinyl
Bedrooms and Bathrooms
- 3 Bedrooms
Laundry
- Laundry Room
- Laundry on main level
Home Security
- Carbon Monoxide Detectors
- Fire and Smoke Detector
Outdoor Features
- Front Porch
Schools
- Jerry Ross Elementary School
- Robert Taft Middle School
- Crown Point High School
Utilities
- Forced Air Heating and Cooling System
- Heating System Uses Natural Gas
Community Details
- Association fees include ground maintenance, snow removal
- First American Management Association, Phone Number (219) 464-3536
- Grand Ridge Subdivision
Listing and Financial Details
- Assessor Parcel Number 451705151007000047
- Seller Considering Concessions
Map
Home Values in the Area
Average Home Value in this Area
Tax History
| Year | Tax Paid | Tax Assessment Tax Assessment Total Assessment is a certain percentage of the fair market value that is determined by local assessors to be the total taxable value of land and additions on the property. | Land | Improvement |
|---|---|---|---|---|
| 2024 | -- | $400 | $400 | -- |
Property History
| Date | Event | Price | List to Sale | Price per Sq Ft |
|---|---|---|---|---|
| 10/03/2025 10/03/25 | For Sale | $399,995 | -- | $201 / Sq Ft |
About the Listing Agent

I’m Amy Blanton, a full-time Realtor with 25 years of experience helping Northwest Indiana buyers and sellers reach their goals. Whether you’re buying your first home, moving up to your dream property, or selling to start your next chapter, I bring the knowledge, resources, and dedication to make the process seamless.
Clients know me for my honesty, accessibility, and tireless commitment. I provide candid advice, strong negotiation skills, and a sharp attention to detail that ensures
Amy's Other Listings
Source: Northwest Indiana Association of REALTORS®
MLS Number: 828844
APN: 45-17-05-151-007.000-047
- 10300 Illinois St
- 6726 E 104th Ave
- 6567 E 104th Ave
- 6627 E 104th Ave
- 1870 E 105th Ave
- 1872 E 105th Ave
- 10570 Maine Dr
- S-2166 Jade Plan at Greenview - Single-Family Homes
- S-1658 Lyra Plan at Greenview - Single-Family Homes
- S-2011 Stella Plan at Greenview - Single-Family Homes
- S-1801 Echo Plan at Greenview - Single-Family Homes
- S-2386 Nova Plan at Greenview - Single-Family Homes
- S-1456 Eden Plan at Greenview - Single-Family Homes
- S-2182-3 Lakewood Plan at Greenview - Single-Family Homes
- D-1609-4 Rosewood Plan at Greenview - Low Maintenance Paired-Villas
- S-2353-3 Aspen Plan at Greenview - Single-Family Homes
- D-1429-4 Quincey Plan at Greenview - Low Maintenance Paired-Villas
- S-2820-3 Rowan Plan at Greenview - Single-Family Homes
- D-1533-4 Bryson Plan at Greenview - Low Maintenance Paired-Villas
- S-2444-3 Sedona Plan at Greenview - Single-Family Homes
- 10414 Arizona St
- 9047 Connecticut St
- 9310 Monroe St
- 9614 Dona Ct
- 2040 E 84th St
- 1355 E 83rd Ave
- 9000 Lincoln St
- 10910 Charles Dr
- 930 Cypress Point Dr
- 9123 Cleveland St
- 12535 Virginia St
- 12541 Virginia St
- 2100 N Main St
- 157 N West St Unit 1
- 501 W Farragut St
- 484 E 127th Ave
- 10919 Charles Dr
- 521 E 127th Place
- 511 E 127th Place
- 471 E 127th Place





