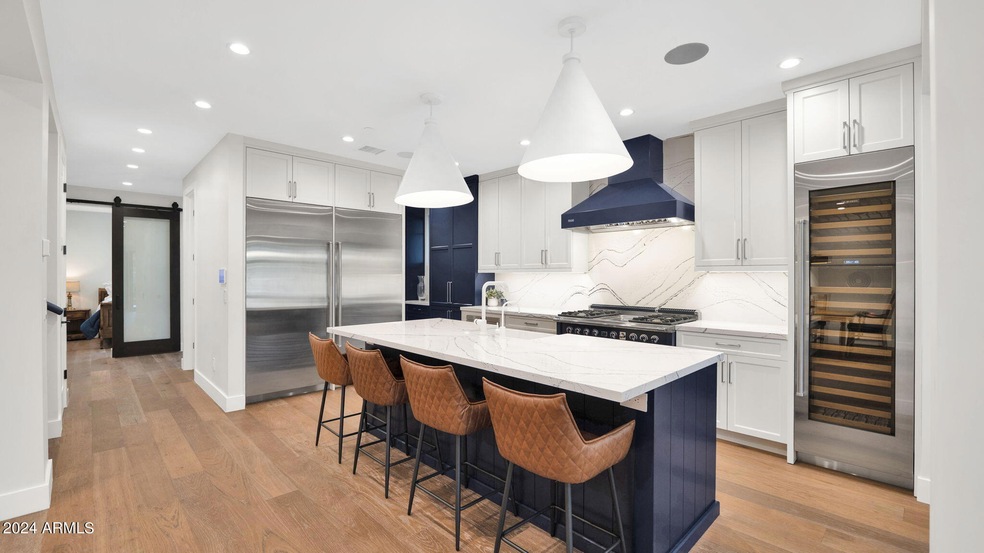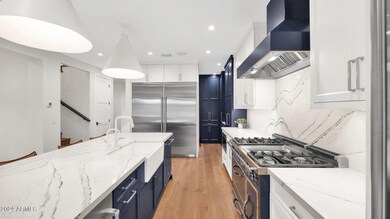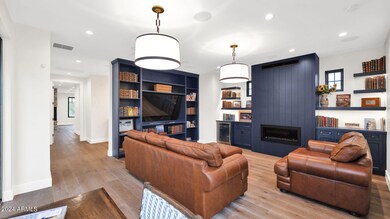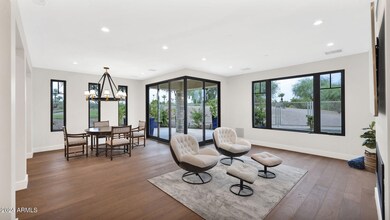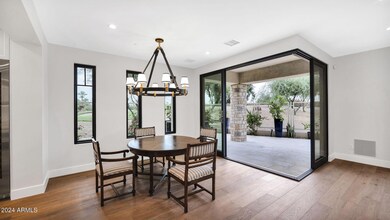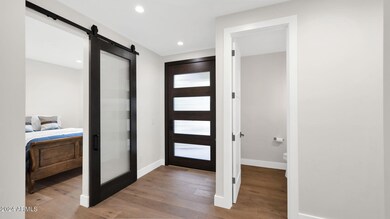
6500 E Camelback Rd Unit 1013 Scottsdale, AZ 85251
Camelback East Village NeighborhoodHighlights
- On Golf Course
- Gated Parking
- Mountain View
- Hopi Elementary School Rated A
- Gated Community
- Fireplace in Primary Bedroom
About This Home
As of October 2024Welcome to The Luxian. An exclusive, gated, community situated at the base of Camelback Mountain and along hole three of The Phoenician Golf Course. This unique property was built to perfection. From the details in every fixture to the custom Viking 'Tuscany' appliance package, you haven't seen anything like this. Privacy in the way the home is situated, luxury in every detail, and comfort in the spaces. You won't want to miss seeing this in person. Special features include an oversized primary bedroom with flex space and views, custom library/study with views and a Centron smart home system. Perfect mix of being in Old Town Scottsdale but having a peaceful home to unwind. Community amenities include pool, hot tub & BBQ area all sitting under Camelback Mountain. The Luxian
Last Agent to Sell the Property
My Home Group Real Estate License #SA585112000 Listed on: 08/01/2024

Townhouse Details
Home Type
- Townhome
Est. Annual Taxes
- $3,290
Year Built
- Built in 2022
Lot Details
- 1,477 Sq Ft Lot
- On Golf Course
- End Unit
- 1 Common Wall
- Wrought Iron Fence
- Block Wall Fence
- Artificial Turf
- Front and Back Yard Sprinklers
- Sprinklers on Timer
- Private Yard
HOA Fees
- $690 Monthly HOA Fees
Parking
- 2 Car Garage
- Electric Vehicle Home Charger
- Heated Garage
- Garage Door Opener
- Gated Parking
Home Design
- Wood Frame Construction
- Tile Roof
- Stucco
Interior Spaces
- 2,975 Sq Ft Home
- 2-Story Property
- Vaulted Ceiling
- Two Way Fireplace
- Gas Fireplace
- Double Pane Windows
- Solar Screens
- Family Room with Fireplace
- 3 Fireplaces
- Living Room with Fireplace
- Mountain Views
Kitchen
- Eat-In Kitchen
- Breakfast Bar
- Built-In Microwave
- Kitchen Island
Flooring
- Wood
- Stone
- Tile
Bedrooms and Bathrooms
- 3 Bedrooms
- Fireplace in Primary Bedroom
- Primary Bathroom is a Full Bathroom
- 3.5 Bathrooms
- Dual Vanity Sinks in Primary Bathroom
Home Security
- Security System Owned
- Smart Home
Outdoor Features
- Balcony
- Covered patio or porch
Schools
- Hopi Elementary School
- Ingleside Middle School
- Arcadia High School
Utilities
- Central Air
- Heating Available
- Water Purifier
- Water Softener
- Cable TV Available
Listing and Financial Details
- Tax Lot 1013
- Assessor Parcel Number 173-35-962
Community Details
Overview
- Association fees include roof repair, ground maintenance, front yard maint, trash, roof replacement
- Gub Association, Phone Number (480) 696-3114
- Luxian Villas On Camelback Condominium Subdivision
Recreation
- Golf Course Community
- Community Pool
- Community Spa
- Bike Trail
Security
- Gated Community
Similar Homes in the area
Home Values in the Area
Average Home Value in this Area
Property History
| Date | Event | Price | Change | Sq Ft Price |
|---|---|---|---|---|
| 10/07/2024 10/07/24 | Sold | $2,300,000 | 0.0% | $773 / Sq Ft |
| 09/06/2024 09/06/24 | Pending | -- | -- | -- |
| 08/27/2024 08/27/24 | For Sale | $2,300,000 | 0.0% | $773 / Sq Ft |
| 08/23/2024 08/23/24 | Off Market | $2,300,000 | -- | -- |
| 08/01/2024 08/01/24 | For Sale | $2,300,000 | +22.5% | $773 / Sq Ft |
| 06/08/2023 06/08/23 | Sold | $1,876,882 | +2.8% | $632 / Sq Ft |
| 08/10/2021 08/10/21 | Pending | -- | -- | -- |
| 05/14/2021 05/14/21 | Price Changed | $1,825,000 | +3.1% | $614 / Sq Ft |
| 05/03/2021 05/03/21 | Price Changed | $1,770,500 | +0.4% | $596 / Sq Ft |
| 05/10/2019 05/10/19 | For Sale | $1,763,000 | -- | $593 / Sq Ft |
Tax History Compared to Growth
Agents Affiliated with this Home
-
P
Seller's Agent in 2024
Pamela Hobbs
My Home Group
-
K
Seller Co-Listing Agent in 2024
Krista Motola
W and Partners, LLC
-
H
Buyer's Agent in 2024
Heather Taylor
ProSmart Realty
-
J
Seller's Agent in 2023
Joanna Wilkins
Russ Lyon Sotheby's International Realty
-
C
Seller Co-Listing Agent in 2023
Christine Arnold
Russ Lyon Sotheby's International Realty
Map
Source: Arizona Regional Multiple Listing Service (ARMLS)
MLS Number: 6738651
- 4525 N 66th St Unit 14
- 4525 N 66th St Unit 112
- 4525 N 66th St Unit 1
- 4525 N 66th St Unit 95
- 4525 N 66th St Unit 85
- 4525 N 66th St Unit 48
- 4525 N 66th St Unit 70
- 4610 N 68th St Unit 454
- 4610 N 68th St Unit 476
- 4610 N 68th St Unit 411
- 4610 N 68th St Unit 409
- 4610 N 68th St Unit 402
- 4610 N 68th St Unit 414
- 6644 E Exeter Blvd
- 6331 E Phoenician Blvd Unit 6
- 4630 N 68th St Unit 216
- 4630 N 68th St Unit 280
- 4630 N 68th St Unit 264
- 4630 N 68th St Unit 221
- 4630 N 68th St Unit 253
