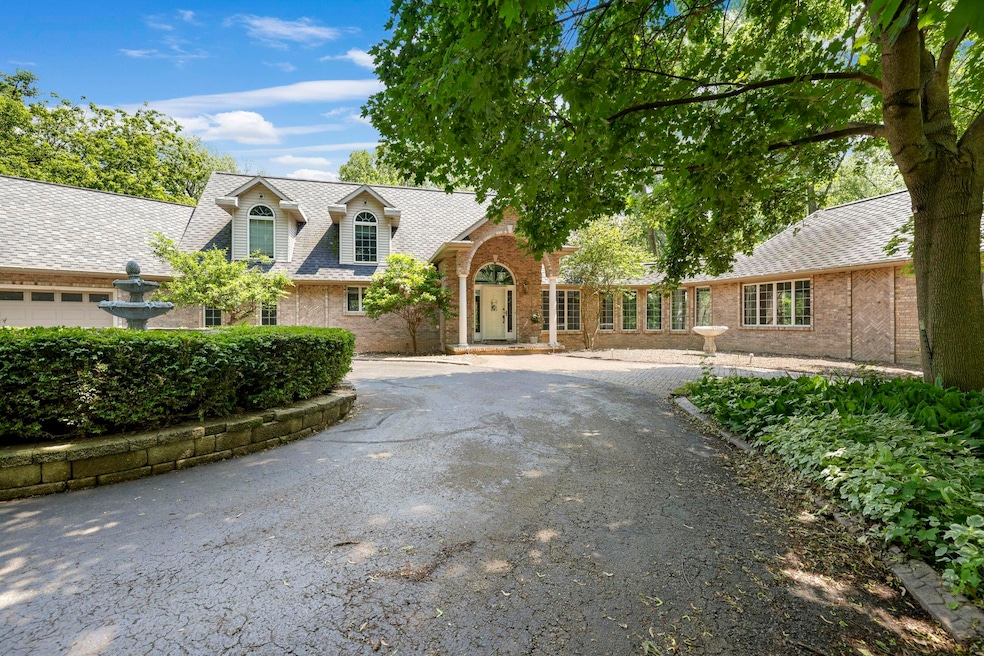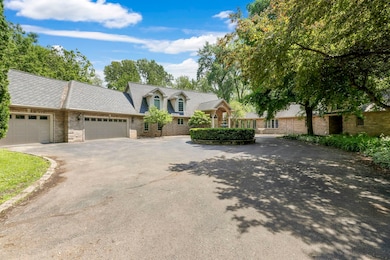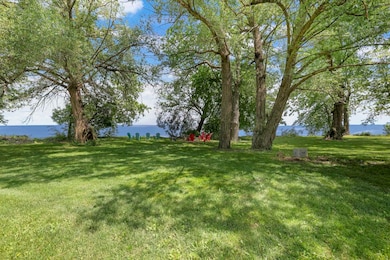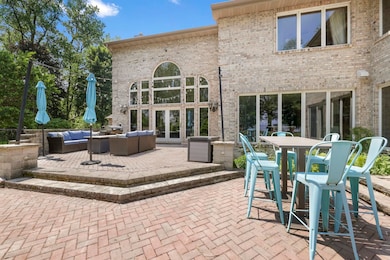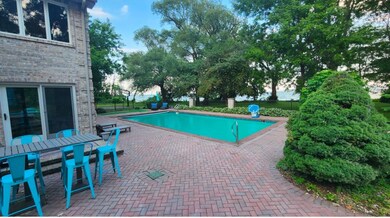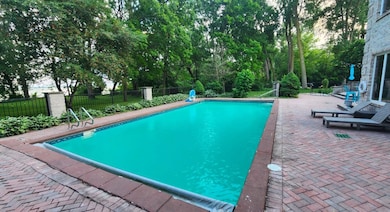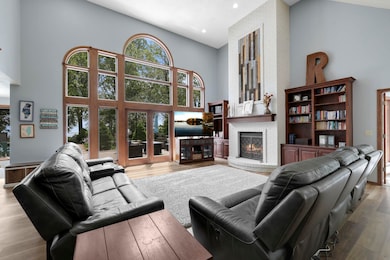
6500 E Decorah Ave Oshkosh, WI 54902
Estimated payment $8,005/month
Highlights
- Second Kitchen
- Contemporary Architecture
- Main Floor Primary Bedroom
- Waterfront
- Vaulted Ceiling
- 3 Fireplaces
About This Home
Lakeside Luxury with Rare Privacy – over 4,000+ sqft home on 2.45 Acres! Discover the perfect blend of serenity, space, &sophistication with this stunning lakefront estate. This rare gem offers unmatched tranquility & breathtaking views of the water — a true retreat just minutes from town. Fish from the dock, boat or swim on this full rec lake. Step inside to find spacious, light-filled living areas, high-end finishes, vaulted ceilings, multiple fireplaces. Attached to the main house is a guest house. Therefore there are 2 kitchens, 2primary beds, 2primary baths. Outside, the features continue to impress — an in ground pool, while expansive decks &patios offer multiple spots for entertaining. This is more than just a home — it’s a lifestyle! Call today for a tour!
Home Details
Home Type
- Single Family
Est. Annual Taxes
- $16,539
Year Built
- Built in 1999
Lot Details
- 2.45 Acre Lot
- Waterfront
Home Design
- Contemporary Architecture
- Brick Exterior Construction
- Poured Concrete
Interior Spaces
- 2-Story Property
- Vaulted Ceiling
- 3 Fireplaces
- Finished Basement
- Basement Fills Entire Space Under The House
Kitchen
- Second Kitchen
- Breakfast Bar
- Oven or Range
Bedrooms and Bathrooms
- 5 Bedrooms
- Primary Bedroom on Main
- Walk-In Closet
- Primary Bathroom is a Full Bathroom
- Walk-in Shower
Parking
- 3 Car Attached Garage
- Driveway
Utilities
- Forced Air Heating and Cooling System
- Heating System Uses Natural Gas
- The lake is a source of water for the property
- Well
Map
Home Values in the Area
Average Home Value in this Area
Tax History
| Year | Tax Paid | Tax Assessment Tax Assessment Total Assessment is a certain percentage of the fair market value that is determined by local assessors to be the total taxable value of land and additions on the property. | Land | Improvement |
|---|---|---|---|---|
| 2024 | $12,734 | $780,400 | $305,000 | $475,400 |
| 2023 | $14,446 | $780,400 | $305,000 | $475,400 |
| 2022 | $14,099 | $780,400 | $305,000 | $475,400 |
| 2021 | $13,028 | $780,400 | $305,000 | $475,400 |
| 2020 | $12,194 | $780,400 | $305,000 | $475,400 |
| 2019 | $12,491 | $780,400 | $305,000 | $475,400 |
| 2018 | $12,246 | $780,400 | $305,000 | $475,400 |
| 2017 | $12,143 | $780,400 | $305,000 | $475,400 |
| 2016 | $12,728 | $733,900 | $258,100 | $475,800 |
| 2015 | -- | $733,900 | $258,100 | $475,800 |
| 2014 | -- | $733,900 | $258,100 | $475,800 |
| 2013 | -- | $733,900 | $258,100 | $475,800 |
Property History
| Date | Event | Price | Change | Sq Ft Price |
|---|---|---|---|---|
| 06/04/2025 06/04/25 | For Sale | $1,200,000 | -20.0% | $267 / Sq Ft |
| 06/04/2025 06/04/25 | For Sale | $1,500,000 | +36.4% | $333 / Sq Ft |
| 05/21/2021 05/21/21 | Sold | $1,100,000 | +12.4% | $244 / Sq Ft |
| 03/31/2021 03/31/21 | Pending | -- | -- | -- |
| 01/12/2021 01/12/21 | For Sale | $979,000 | -- | $218 / Sq Ft |
Purchase History
| Date | Type | Sale Price | Title Company |
|---|---|---|---|
| Warranty Deed | $1,100,000 | Guaranty Title Services Inc | |
| Personal Reps Deed | $68,000 | -- |
Mortgage History
| Date | Status | Loan Amount | Loan Type |
|---|---|---|---|
| Open | $75,000 | Credit Line Revolving | |
| Open | $700,000 | New Conventional | |
| Previous Owner | $217,000 | Future Advance Clause Open End Mortgage | |
| Previous Owner | $250,000 | Future Advance Clause Open End Mortgage | |
| Previous Owner | $10,000 | Credit Line Revolving | |
| Previous Owner | $43,612 | Future Advance Clause Open End Mortgage |
Similar Homes in Oshkosh, WI
Source: REALTORS® Association of Northeast Wisconsin
MLS Number: 50309471
APN: 004-0983-02
- 3390 Fond du Lac Rd
- 0 County Road R
- 4350 U S 45
- 4208 Shady Ln S
- 0 U S 45
- 3877 Apple Ln
- 3864 Candlish Harbor Ln
- 3869 Candlish Harbor Ln
- 3790 Pau Ko Tuk Ln
- 0 Black Wolf Point Rd
- 6352 Black Wolf Point Ln
- 1545 County Road I
- 6462 Cherokee Island Rd
- 6476 Cherokee Island Rd
- 6499 Cherokee Island Rd
- 6764 Lee Harbor Ln
- 3216 Isaac Ln
- 46 Gibson Ct
- 0 Waupun Rd
- 0 Lone Elm Ave Unit 24159724
- 4823 County Road R
- 4350 S Us Highway 45
- 4340 Us-45
- 4008 Oregon St
- 25 Cherry Park Ct
- 1913 Ohio St Unit 1913 Ohio st
- 1605 Doty St Unit 1605 A Doty St Oshkosh w
- 1117 Harney Ave Unit ID1061625P
- 406 W 14th Ave Unit A
- 917 Oregon St Unit 918 Unit A
- 3270 White Tail Ln
- 1147 W South Park Ave
- 1371 W 18th Ave Unit The Red Door
- 100 N Main St
- 316 Court St Unit ID1241760P
- 731 W 9th Ave Unit 731 w 9th
- 616A Ohio St Unit A
- 450 W 4th Ave
- 405 Michigan St Unit ID1061622P
- 514 Evans St Unit A
