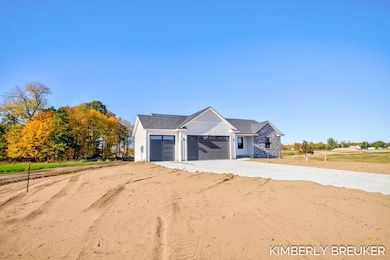OPEN WED 12PM - 4:30PM
NEW CONSTRUCTION
6500 Fillmore St Hudsonville, MI 49426
Estimated payment $3,031/month
Total Views
452
3
Beds
2
Baths
1,571
Sq Ft
$350
Price per Sq Ft
Highlights
- Popular Property
- New Construction
- Deck
- Quincy Elementary School Rated A-
- 1.18 Acre Lot
- Mud Room
About This Home
Welcome Home! This 3 bedroom home sits on over an acer of land. Only four homes on this private street. Lance Deyoung built a home that has all custom cabinets throughout the home.
Open House Schedule
-
Wednesday, November 05, 202512:00 to 4:30 pm11/5/2025 12:00:00 PM +00:0011/5/2025 4:30:00 PM +00:00Add to Calendar
Home Details
Home Type
- Single Family
Est. Annual Taxes
- $1,837
Year Built
- Built in 2025 | New Construction
Lot Details
- 1.18 Acre Lot
- Lot Dimensions are 65.75x367.09x307.73x275.01
- Cul-De-Sac
Parking
- 3 Car Attached Garage
- Garage Door Opener
Home Design
- Brick Exterior Construction
- Asphalt Roof
- Vinyl Siding
Interior Spaces
- 1,571 Sq Ft Home
- 1-Story Property
- Mud Room
Kitchen
- Oven
- Microwave
- Dishwasher
- Kitchen Island
Flooring
- Carpet
- Laminate
- Vinyl
Bedrooms and Bathrooms
- 3 Main Level Bedrooms
- 2 Full Bathrooms
Laundry
- Laundry Room
- Laundry on main level
Basement
- Stubbed For A Bathroom
- Natural lighting in basement
Utilities
- Forced Air Heating and Cooling System
- Heating System Uses Natural Gas
- Well
- Natural Gas Water Heater
- Private Sewer
Additional Features
- Deck
- Mineral Rights
Community Details
- No Home Owners Association
- Built by Lance Deyoung
Map
Create a Home Valuation Report for This Property
The Home Valuation Report is an in-depth analysis detailing your home's value as well as a comparison with similar homes in the area
Home Values in the Area
Average Home Value in this Area
Tax History
| Year | Tax Paid | Tax Assessment Tax Assessment Total Assessment is a certain percentage of the fair market value that is determined by local assessors to be the total taxable value of land and additions on the property. | Land | Improvement |
|---|---|---|---|---|
| 2025 | $1,837 | $42,100 | $0 | $0 |
| 2024 | $1,022 | $38,300 | $0 | $0 |
Source: Public Records
Property History
| Date | Event | Price | List to Sale | Price per Sq Ft |
|---|---|---|---|---|
| 10/31/2025 10/31/25 | For Sale | $549,900 | -- | $350 / Sq Ft |
Source: MichRIC
Source: MichRIC
MLS Number: 25055951
APN: 70-13-03-200-037
Nearby Homes
- 2 St
- 6482 Fillmore St
- 9774 68th Ave
- 7079 Fillmore St
- 0 Taylor St Unit 50190981
- 10161 68th Ave
- 10238 Fox Meadow Ct
- 9293 76th Ave
- 10613 68th Ave
- 9905 52nd Ave
- 6240 Timber Dr Unit 11
- 10854 Verdant Dr
- The Austen Plan at Pearline Estates
- The McKinley Plan at Pearline Estates
- The Whitney Plan at Pearline Estates
- The Yukon Plan at Pearline Estates
- The Breckenridge Plan at Pearline Estates
- The Oakwood Plan at Pearline Estates
- The Harper Plan at Pearline Estates
- The Emerson Plan at Pearline Estates
- 5399 Pierce St
- 6101 Lake Michigan Dr
- 11155 56th Ave Unit 3
- 11110 Farmway Dr
- 10897 48th Ave
- 4926 Becker Dr
- 11378 48th Ave
- 3639 Black Star St
- 7277 Yellowstone Dr
- 6990 28th Ave
- 8919 Norman Dr Unit 2 Bed 1 Bath
- 5875 Balsam Dr
- 5400 School Ave
- 5808 E Town Dr
- 2917 Highland Dr
- 11295 Sessions Dr NW
- 7701 Riverview Dr
- 531 W Randall St
- 6057 8th Ave SW
- 2604 Quincy St







