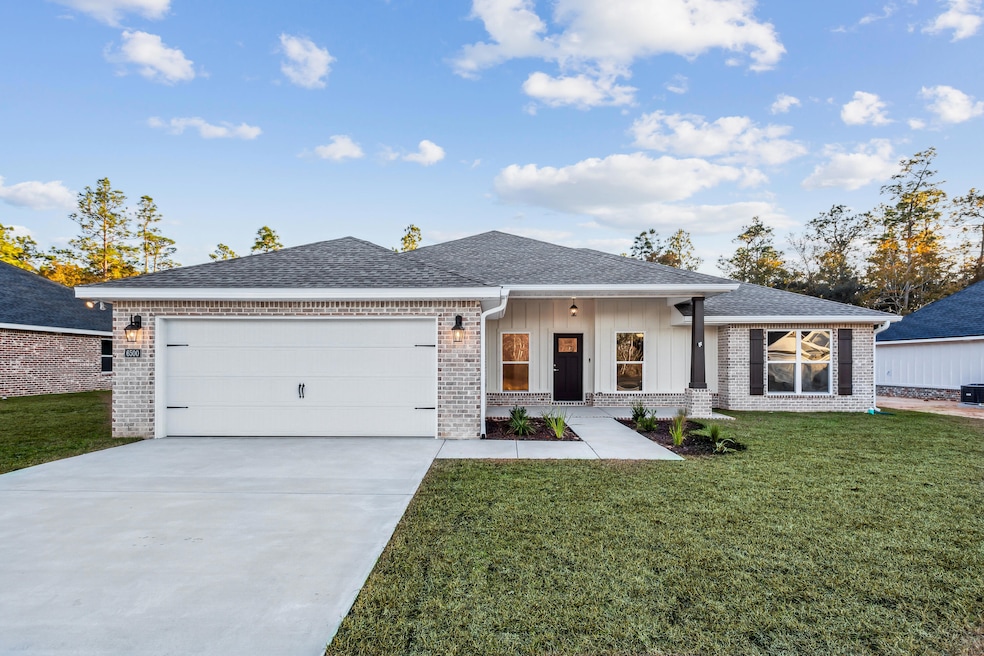
6500 Gentle Rain Dr Milton, FL 32570
Highlights
- Craftsman Architecture
- Walk-In Pantry
- Double Pane Windows
- Covered patio or porch
- 2 Car Attached Garage
- Separate Shower in Primary Bathroom
About This Home
As of June 2025Welcome to this spacious 2065-square-foot home! Step inside our Sawgrass floor plan and experience its inviting open design, perfect for creating lasting memories with family and friends. The kitchen is a true delight, featuring granite counters, a large island, and stunning cabinets with dovetail soft-close drawers and cabinet doors. The stainless steel GE range, microwave, and dishwasher add a touch of modern elegance. Relax and unwind in the spacious living room, where a tray ceiling adds a touch of sophistication. The master bedroom is truly impressive, with its boxed ceiling and a generous walk-in closet. Prepare to pamper yourself in the master bathroom, complete with a double vanity boasting granite countertops, lovely tile flooring, and a luxurious garden tub. Throughout the home, you'll discover luxury vinyl plank flooring in the common areas, beautiful tile in the bathrooms, and plush carpet in the bedrooms. And don't forget about the spacious car garage, providing ample room for your vehicles and storage needs. This remarkable home also offers three additional bedrooms, a guest bathroom, and a spacious laundry room for your convenience. Step outside and enjoy the fresh air on the covered patio or relax on the beautiful covered front porch, perfect for enjoying a morning coffee or evening breeze. Please note that the photos provided are of an already completed home with the same floor plan, but colors and finishes may vary. Rest assured, your future home will be completed with attention to detail and quality craftsmanship. ***All information regarding homes and communities, including pricing, features, amenities, terms, and availability, is subject to change without notice or obligation. Square footage and lot size are approximate and should be independently verified by the buyer and their agent. Photos, renderings, and illustrations are for reference only and may not reflect the actual homes as built.
Last Agent to Sell the Property
Flynn Built Realty License #BK3257535 Listed on: 02/12/2025
Home Details
Home Type
- Single Family
Year Built
- Built in 2024
Lot Details
- 0.5 Acre Lot
- Lot Dimensions are 272x80
- Property fronts a county road
HOA Fees
- $21 Monthly HOA Fees
Parking
- 2 Car Attached Garage
Home Design
- Craftsman Architecture
- Brick Exterior Construction
- Slab Foundation
- Shingle Roof
- Cement Board or Planked
Interior Spaces
- 2,065 Sq Ft Home
- 1-Story Property
- Ceiling Fan
- Double Pane Windows
- Living Room
- Dining Room
- Exterior Washer Dryer Hookup
Kitchen
- Walk-In Pantry
- Electric Oven or Range
- Microwave
- Dishwasher
Flooring
- Wall to Wall Carpet
- Tile
- Vinyl
Bedrooms and Bathrooms
- 4 Bedrooms
- 2 Full Bathrooms
- Dual Vanity Sinks in Primary Bathroom
- Separate Shower in Primary Bathroom
Outdoor Features
- Covered patio or porch
Schools
- Berryhill Elementary School
- R. Hobbs Middle School
- Milton High School
Utilities
- Central Air
- Septic Tank
Community Details
- Association fees include master
- Bright Meadows Subdivision
Listing and Financial Details
- Assessor Parcel Number 24-2N-29-0414-00B00-0060
Ownership History
Purchase Details
Home Financials for this Owner
Home Financials are based on the most recent Mortgage that was taken out on this home.Similar Homes in Milton, FL
Home Values in the Area
Average Home Value in this Area
Purchase History
| Date | Type | Sale Price | Title Company |
|---|---|---|---|
| Warranty Deed | $414,000 | Genesis Land & Title |
Mortgage History
| Date | Status | Loan Amount | Loan Type |
|---|---|---|---|
| Open | $393,300 | New Conventional |
Property History
| Date | Event | Price | Change | Sq Ft Price |
|---|---|---|---|---|
| 06/20/2025 06/20/25 | Sold | $414,000 | 0.0% | $200 / Sq Ft |
| 05/15/2025 05/15/25 | Pending | -- | -- | -- |
| 02/12/2025 02/12/25 | For Sale | $414,000 | -- | $200 / Sq Ft |
Tax History Compared to Growth
Tax History
| Year | Tax Paid | Tax Assessment Tax Assessment Total Assessment is a certain percentage of the fair market value that is determined by local assessors to be the total taxable value of land and additions on the property. | Land | Improvement |
|---|---|---|---|---|
| 2024 | -- | $35,000 | $35,000 | -- |
| 2023 | -- | $28,000 | $28,000 | -- |
Agents Affiliated with this Home
-
J
Seller's Agent in 2025
JESSICA WALLACE
Flynn Built Realty
(850) 380-9519
27 Total Sales
-
T
Buyer's Agent in 2025
Test Test
ECN - Unknown Office
(585) 329-5058
3,494 Total Sales
Map
Source: Emerald Coast Association of REALTORS®
MLS Number: 968402
APN: 24-2N-29-0414-00B00-0060
- 6540 Gentle Rain Dr
- 6575 Gentle Rain Dr
- 6563 Gentle Rain Dr
- 6551 Gentle Rain Dr
- 6472 Gentle Rain Dr
- 6600 Imperial Dr
- 6624 Imperial Dr
- 6408 Imperial Dr
- 5434 Lilac Ave
- 6299 Anderson Ln
- 6269 Hunters Ridge Dr
- 6549 Cedar Key Dr
- 6456 Pansy Dr
- 5700 Country Squire Dr
- 6856 Martin Rd
- 00 Willard Norris Rd
- 6203 Hunters Ridge Dr
- 5534 Micanopy Dr
- 6205 Aster St
- 0005 Martin Rd






