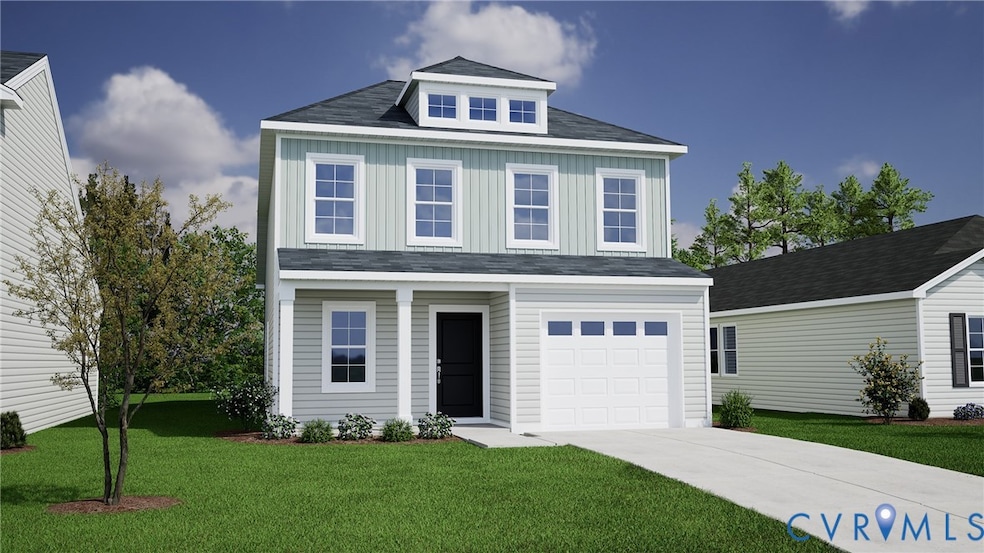6500 Lila Crest Ln Midlothian, VA 23112
Estimated payment $2,684/month
Highlights
- Under Construction
- Deck
- Main Floor Primary Bedroom
- Cosby High School Rated A
- Vaulted Ceiling
- Granite Countertops
About This Home
This two-story home features three bedrooms and two-and-one-half bathrooms. Just off the entryway, you’ll find the kitchen and laundry room, which open to an inviting eating area and spacious great room. The primary suite is conveniently located on the main level next to the great room and includes a walk-in linen closet, walk-in clothes closet, and a private bath. Upstairs, a bonus room provides additional living space alongside two bedrooms—each with its own walk-in closet—and a full bath. This plan offers several flexible options, including vaulted ceilings in the great room and primary bedroom, alternate layouts for the primary bath, an optional fourth bedroom in place of the bonus room, and the addition of a fireplace, porch, or extra closet.
*Photos for new homes may vary from the actual home available for sale. We often showcase pictures from a model home of the same style*
Listing Agent
Providence Hill Real Estate License #0225230579 Listed on: 11/17/2025
Home Details
Home Type
- Single Family
Est. Annual Taxes
- $979
Year Built
- Built in 2025 | Under Construction
HOA Fees
- $200 Monthly HOA Fees
Parking
- 1 Car Direct Access Garage
Home Design
- Fire Rated Drywall
- Frame Construction
- HardiePlank Type
Interior Spaces
- 1,709 Sq Ft Home
- 2-Story Property
- Vaulted Ceiling
- Fireplace
- Laundry Room
Kitchen
- Gas Cooktop
- Microwave
- Dishwasher
- Granite Countertops
Flooring
- Partially Carpeted
- Vinyl
Bedrooms and Bathrooms
- 3 Bedrooms
- Primary Bedroom on Main
Outdoor Features
- Deck
- Front Porch
Schools
- Woolridge Elementary School
- Tomahawk Creek Middle School
- Cosby High School
Utilities
- Zoned Heating and Cooling
- Heating System Uses Natural Gas
- Tankless Water Heater
Listing and Financial Details
- Tax Lot 96
- Assessor Parcel Number 716672439700000
Community Details
Overview
- Cottages At Millwood Subdivision
- The community has rules related to allowing corporate owners
Amenities
- Common Area
Map
Home Values in the Area
Average Home Value in this Area
Tax History
| Year | Tax Paid | Tax Assessment Tax Assessment Total Assessment is a certain percentage of the fair market value that is determined by local assessors to be the total taxable value of land and additions on the property. | Land | Improvement |
|---|---|---|---|---|
| 2025 | $979 | $110,000 | $110,000 | $0 |
Property History
| Date | Event | Price | List to Sale | Price per Sq Ft |
|---|---|---|---|---|
| 11/17/2025 11/17/25 | For Sale | $455,726 | -- | $267 / Sq Ft |
Source: Central Virginia Regional MLS
MLS Number: 2531708
APN: 716-67-24-39-700-000
- 6504 Lila Crest Ln
- 6508 Lila Crest Ln
- 6512 Lila Crest Ln
- 15116 Bishops Run Ct
- 15120 Bishops Run Ct
- 15128 Bishops Run Ct
- 15124 Bishops Run Ct
- 6451 Quinlynn Place
- 6469 Lila Crest Ln
- 15319 Sunray Way
- 15307 Sunray Way
- 6461 Lila Crest Ln
- 15355 Sunray Way
- 15367 Sunray Way
- 15367 Sunray Alley
- 15373 Sunray Alley
- 15373 Sunray Way
- 6606 Sunrise Oasis Ln
- 15379 Sunray Way
- 15379 Sunray Alley
- 15309 Sunray Alley
- 15339 Sunray Alley
- 7300 Southwind Dr
- 14720 Village Square Place Unit 8
- 15531 Hampton Crest Terrace
- 15560 Cosby Village Ave
- 7420 Ashlake Pkwy
- 16129 Abelson Way
- 5716 Saddle Hill Dr
- 14647 Hancock Towns Dr Unit P-6
- 7304 Hancock Towns Ln Unit A-4
- 6404 Bilberry Alley
- 6454 Cassia Loop
- 16707 Cabretta Ct
- 17412 Trevino Pkwy
- 13532 Baycraft Terrace
- 17556 Memorial Tournament Dr
- 4700 Jaydee Dr
- 6050 Harbour Green Dr
- 18101 Golden Bear Trace

