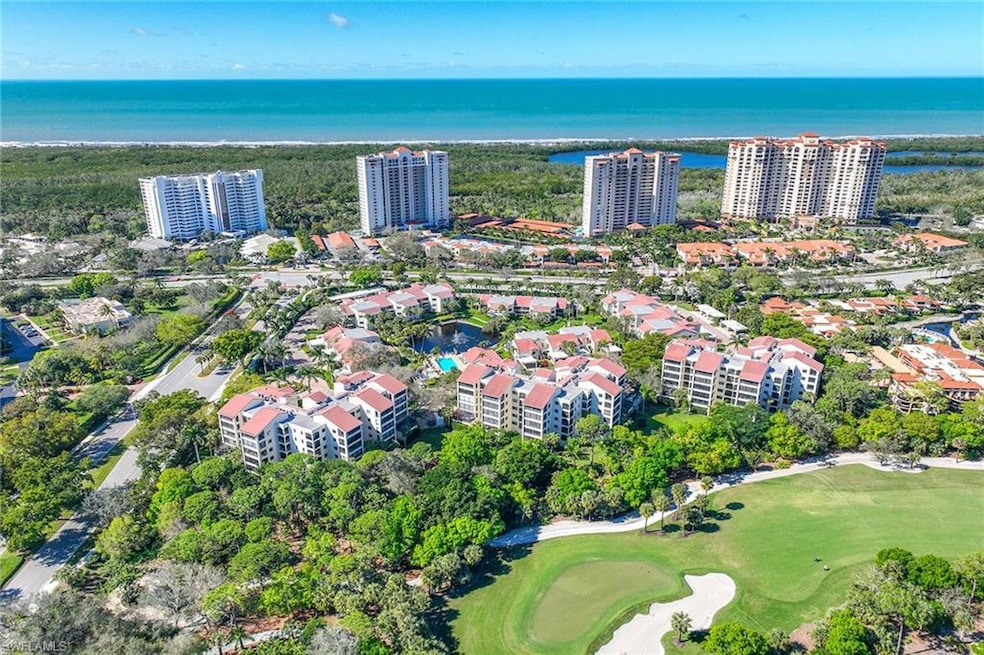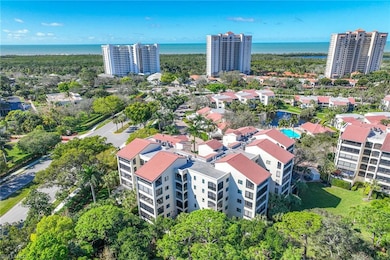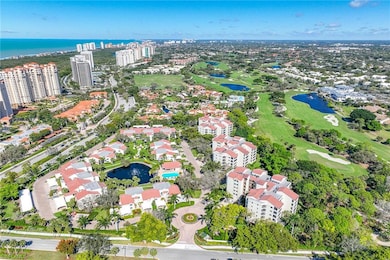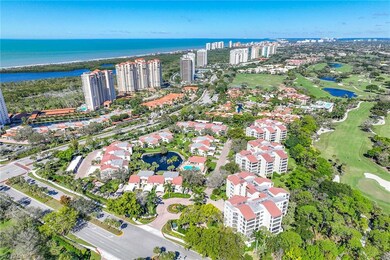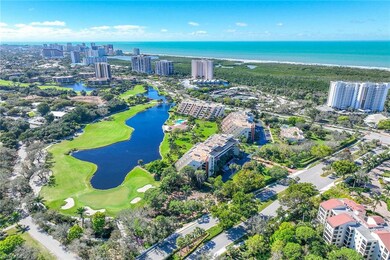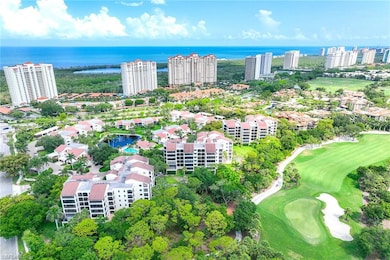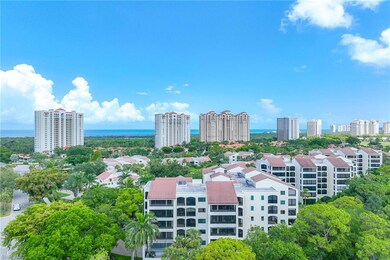Valencia at Pelican Bay 6500 Valen Way Unit 402 Floor 4 Naples, FL 34108
Pelican Bay NeighborhoodEstimated payment $6,449/month
Highlights
- Beach Access
- Equity Golf Club Membership
- Clubhouse
- Sea Gate Elementary School Rated A
- Fitness Center
- Spanish Architecture
About This Home
Valencia at Pelican Bay is one of the desirable locations in Naples! In the heart of Pelican Bay, it is a short distance to the Tennis Commons area, Boardwalk Beach tram and the Sand Bar Restaurant. The private Club at Pelican Bay is also a short distance and offers social and golf memberships. The Valencia community is a beautifully landscaped enclave including a large, heated pool, spa, sundeck and cabana overlooking a tranquil lake. Inspired by its namesake in Spain, Valencia was designed to encompass architectural elements reminiscent of Valencia. This fourth-floor residence has three balconies and spacious walk in primary bedroom closet. The kitchen features a new stove and refrigerator and access to a balcony. Every window and sliding glass door frames lush tropical vegetation and treetops with blue skies and sunlight. New carpet in both bedrooms and main bath has a shower and tub. Casually furnished for easy living.
Home Details
Home Type
- Single Family
Est. Annual Taxes
- $8,267
Year Built
- Built in 1990
Lot Details
- Street terminates at a dead end
HOA Fees
Parking
- 1 Car Attached Garage
- Assigned Parking
Home Design
- Spanish Architecture
- Concrete Block With Brick
- Concrete Foundation
- Stucco
- Tile
Interior Spaces
- Property has 1 Level
- Furnished
- Window Treatments
- Property Views
Kitchen
- Eat-In Kitchen
- Self-Cleaning Oven
- Range
- Microwave
- Dishwasher
- Disposal
Flooring
- Carpet
- Tile
Bedrooms and Bathrooms
- 2 Bedrooms
- Split Bedroom Floorplan
- 2 Full Bathrooms
Laundry
- Laundry in unit
- Dryer
- Washer
Home Security
- Fire and Smoke Detector
- Fire Sprinkler System
Outdoor Features
- Beach Access
- Screened Balcony
Utilities
- Central Air
- Heating Available
- Internet Available
- Cable TV Available
Listing and Financial Details
- Assessor Parcel Number 78695000340
- Tax Block A
Community Details
Overview
- 1,836 Sq Ft Building
- Valencia At Pelican Bay Subdivision
- Mandatory home owners association
Amenities
- Community Barbecue Grill
- Restaurant
- Trash Chute
- Clubhouse
- Community Storage Space
Recreation
- Equity Golf Club Membership
- Tennis Courts
- Fitness Center
- Community Pool
- Community Spa
- Bike Trail
Map
About Valencia at Pelican Bay
Home Values in the Area
Average Home Value in this Area
Tax History
| Year | Tax Paid | Tax Assessment Tax Assessment Total Assessment is a certain percentage of the fair market value that is determined by local assessors to be the total taxable value of land and additions on the property. | Land | Improvement |
|---|---|---|---|---|
| 2025 | $8,267 | $684,172 | -- | $684,172 |
| 2024 | $8,104 | $753,100 | -- | $753,100 |
| 2023 | $8,104 | $724,380 | $0 | $724,380 |
| 2022 | $3,134 | $259,253 | $0 | $0 |
| 2021 | $3,086 | $251,702 | $0 | $0 |
| 2020 | $2,991 | $248,227 | $0 | $0 |
| 2019 | $2,948 | $242,646 | $0 | $0 |
| 2018 | $3,148 | $238,122 | $0 | $0 |
| 2017 | $2,750 | $233,224 | $0 | $0 |
| 2016 | $2,637 | $228,427 | $0 | $0 |
| 2015 | $2,572 | $226,839 | $0 | $0 |
| 2014 | $2,494 | $170,039 | $0 | $0 |
Property History
| Date | Event | Price | List to Sale | Price per Sq Ft | Prior Sale |
|---|---|---|---|---|---|
| 10/30/2025 10/30/25 | Price Changed | $799,000 | -10.7% | $521 / Sq Ft | |
| 06/02/2025 06/02/25 | For Sale | $895,000 | +17.0% | $583 / Sq Ft | |
| 06/01/2022 06/01/22 | Sold | $765,000 | +2.1% | $498 / Sq Ft | View Prior Sale |
| 10/22/2021 10/22/21 | Pending | -- | -- | -- | |
| 01/19/2021 01/19/21 | For Sale | $749,000 | -- | $488 / Sq Ft |
Purchase History
| Date | Type | Sale Price | Title Company |
|---|---|---|---|
| Warranty Deed | $765,000 | Coleman Yovanovich & Koester P |
Source: Naples Area Board of REALTORS®
MLS Number: 225051668
APN: 78695000340
- 6520 Valen Way Unit 505
- 6510 Valen Way Unit 102
- 6510 Valen Way Unit 201
- 6500 Valen Way Unit 203
- 6710 Pelican Bay Blvd Unit 414
- 6710 Pelican Bay Blvd Unit 422
- 6537 Marissa Loop Unit 11
- 6549 Marissa Loop Unit 26
- 6549 Marissa Loop Unit 15
- 6740 Pelican Bay Blvd
- 6760 Pelican Bay Blvd Unit 342
- 6573 Marissa Loop Unit 1805
- 6573 Marissa Loop Unit 2004
- 6573 Marissa Loop Unit 303
- 6585 Nicholas Blvd Unit 1102
- 6500 Valen Way Unit 305
- 6510 Valen Way Unit 205
- 6520 Valen Way Unit 503
- 6515 Valen Way Unit 101
- 6360 Pelican Bay Blvd Unit C-105
- 6525 Valen Way Unit 302
- 6555 Valen Way Unit 201
- 6545 Valen Way Unit 205
- 6537 Marissa Loop Unit 10
- 6361 Pelican Bay Blvd Unit 501
- 6361 Pelican Bay Blvd Unit 605
- 6361 Pelican Bay Blvd Unit 503
- 6361 Pelican Bay Blvd Unit 904
- 6361 Pelican Bay Blvd Unit 305
- 6361 Pelican Bay Blvd Unit 802
- 6549 Marissa Loop Unit 21
- 6549 Marissa Loop Unit 26
- 7032 Pelican Bay Blvd Unit Pelican Bay
- 50 Emerald Woods Dr Unit FL1-ID1075811P
- 823 Meadowland Dr Unit J
