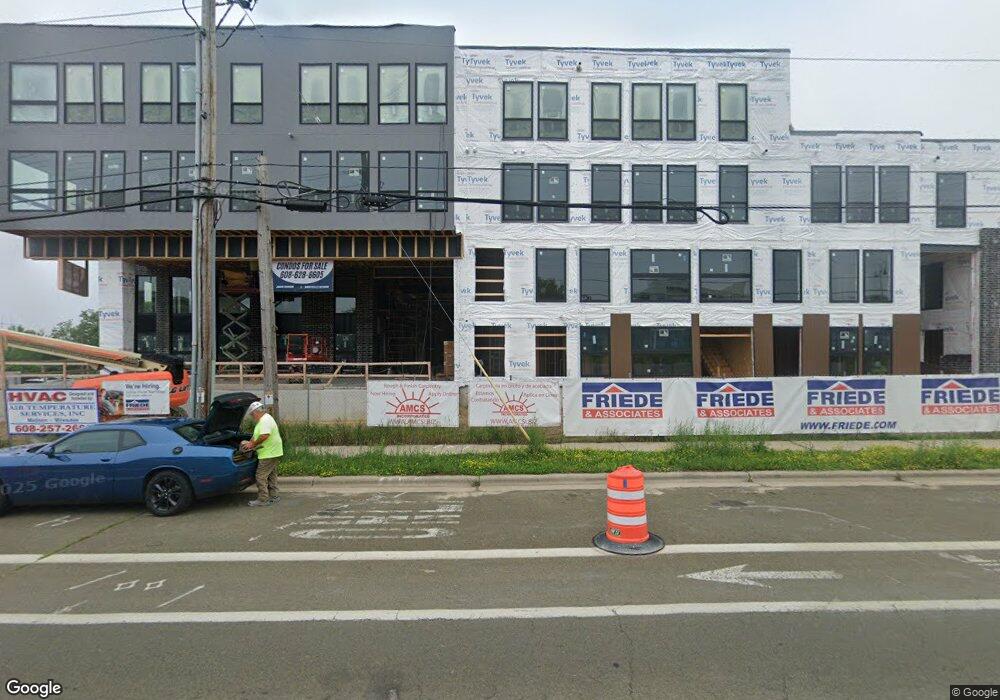6501 Bridge Rd Unit B103 Madison, WI 53713
Estimated Value: $335,803
--
Bed
2
Baths
1,401
Sq Ft
$240/Sq Ft
Est. Value
About This Home
This home is located at 6501 Bridge Rd Unit B103, Madison, WI 53713 and is currently estimated at $335,803, approximately $239 per square foot. 6501 Bridge Rd Unit B103 is a home located in Dane County with nearby schools including Winnequah School, Glacial Drumlin School, and Monona Grove High School.
Ownership History
Date
Name
Owned For
Owner Type
Purchase Details
Closed on
Oct 4, 2023
Sold by
Zyteja & Semovski Llc
Bought by
Besa Monona Llc
Current Estimated Value
Home Financials for this Owner
Home Financials are based on the most recent Mortgage that was taken out on this home.
Original Mortgage
$7,102,679
Outstanding Balance
$6,959,499
Interest Rate
7.23%
Mortgage Type
Construction
Estimated Equity
-$6,623,696
Create a Home Valuation Report for This Property
The Home Valuation Report is an in-depth analysis detailing your home's value as well as a comparison with similar homes in the area
Home Values in the Area
Average Home Value in this Area
Purchase History
| Date | Buyer | Sale Price | Title Company |
|---|---|---|---|
| Besa Monona Llc | $900,000 | None Listed On Document | |
| Besa Monona Llc | $900,000 | None Listed On Document | |
| Besa Monona Llc | $900,000 | None Listed On Document |
Source: Public Records
Mortgage History
| Date | Status | Borrower | Loan Amount |
|---|---|---|---|
| Open | Besa Monona Llc | $7,102,679 |
Source: Public Records
Tax History Compared to Growth
Tax History
| Year | Tax Paid | Tax Assessment Tax Assessment Total Assessment is a certain percentage of the fair market value that is determined by local assessors to be the total taxable value of land and additions on the property. | Land | Improvement |
|---|---|---|---|---|
| 2024 | $4,012 | $228,000 | $228,000 | -- |
| 2023 | $17,388 | $935,800 | $228,000 | $707,800 |
| 2021 | $14,108 | $699,800 | $228,000 | $471,800 |
| 2020 | $14,510 | $699,800 | $228,000 | $471,800 |
| 2019 | $15,113 | $699,800 | $228,000 | $471,800 |
| 2018 | $15,247 | $699,800 | $228,000 | $471,800 |
| 2017 | $15,608 | $699,800 | $228,000 | $471,800 |
| 2016 | $15,745 | $699,800 | $228,000 | $471,800 |
| 2015 | $15,003 | $699,800 | $228,000 | $471,800 |
| 2014 | $15,232 | $699,800 | $228,000 | $471,800 |
| 2013 | $15,186 | $699,800 | $228,000 | $471,800 |
Source: Public Records
Map
Nearby Homes
- 6501 Bridge Rd Unit 115
- 6501 Bridge Rd Unit 112
- 6501 Bridge Rd Unit A104
- 6501 Bridge Rd Unit 109
- 6501 Bridge Rd Unit 111
- 6501 Bridge Rd Unit 108
- 6501 Bridge Rd Unit 110
- 6501 Bridge Rd Unit 116
- 6501 Bridge Rd Unit 113
- 6501 Bridge Rd Unit A105
- 6501 Bridge Rd Unit 106
- 6501 Bridge Rd Unit A103
- 6501 Bridge Rd Unit A101
- 6501 Bridge Rd Unit A102
- 6501 Bridge Rd Unit 107
- 6501 Bridge Rd Unit 114
- 6411 Winnequah Rd
- 5351 Garden View Ct
- 1610 Waunona Way
- 507 Falcon Cir
- 6501 Bridge Rd
- 6501 Bridge Rd Unit D103
- 6501 Bridge Rd Unit D102
- 6501 Bridge Rd Unit D101
- 6501 Bridge Rd Unit C104
- 6501 Bridge Rd Unit C103
- 6501 Bridge Rd Unit C102
- 6501 Bridge Rd Unit C101
- 6501 Bridge Rd Unit B104
- 6501 Bridge Rd Unit B102
- 6501 Bridge Rd Unit B101
- 6912 Bridge Rd
- 1502 W Broadway
- 1532 W Broadway
- 1574 W Broadway Unit 103
- 900 W Broadway
- 1216 E Broadway
- 1216 W Broadway
- 6312 Inland Way
- 6418 Bridge Rd
