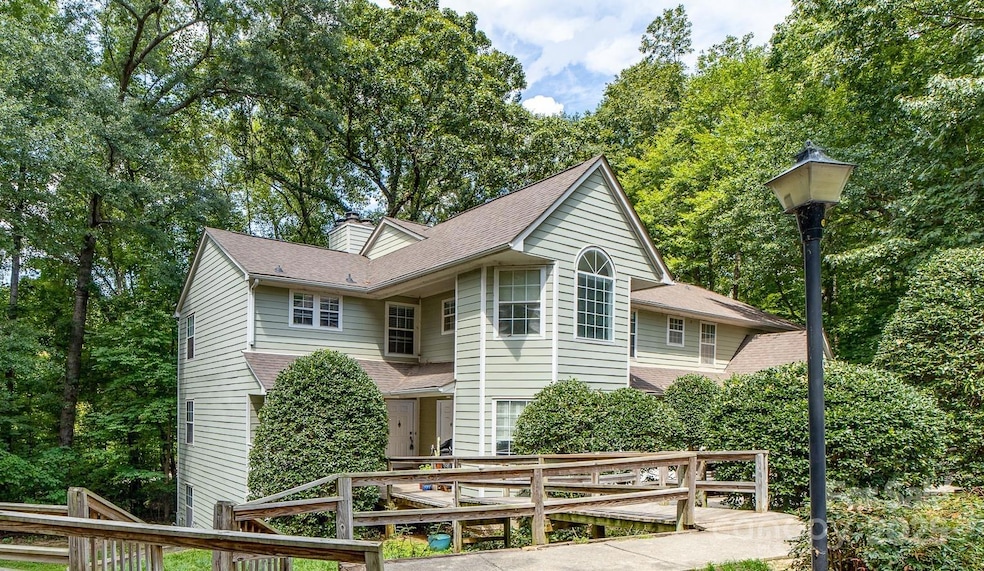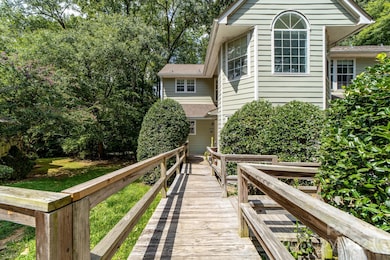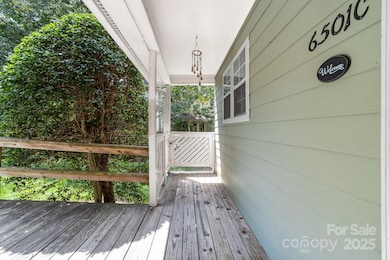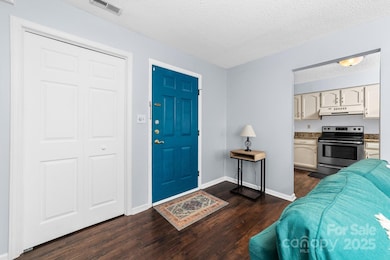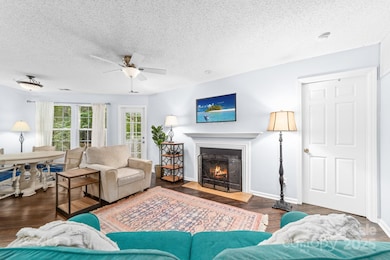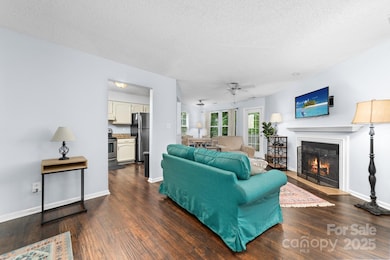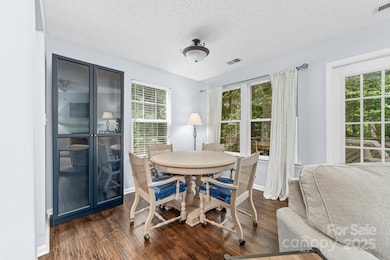6501 Clavell Ln Unit C Charlotte, NC 28210
Quail Hollow NeighborhoodEstimated payment $1,613/month
Highlights
- In Ground Pool
- Covered Patio or Porch
- Laundry Room
- South Mecklenburg High School Rated A-
- Balcony
- 1-Story Property
About This Home
Experience the tranquil atmosphere and natural wooded views from your 2-bedroom, 1-bathroom condo in Bennington Woods. You'll enjoy easy access to the Little Sugar Creek Greenway, as well as being close to the premier shopping and dining options in the South Park area. The unit has been updated and is freshly painted, making it move-in ready. If you need a home office, guest space, or a flexible room, the secondary bedroom is ideal for that purpose. Step outside to your covered rear deck, which includes an outdoor storage closet—the perfect place to relax and unwind. The neighborhood offers a swimming pool and direct access to the Greenway Trail for walking, running, and biking. The HOA fee includes water and trash services.
Listing Agent
Premier South Brokerage Email: normamckee68@gmail.com License #320331 Listed on: 09/04/2025

Property Details
Home Type
- Condominium
Est. Annual Taxes
- $1,561
Year Built
- Built in 1984
HOA Fees
- $281 Monthly HOA Fees
Home Design
- Garden Home
- Entry on the 1st floor
- Slab Foundation
- Hardboard
Interior Spaces
- 904 Sq Ft Home
- 1-Story Property
- Wood Burning Fireplace
- Laminate Flooring
Kitchen
- Electric Range
- Dishwasher
Bedrooms and Bathrooms
- 2 Main Level Bedrooms
- 1 Full Bathroom
Laundry
- Laundry Room
- Laundry in Bathroom
- Washer and Dryer
Home Security
Outdoor Features
- In Ground Pool
- Balcony
- Covered Patio or Porch
Schools
- Huntingtowne Farms Elementary School
- Carmel Middle School
- South Mecklenburg High School
Utilities
- Central Heating and Cooling System
- Gas Water Heater
Listing and Financial Details
- Assessor Parcel Number 173-072-16
Community Details
Overview
- Henderson Association Management Association
- Bennington Woods Subdivision
- Mandatory home owners association
Security
- Carbon Monoxide Detectors
Map
Home Values in the Area
Average Home Value in this Area
Tax History
| Year | Tax Paid | Tax Assessment Tax Assessment Total Assessment is a certain percentage of the fair market value that is determined by local assessors to be the total taxable value of land and additions on the property. | Land | Improvement |
|---|---|---|---|---|
| 2025 | $1,561 | $185,894 | -- | $185,894 |
| 2024 | $1,561 | $185,894 | -- | $185,894 |
| 2023 | $1,503 | $185,894 | $0 | $185,894 |
| 2022 | $1,300 | $121,700 | $0 | $121,700 |
| 2021 | $1,289 | $121,700 | $0 | $121,700 |
| 2020 | $1,282 | $121,700 | $0 | $121,700 |
| 2019 | $1,266 | $121,700 | $0 | $121,700 |
| 2018 | $1,316 | $94,700 | $25,000 | $69,700 |
| 2017 | $1,289 | $94,700 | $25,000 | $69,700 |
| 2016 | $1,279 | $94,700 | $25,000 | $69,700 |
| 2015 | $1,268 | $94,700 | $25,000 | $69,700 |
| 2014 | $1,255 | $94,700 | $25,000 | $69,700 |
Property History
| Date | Event | Price | List to Sale | Price per Sq Ft |
|---|---|---|---|---|
| 10/14/2025 10/14/25 | Price Changed | $228,000 | -2.1% | $252 / Sq Ft |
| 09/04/2025 09/04/25 | For Sale | $233,000 | 0.0% | $258 / Sq Ft |
| 11/21/2018 11/21/18 | Rented | $138,000 | +9100.0% | -- |
| 10/15/2018 10/15/18 | Price Changed | $1,500 | -17.8% | $2 / Sq Ft |
| 10/01/2018 10/01/18 | For Rent | $1,825 | -- | -- |
Purchase History
| Date | Type | Sale Price | Title Company |
|---|---|---|---|
| Warranty Deed | $138,000 | None Available | |
| Warranty Deed | $79,000 | Investors Title Insurance Co |
Mortgage History
| Date | Status | Loan Amount | Loan Type |
|---|---|---|---|
| Open | $133,860 | New Conventional |
Source: Canopy MLS (Canopy Realtor® Association)
MLS Number: 4297873
APN: 173-072-16
- 6501 Clavell Ln Unit B
- 6500 Clavell Ln Unit A
- 6523 Clavell Ln Unit L
- 6510 Clavell Ln Unit B
- 6020 Gray Gate Ln Unit I
- 2659 Archdale Dr Unit 10
- 2219 Whitford Ln
- 6100 Colchester Place
- 6605 Central Pacific Ave
- 5856 Glassport Ln
- 6621 Central Pacific Ave
- 6134 Rockefeller Ln
- 6811 Old Reid Rd
- 2119 Archdale Dr
- 2452 Royal York Ave
- 5111 Mount Clare Ln
- 1929 Royal Gorge Ave
- 3827 Park South Station Blvd
- 2169 Belle Vernon Ave
- 6236 Rockefeller Ln
- 6140 Gray Gate Ln Unit E
- 2919 Archdale Dr
- 6111 Rose Valley Dr
- 6516 Portland Rose Ln
- 3111 Spring Valley Rd
- 2016 Wedgedale Dr
- 3208 Margellina Dr
- 3276 Margellina Dr
- 5505 Closeburn Rd Unit The Barclay
- 6400 Long Meadow Rd
- 5609 Fairview Rd Unit Condo
- 5400 Farmbrook Dr
- 5310 Buckingham Dr
- 5314 Park Rd Unit 5314
- 1601 Starbrook Dr
- 3900 Rhodes Ave
- 1400 Richmond Place
- 4014 Sulkirk Rd
- 5725 Carnegie Blvd Unit ID1344161P
- 2000 Tyvola Rd
