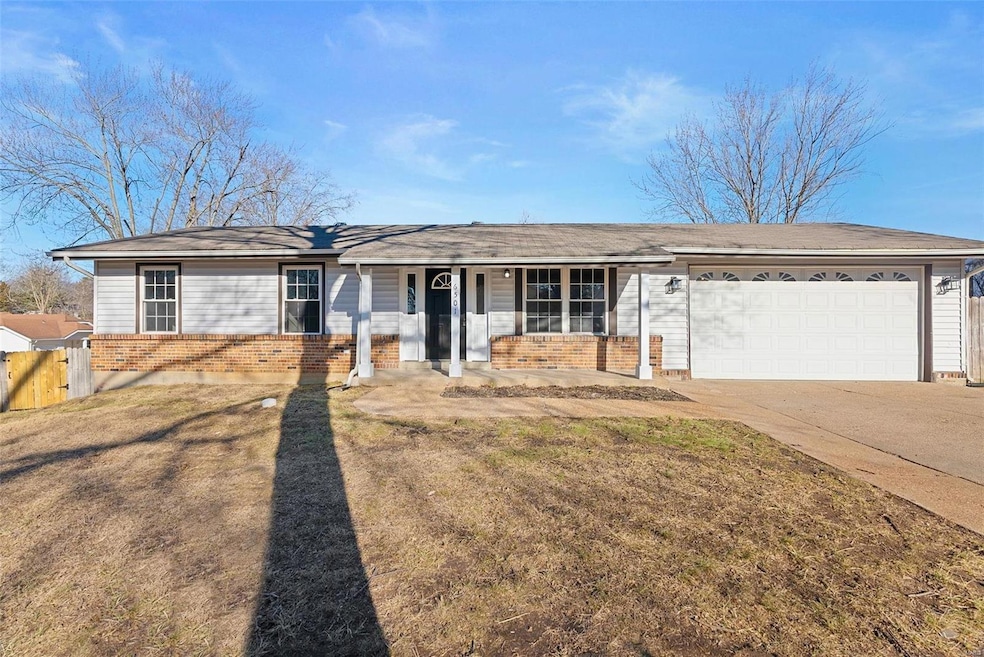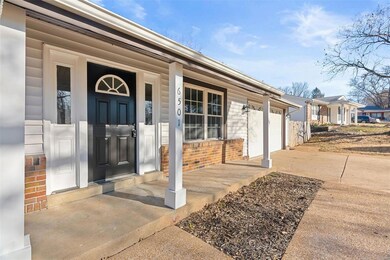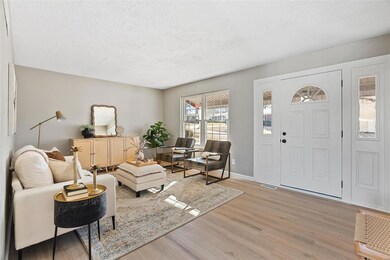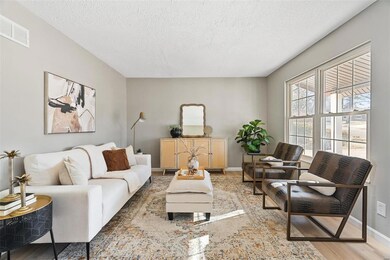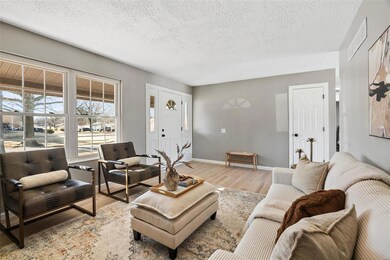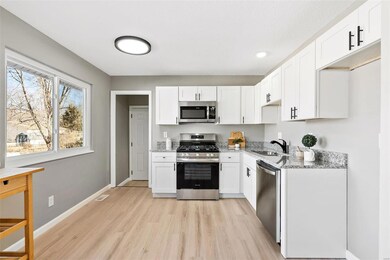
6501 Farm Pond Ct Florissant, MO 63033
Highlights
- Recreation Room
- Corner Lot
- Brick Veneer
- Traditional Architecture
- 2 Car Attached Garage
- Living Room
About This Home
As of April 2025Welcome home to 6501 Farm Pond Ct.! This 4-bed 2-bath home has been beautifully renovated from top to bottom! The main level offers a large living area, 3 newly carpeted bedrooms, a modernized bathroom with stunning mosaic tiles, and a spacious kitchen/dining area. The kitchen includes new white cabinetry, stainless steel appliances, and granite countertops which provide a luxurious look and feel to the home. Enjoy ultimate convenience with direct route to entry into the large 2-car garage! Step downstairs to be met with an abundance of finished rec space, perfect for entertainment and play. The lower level also includes the fourth bedroom and second full bath. Be sure to check out the sliding glass doors in the kitchen that lead to a deck overlooking the fenced in backyard. Don't miss out on this gem!
Last Agent to Sell the Property
Magnolia Real Estate License #2023018721 Listed on: 02/28/2025

Home Details
Home Type
- Single Family
Est. Annual Taxes
- $2,363
Year Built
- Built in 1977
Lot Details
- 7,993 Sq Ft Lot
- Lot Dimensions are 111x72
- Fenced
- Corner Lot
Parking
- 2 Car Attached Garage
- Driveway
Home Design
- Traditional Architecture
- Brick Veneer
- Vinyl Siding
Interior Spaces
- 1-Story Property
- Sliding Doors
- Six Panel Doors
- Living Room
- Recreation Room
- Storage Room
- Partially Finished Basement
- Finished Basement Bathroom
Kitchen
- Electric Cooktop
- Microwave
- Dishwasher
- Disposal
Flooring
- Carpet
- Concrete
- Luxury Vinyl Plank Tile
- Luxury Vinyl Tile
Bedrooms and Bathrooms
- 4 Bedrooms
- 2 Full Bathrooms
Schools
- Townsend Elem. Elementary School
- Central Middle School
- Hazelwood Central High School
Utilities
- Forced Air Heating System
Community Details
- Recreational Area
Listing and Financial Details
- Assessor Parcel Number 08F-24-1311
Ownership History
Purchase Details
Home Financials for this Owner
Home Financials are based on the most recent Mortgage that was taken out on this home.Purchase Details
Home Financials for this Owner
Home Financials are based on the most recent Mortgage that was taken out on this home.Purchase Details
Home Financials for this Owner
Home Financials are based on the most recent Mortgage that was taken out on this home.Similar Homes in Florissant, MO
Home Values in the Area
Average Home Value in this Area
Purchase History
| Date | Type | Sale Price | Title Company |
|---|---|---|---|
| Warranty Deed | -- | Leaders Title Agency | |
| Warranty Deed | -- | True Title | |
| Warranty Deed | $109,900 | -- |
Mortgage History
| Date | Status | Loan Amount | Loan Type |
|---|---|---|---|
| Open | $223,870 | FHA | |
| Previous Owner | $50,000 | No Value Available | |
| Previous Owner | $110,000 | New Conventional | |
| Previous Owner | $112,200 | New Conventional | |
| Previous Owner | $115,000 | New Conventional | |
| Previous Owner | $87,920 | Purchase Money Mortgage |
Property History
| Date | Event | Price | Change | Sq Ft Price |
|---|---|---|---|---|
| 04/01/2025 04/01/25 | Sold | -- | -- | -- |
| 03/05/2025 03/05/25 | Pending | -- | -- | -- |
| 02/28/2025 02/28/25 | For Sale | $224,900 | -- | $234 / Sq Ft |
| 02/27/2025 02/27/25 | Off Market | -- | -- | -- |
| 08/09/2024 08/09/24 | Sold | -- | -- | -- |
Tax History Compared to Growth
Tax History
| Year | Tax Paid | Tax Assessment Tax Assessment Total Assessment is a certain percentage of the fair market value that is determined by local assessors to be the total taxable value of land and additions on the property. | Land | Improvement |
|---|---|---|---|---|
| 2023 | $2,363 | $26,090 | $2,530 | $23,560 |
| 2022 | $1,972 | $19,400 | $4,750 | $14,650 |
| 2021 | $1,867 | $19,400 | $4,750 | $14,650 |
| 2020 | $1,756 | $16,990 | $2,850 | $14,140 |
| 2019 | $1,742 | $16,990 | $2,850 | $14,140 |
| 2018 | $1,730 | $15,600 | $1,690 | $13,910 |
| 2017 | $1,728 | $15,600 | $1,690 | $13,910 |
| 2016 | $1,782 | $15,830 | $2,450 | $13,380 |
| 2015 | $1,741 | $15,830 | $2,450 | $13,380 |
| 2014 | $1,780 | $16,120 | $2,910 | $13,210 |
Agents Affiliated with this Home
-
C
Seller's Agent in 2025
Carlie Yates
Magnolia Real Estate
(636) 541-9388
30 in this area
43 Total Sales
-

Buyer's Agent in 2025
Samantha Trenhaile
Worth Clark Realty
(660) 537-6197
2 in this area
108 Total Sales
-

Seller's Agent in 2024
Christopher Davis
RedKey Realty Leaders
(999) 999-9999
5 in this area
18 Total Sales
-
D
Buyer's Agent in 2024
Default Zmember
Zdefault Office
(314) 984-9111
112 in this area
8,755 Total Sales
Map
Source: MARIS MLS
MLS Number: MIS25011822
APN: 08F-24-1311
- 11720 Sheffield Dr
- 11646 Esperanza Dr
- 11652 Las Ladera Dr
- 6363 Coventry Dr
- 11737 Vizcuya Ct
- 6250 Pennyrich Ct
- 11440 Sheffield Dr
- 6670 Chesapeake Dr Unit D
- 6691 Parker Rd Unit C
- 11951 Jerries Ln
- 2291 Redman Rd
- 11401 Northway Dr
- 2355 Redman Rd
- 11905 Rosevalley Ln
- 12292 Jerries Ln
- 6660 Lakeside Hills Dr
- 1921 Lakeheights Ln
- 12072 Rosemist Dr
- 5432 Trailbend Dr
- 5421 Trailbend Dr
