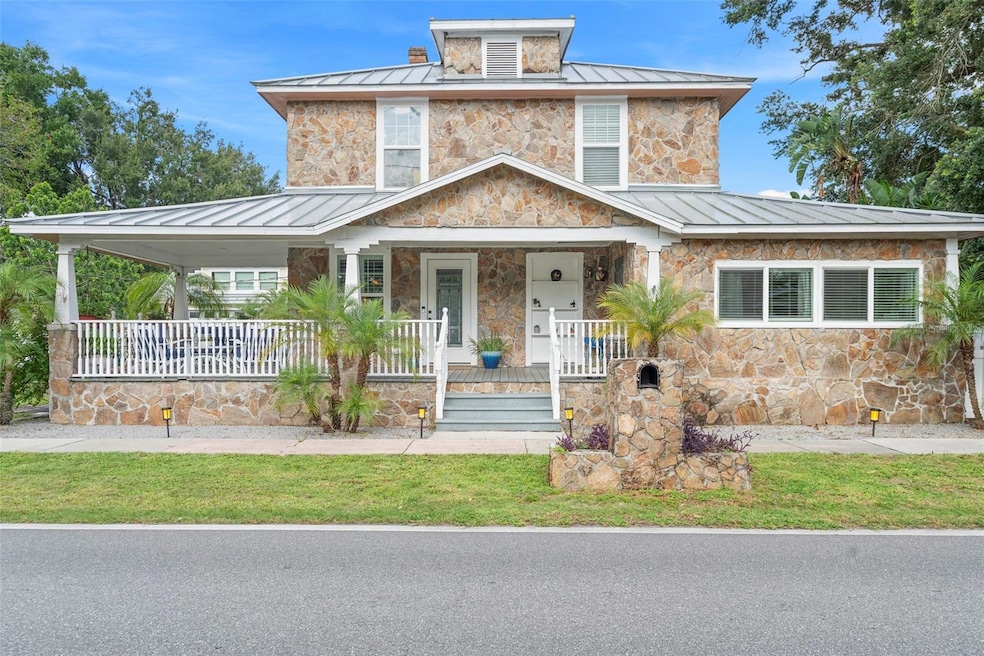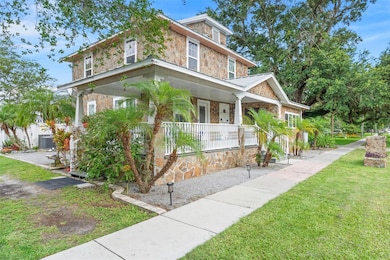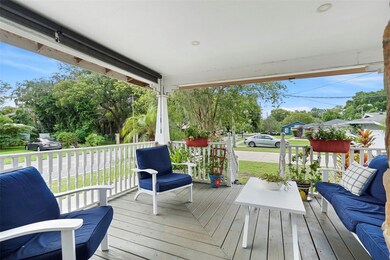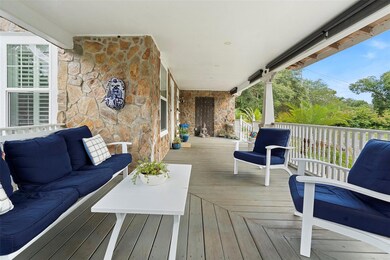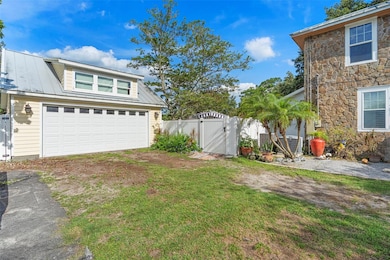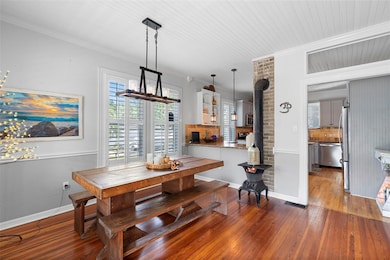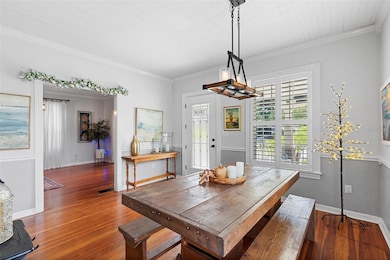6501 Matchett Rd Belle Isle, FL 32809
Lake Conway NeighborhoodEstimated payment $3,219/month
Highlights
- In Ground Spa
- Hydromassage or Jetted Bathtub
- No HOA
- Wood Flooring
- Bonus Room
- Oversized Lot
About This Home
Live the Belle Isle lifestyle in this timeless historic Craftsman estate on a rare double lot within city limits, just minutes from everything Orlando offers. This 4-bedroom home seamlessly blends classic character with modern comfort, featuring a standing-seam metal roof, full-home shutters, and thoughtful updates throughout. A 25x25 detached garage with RV hookup adds incredible versatility, and with no HOA. Inside, you’ll find a warm, inviting layout with a convenient first-floor bedroom that works beautifully for guests, a home office, or multigenerational living. The bathroom with jacuzzi tub offers a relaxing retreat, while the generous outdoor living areas are ideal for entertaining or simply enjoying the peaceful surroundings. The pool and spa feature a brand-new pump and filter, so you can move right in and enjoy Florida living from day one. Close to SunRail, Orlando International Airport, Downtown Orlando, and zoned for Cornerstone Charter Academy, this Belle Isle home offers an unbeatable mix of charm, location, and community. Schedule your showing and experience it for yourself.
Listing Agent
CHARLES RUTENBERG REALTY ORLANDO Brokerage Phone: 407-622-2122 License #3232913 Listed on: 06/11/2025

Home Details
Home Type
- Single Family
Est. Annual Taxes
- $2,336
Year Built
- Built in 1915
Lot Details
- 0.29 Acre Lot
- West Facing Home
- Vinyl Fence
- Oversized Lot
- Property is zoned R-1-A
Parking
- 2 Car Attached Garage
Home Design
- Block Foundation
- Metal Roof
- Stone Siding
Interior Spaces
- 1,815 Sq Ft Home
- 2-Story Property
- Shelving
- Wood Burning Fireplace
- Electric Fireplace
- Shutters
- Blinds
- Rods
- Living Room
- Bonus Room
- Wood Flooring
- Crawl Space
- Fire and Smoke Detector
- Laundry Room
Kitchen
- Range
- Microwave
- Dishwasher
Bedrooms and Bathrooms
- 4 Bedrooms
- Primary Bedroom Upstairs
- 2 Full Bathrooms
- Hydromassage or Jetted Bathtub
Pool
- In Ground Spa
- Gunite Pool
Outdoor Features
- Outdoor Storage
- Front Porch
Schools
- Pershing Elementary School
- Westridge Middle School
- Oak Ridge High School
Utilities
- Central Heating and Cooling System
- Tankless Water Heater
- 1 Septic Tank
- Private Sewer
- Cable TV Available
Community Details
- No Home Owners Association
- Belle Isle Estates Subdivision
- Association Owns Recreation Facilities
Listing and Financial Details
- Visit Down Payment Resource Website
- Legal Lot and Block 6 / D
- Assessor Parcel Number 24-23-29-0600-04-060
Map
Home Values in the Area
Average Home Value in this Area
Tax History
| Year | Tax Paid | Tax Assessment Tax Assessment Total Assessment is a certain percentage of the fair market value that is determined by local assessors to be the total taxable value of land and additions on the property. | Land | Improvement |
|---|---|---|---|---|
| 2025 | $2,336 | $164,342 | -- | -- |
| 2024 | $2,251 | $159,710 | -- | -- |
| 2023 | $2,251 | $150,688 | $0 | $0 |
| 2022 | $2,141 | $146,299 | $0 | $0 |
| 2021 | $2,080 | $142,038 | $0 | $0 |
| 2020 | $1,967 | $140,077 | $0 | $0 |
| 2019 | $1,708 | $119,222 | $0 | $0 |
| 2018 | $1,679 | $116,999 | $0 | $0 |
| 2017 | $1,608 | $124,411 | $58,000 | $66,411 |
| 2016 | $1,598 | $122,674 | $58,000 | $64,674 |
| 2015 | $1,620 | $111,456 | $50,000 | $61,456 |
| 2014 | $1,775 | $122,867 | $50,000 | $72,867 |
Property History
| Date | Event | Price | List to Sale | Price per Sq Ft |
|---|---|---|---|---|
| 11/27/2025 11/27/25 | Price Changed | $575,000 | 0.0% | $317 / Sq Ft |
| 11/27/2025 11/27/25 | For Sale | $575,000 | +4.5% | $317 / Sq Ft |
| 11/11/2025 11/11/25 | Off Market | $550,000 | -- | -- |
| 11/07/2025 11/07/25 | For Sale | $550,000 | 0.0% | $303 / Sq Ft |
| 09/15/2025 09/15/25 | Pending | -- | -- | -- |
| 06/11/2025 06/11/25 | For Sale | $550,000 | -- | $303 / Sq Ft |
Purchase History
| Date | Type | Sale Price | Title Company |
|---|---|---|---|
| Warranty Deed | $210,000 | Sunbelt Title Agency | |
| Warranty Deed | $103,000 | -- |
Mortgage History
| Date | Status | Loan Amount | Loan Type |
|---|---|---|---|
| Open | $206,196 | FHA | |
| Previous Owner | $92,700 | No Value Available |
Source: Stellar MLS
MLS Number: O6317230
APN: 24-2329-0600-04-060
- 6421 Stockbridge Ave
- 6620 Pot o Gold Ln
- 2104 Homewood Dr
- 1205 Nela Ave
- 1213 Nela Ave
- 1420 Belle Vista Dr
- 6956 Country Corner Ln Unit 3
- 1030 Wilks Ave
- 1028 Wilks Ave
- 7145 Lake Dr
- 1102 Hoffner Ave
- 7327 Matchett Rd
- 1641 Conway Isle Cir
- 5719 Peninsular Dr
- 1615 Idaho Ave
- 7413 Matchett Rd
- 318 Sikes Ct
- 1316 Perkins Rd
- 1312 Perkins Rd
- 311 E Wallace St
- 6404 Matchett Rd
- 1054 Wilks Ave
- 1031 Royal Palm Ave Unit 2
- 1230 Southstation Place Unit 214
- 1209 Southstation Place Unit 302
- 6558 Cherry Grove Cir
- 5419 Hansel Ave Unit Camelot by the Lake
- 6673 Bouganvillea Crescent Dr
- 6729 Ovid Ave
- 2121 Mccoy Rd Unit 302
- 2121 Mccoy Rd Unit 222
- 2121 Mccoy Rd Unit 235
- 2121 Mccoy Rd Unit 337
- 5942 Winegard Rd
- 5414 Chenault Ave
- 5411 Spaatz Ave
- 5609 Sandalwood Dr
- 1934 Mccoy Rd
- 5118 Laval Dr
- 415 E Pine St Unit 1
