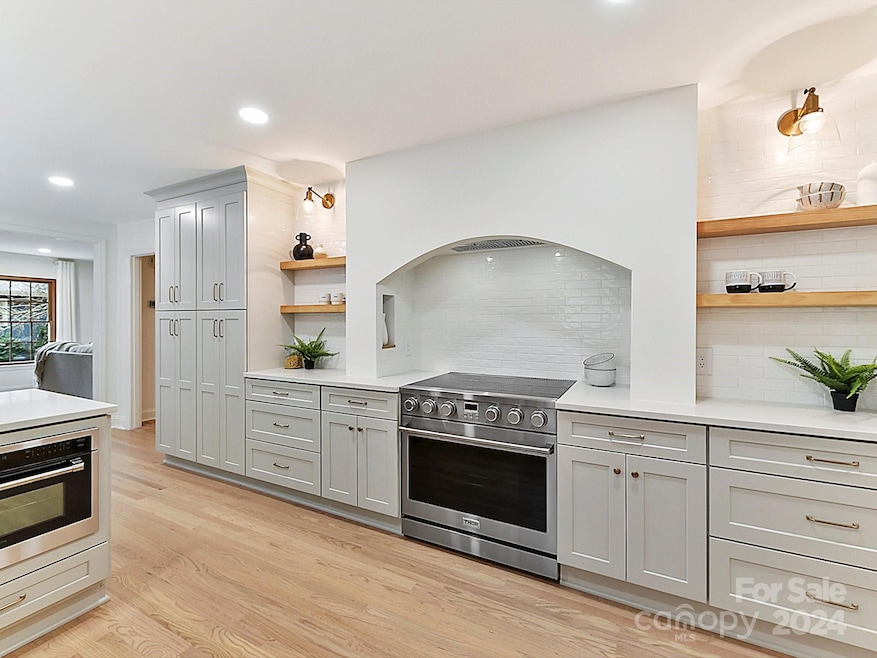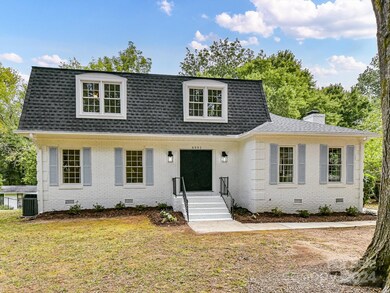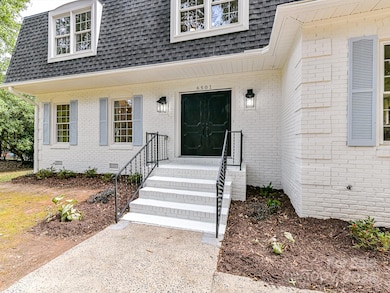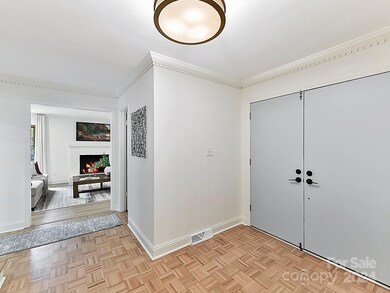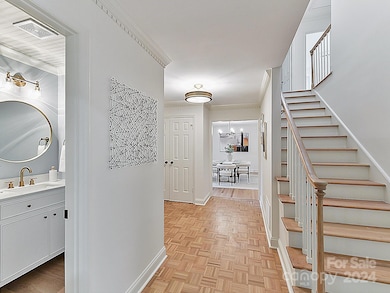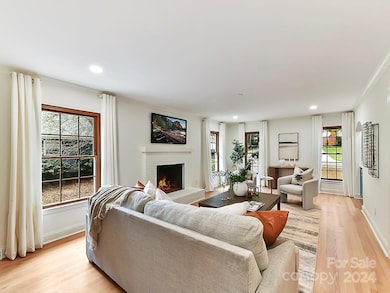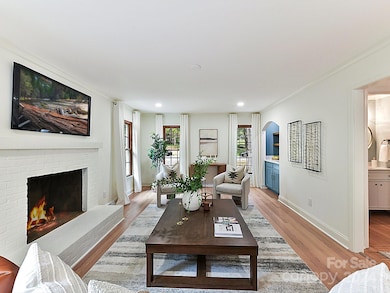
6501 Summerlin Place Charlotte, NC 28226
Olde Providence South NeighborhoodHighlights
- Wood Flooring
- Porch
- Forced Air Heating and Cooling System
- Olde Providence Elementary Rated A-
- Laundry Room
- Ceiling Fan
About This Home
As of October 2024**Multiple offers received. Please communicate best offers by 1pm Sunday, 9/8** Olde Providence, but updated and with S P A C E! Welcome to 6501 Summerlin Place, this home has been completely redesigned to improve function and aesthetics while retaining original character. The brand new kitchen boasts dovetail cabinetry, oak floors, quartz counters, a custom range hood, and designer finishes. The new main-level primary retreat features floor-to-ceiling windows and a spa-like bath with a soaker tub, gorgeous double vanity, and a luxurious walk-in shower. The open floor plan is perfect for entertaining, with easy flow from the kitchen to the back porch and den. The upstairs hall bath has been expanded to serve 3 of the 4 upstairs bedrooms, with an additional ensuite bath for the 4th bedroom/guest suite. Other features include a laundry room/scullery, custom built drop zone, .71 acre lot, and a new roof! Minutes from SouthPark and Windyrush Country Club.
Last Agent to Sell the Property
Helen Adams Realty Brokerage Email: adabrowski@helenadamsrealty.com License #347231 Listed on: 09/06/2024

Co-Listed By
Helen Adams Realty Brokerage Email: adabrowski@helenadamsrealty.com License #347939
Home Details
Home Type
- Single Family
Est. Annual Taxes
- $3,799
Year Built
- Built in 1972
Parking
- Driveway
Home Design
- Brick Exterior Construction
- Metal Siding
- Hardboard
Interior Spaces
- 2-Story Property
- Ceiling Fan
- Family Room with Fireplace
- Crawl Space
Kitchen
- Oven
- Electric Cooktop
- Range Hood
- Microwave
- Dishwasher
- Disposal
Flooring
- Wood
- Parquet
Bedrooms and Bathrooms
Laundry
- Laundry Room
- Electric Dryer Hookup
Schools
- Olde Providence Elementary School
- Carmel Middle School
- Providence High School
Additional Features
- Porch
- Property is zoned R3
- Forced Air Heating and Cooling System
Community Details
- Olde Providence Subdivision
Listing and Financial Details
- Assessor Parcel Number 211-085-12
Ownership History
Purchase Details
Home Financials for this Owner
Home Financials are based on the most recent Mortgage that was taken out on this home.Purchase Details
Home Financials for this Owner
Home Financials are based on the most recent Mortgage that was taken out on this home.Purchase Details
Similar Homes in the area
Home Values in the Area
Average Home Value in this Area
Purchase History
| Date | Type | Sale Price | Title Company |
|---|---|---|---|
| Warranty Deed | $900,000 | None Listed On Document | |
| Warranty Deed | $500,000 | None Listed On Document | |
| Deed | -- | -- |
Mortgage History
| Date | Status | Loan Amount | Loan Type |
|---|---|---|---|
| Open | $585,000 | New Conventional | |
| Previous Owner | $626,100 | Construction | |
| Previous Owner | $145,000 | Unknown |
Property History
| Date | Event | Price | Change | Sq Ft Price |
|---|---|---|---|---|
| 10/11/2024 10/11/24 | Sold | $900,000 | +2.9% | $335 / Sq Ft |
| 09/08/2024 09/08/24 | Pending | -- | -- | -- |
| 09/06/2024 09/06/24 | For Sale | $875,000 | +75.0% | $326 / Sq Ft |
| 12/19/2023 12/19/23 | Sold | $500,000 | -9.1% | $186 / Sq Ft |
| 11/20/2023 11/20/23 | Pending | -- | -- | -- |
| 11/20/2023 11/20/23 | For Sale | $550,000 | -- | $204 / Sq Ft |
Tax History Compared to Growth
Tax History
| Year | Tax Paid | Tax Assessment Tax Assessment Total Assessment is a certain percentage of the fair market value that is determined by local assessors to be the total taxable value of land and additions on the property. | Land | Improvement |
|---|---|---|---|---|
| 2023 | $3,799 | $560,800 | $180,000 | $380,800 |
| 2022 | $3,799 | $393,700 | $150,000 | $243,700 |
| 2021 | $3,914 | $393,700 | $150,000 | $243,700 |
| 2020 | $3,906 | $393,700 | $150,000 | $243,700 |
| 2019 | $3,891 | $393,700 | $150,000 | $243,700 |
| 2018 | $3,613 | $269,800 | $89,300 | $180,500 |
| 2017 | $3,555 | $269,800 | $89,300 | $180,500 |
| 2016 | $3,546 | $269,800 | $89,300 | $180,500 |
| 2015 | $3,534 | $269,800 | $89,300 | $180,500 |
| 2014 | $3,527 | $0 | $0 | $0 |
Agents Affiliated with this Home
-
A
Seller's Agent in 2024
Anne Dabrowski
Helen Adams Realty
(708) 567-8970
2 in this area
7 Total Sales
-
L
Seller Co-Listing Agent in 2024
Liz Khodak
Helen Adams Realty
(516) 316-0040
1 in this area
27 Total Sales
-

Buyer's Agent in 2024
Abigail Wilson
Keller Williams Ballantyne Area
(704) 491-3031
1 in this area
241 Total Sales
-

Seller's Agent in 2023
Suzanne Cowden
Corcoran HM Properties
(704) 301-1012
2 in this area
86 Total Sales
Map
Source: Canopy MLS (Canopy Realtor® Association)
MLS Number: 4161605
APN: 211-085-12
- 6511 Windyrush Rd
- 6542 Cross Field Ln
- 6749 Windyrush Rd
- 7213 Lancer Dr
- 5510 Camilla Dr
- 7138 Wessynton Dr
- 7022 Lancer Dr
- 6706 Queensberry Dr
- 4132 Cornwallis Camp Dr
- 3801 Rea Rd
- 6925 Lancer Dr
- 3520 Rea Rd
- 6917 Lancer Dr
- 6908 Lancer Dr
- 3430 Rea Rd
- 6600 Knightswood Dr
- 5052 Lesleewood Ct
- 7017 Knightswood Dr
- 3324 Meadow Bluff Dr
- 7903 Rea View Ct
