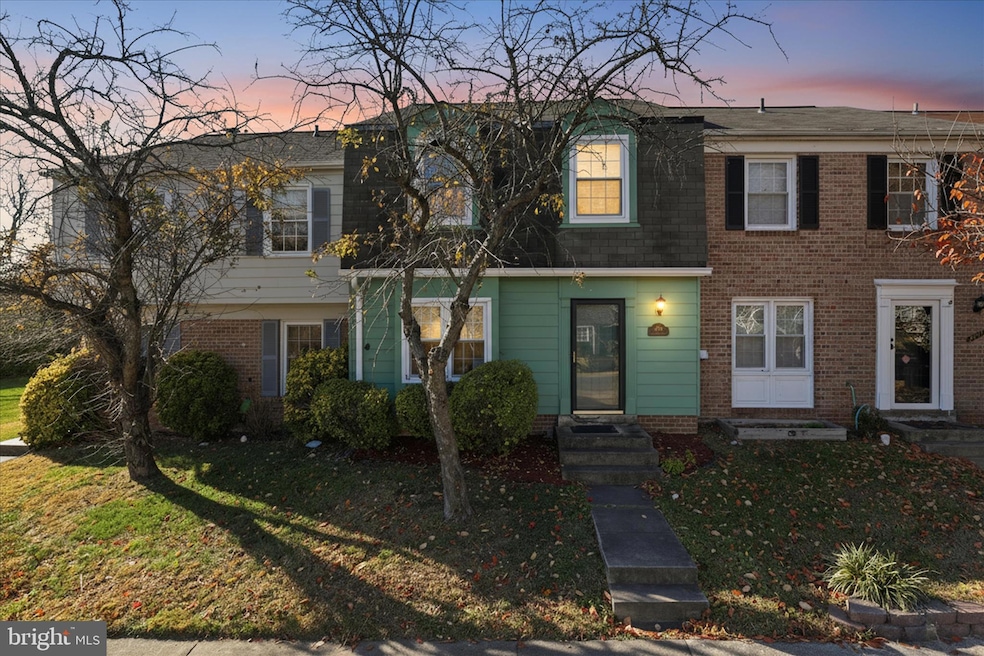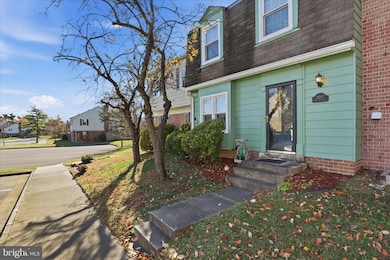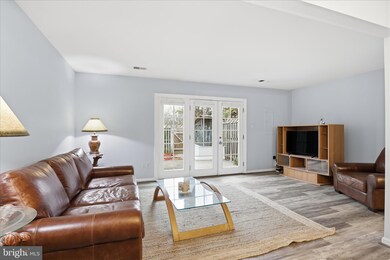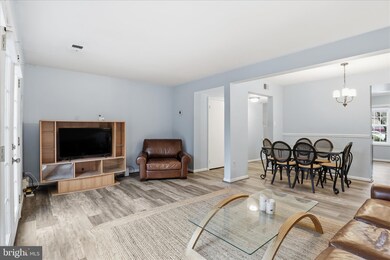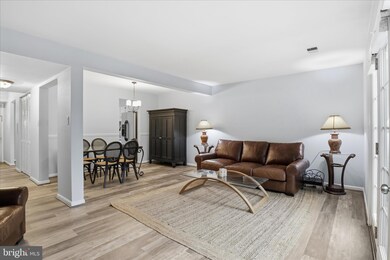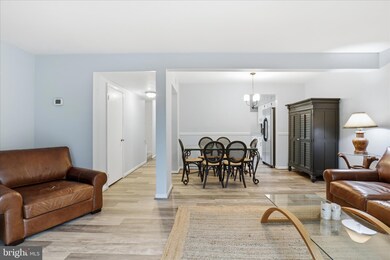6502 Greyledge Ct Alexandria, VA 22310
Estimated payment $3,237/month
Highlights
- Colonial Architecture
- Traditional Floor Plan
- Attic
- Twain Middle School Rated A-
- Wood Flooring
- Community Pool
About This Home
Fresh updates, unbeatable location, and space that truly lives well! 6502 Greyledge delivers the best value in this amenity-rich community. Step inside to discover a main level that feels brand new with luxury vinyl plank flooring, new lighting throughout, and fresh neutral paint, all creating an elevated yet livable style. The spacious eat-in kitchen opens to separate living and dining areas for functional flow during both weekday life and weekend entertaining, and the powder room adds convenience. Walk out to the fully fenced back patio, complete with a storage shed and gate access to treed common space. Upstairs features all new carpeting, a large primary suite with three closets, plus two additional bedrooms and two updated full baths. Recently added windows throughout enhance energy efficiency and reduce noise. Additional highlights include a full attic with pull down stairs, newer LG washer and dryer, new stove, and new granite kitchen countertops. Parking is effortless with two reserved spaces located directly in front of the home, as well as nearby guest parking. The community offers a pool, playgrounds, tennis courts, a baseball field, and expansive open green space. Located just one mile from the Franconia Metro with quick access to I-495 and I-395, plus nearby shops, dining, and Kingstowne amenities, this home offers convenience and connectivity. If you're searching for an updated property in a superb commuter location with functional living, this is the one to see. Schedule your showing today!
Listing Agent
(703) 850-4752 bethany@fidelispg.com KW Metro Center License #0225216870 Listed on: 11/21/2025

Townhouse Details
Home Type
- Townhome
Est. Annual Taxes
- $5,556
Year Built
- Built in 1978
Lot Details
- 1,480 Sq Ft Lot
- Back Yard Fenced
HOA Fees
- $97 Monthly HOA Fees
Home Design
- Colonial Architecture
- Slab Foundation
- Asphalt Roof
- Wood Siding
Interior Spaces
- 1,320 Sq Ft Home
- Property has 2 Levels
- Traditional Floor Plan
- Ceiling Fan
- Dining Area
- Attic
Kitchen
- Electric Oven or Range
- Range Hood
- Dishwasher
- Disposal
Flooring
- Wood
- Carpet
- Vinyl
Bedrooms and Bathrooms
- 3 Bedrooms
Laundry
- Laundry on main level
- Dryer
- Washer
Parking
- Parking Lot
- 2 Assigned Parking Spaces
Outdoor Features
- Patio
Schools
- Edison High School
Utilities
- Central Air
- Heat Pump System
- Electric Water Heater
Listing and Financial Details
- Tax Lot 313
- Assessor Parcel Number 0911 10 0313
Community Details
Overview
- Association fees include common area maintenance, lawn care front, snow removal, trash, reserve funds, road maintenance, pool(s)
- Franconia Commons HOA
- Franconia Commons Subdivision
- Property Manager
Amenities
- Common Area
Recreation
- Tennis Courts
- Baseball Field
- Community Playground
- Community Pool
Map
Home Values in the Area
Average Home Value in this Area
Tax History
| Year | Tax Paid | Tax Assessment Tax Assessment Total Assessment is a certain percentage of the fair market value that is determined by local assessors to be the total taxable value of land and additions on the property. | Land | Improvement |
|---|---|---|---|---|
| 2025 | $5,275 | $480,640 | $190,000 | $290,640 |
| 2024 | $5,275 | $455,310 | $180,000 | $275,310 |
| 2023 | $4,704 | $416,810 | $180,000 | $236,810 |
| 2022 | $4,786 | $418,540 | $180,000 | $238,540 |
| 2021 | $4,505 | $383,860 | $150,000 | $233,860 |
| 2020 | $4,101 | $346,520 | $124,000 | $222,520 |
| 2019 | $4,054 | $342,520 | $120,000 | $222,520 |
| 2018 | $3,807 | $331,040 | $115,000 | $216,040 |
| 2017 | $3,628 | $312,460 | $115,000 | $197,460 |
| 2016 | $3,574 | $308,460 | $115,000 | $193,460 |
| 2015 | $3,318 | $297,280 | $112,000 | $185,280 |
| 2014 | $3,248 | $291,650 | $110,000 | $181,650 |
Property History
| Date | Event | Price | List to Sale | Price per Sq Ft | Prior Sale |
|---|---|---|---|---|---|
| 11/21/2025 11/21/25 | For Sale | $507,000 | +6.7% | $384 / Sq Ft | |
| 05/23/2023 05/23/23 | Sold | $475,000 | +5.6% | $360 / Sq Ft | View Prior Sale |
| 04/13/2023 04/13/23 | For Sale | $450,000 | -- | $341 / Sq Ft |
Purchase History
| Date | Type | Sale Price | Title Company |
|---|---|---|---|
| Deed | $94,000 | -- |
Source: Bright MLS
MLS Number: VAFX2275054
APN: 0911-10-0313
- 6481 Sharon Kay Ct
- 6609 Elk Park Ct
- 6447 Gildar St
- 6342 Franconia Commons Dr
- 6198 Royal Crest Ln
- 6521 Gildar St
- 6358 Racetec Place
- 6225 Summit Point Ct
- 6169 Cinnamon Ct
- 6149 Cilantro Dr
- 6400 Inwood Dr
- 6620 Haltwhistle Ln
- 6129 Franconia Station Ln
- 6918 Victoria Dr Unit D
- 6004 Keble Dr
- 6126 Old Brentford Ct
- 6122 Old Brentford Ct
- 6013 Franconia Forest Ln
- 6800 Brindle Heath Way Unit 261
- 7010 Old Brentford Rd
- 6576 Yadkin Ct
- 6601 China Grove Ct
- 6401 Lureta Ann Ln
- 6399 Stagg Ct Unit Master Bedroom
- 6399 Stagg Ct Unit Master Bedroom
- 6558 Gildar St
- 6410 Andrew Matthew Terrace
- 6623 Beulah St
- 6681 Debra lu Way
- 6696 Debra lu Way
- 6378 Dakine Cir
- 6143 Cilantro Dr
- 6021 Woodlake Ln Unit Woodlake
- 6191 Little Valley Way
- 6517 Summerton Way
- 6088A Essex House Square Unit 6088-A
- 5950 Clames Dr
- 6022A Curtier Dr Unit 6022A
- 6281 Alforth Ave
- 6261 Alforth Ave
