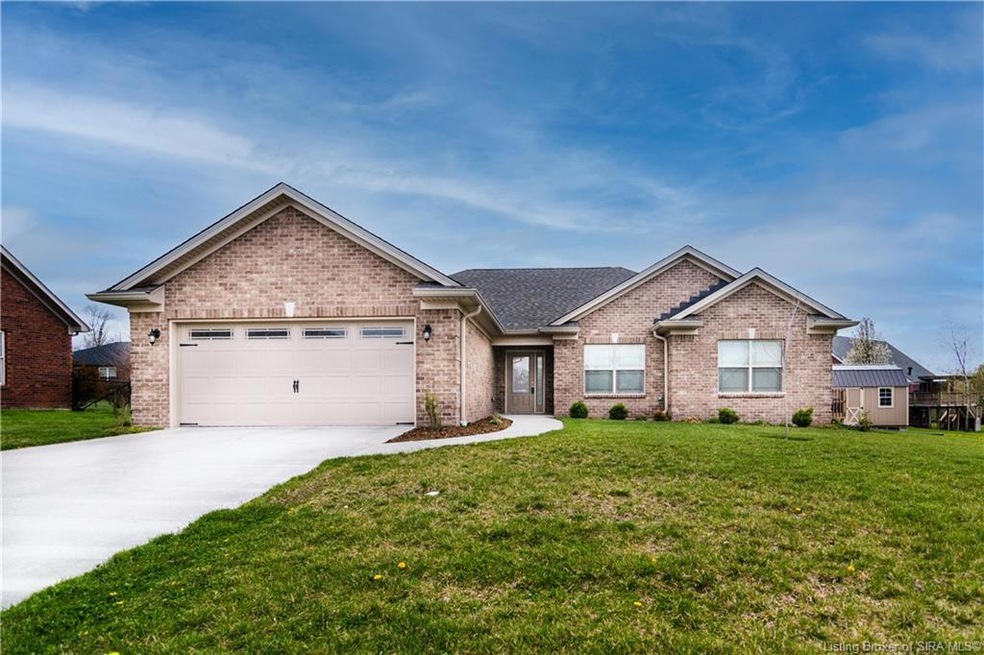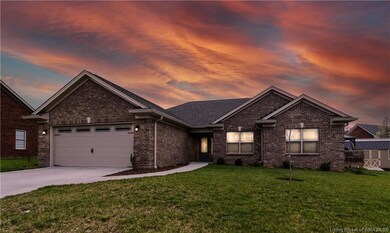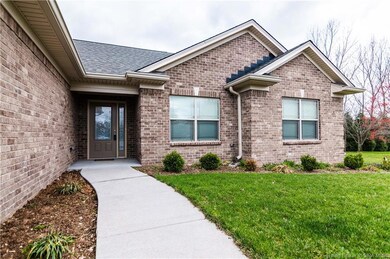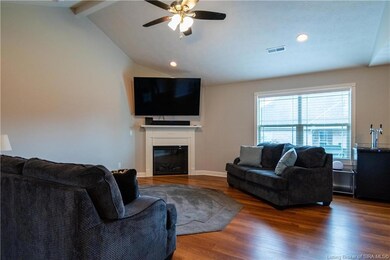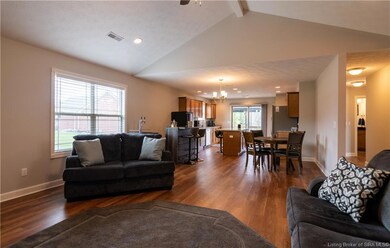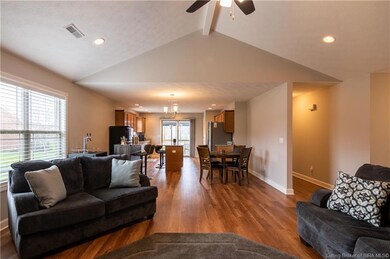
6502 Heritage Ct Charlestown, IN 47111
Highlights
- Open Floorplan
- Cathedral Ceiling
- Cul-De-Sac
- Deck
- Covered Patio or Porch
- 2 Car Attached Garage
About This Home
As of May 2022Welcome to Ashley Springs! This brick ranch completed in 2019 offers amenities you don't find in every home from detailed brickwork around the windows creating room for increased insulation to the fully insulated garage walls and garage door, zero step entry, and wide hallway with oversized doorways for width to accommodate the single story living style. The wide-open living area greets you as you enter the home through the foyer and walks out to a custom built deck with gazebo for added enjoyment and shed for extra storage. The well appointed kitchen offers granite counter tops with a large island and plenty of cabinet and counter space along with a pantry. The primary bedroom features a vaulted tray ceiling, ensuite with large tiled wall-to-wall walk-in shower, and glass door with a double vanity and granite counter top; you'll also find a walk in closet and separate linen closet. On the opposite side of the home are two good sized bedrooms (one is currently being used as an office) with the other full, well appointed bathroom and large storage closet. Through the dedicated laundry room off the Foyer is a spacious 2 car garage with separate utility closet.
Last Buyer's Agent
Schuler Bauer Real Estate Services ERA Powered (N License #RB21001043

Home Details
Home Type
- Single Family
Est. Annual Taxes
- $2,382
Year Built
- Built in 2019
Lot Details
- 10,454 Sq Ft Lot
- Cul-De-Sac
Parking
- 2 Car Attached Garage
- Front Facing Garage
- Garage Door Opener
- Driveway
- Off-Street Parking
Home Design
- Slab Foundation
Interior Spaces
- 1,720 Sq Ft Home
- 1-Story Property
- Open Floorplan
- Cathedral Ceiling
- Ceiling Fan
- Electric Fireplace
- Blinds
- Entrance Foyer
- Storage
- Utility Room
Kitchen
- Eat-In Kitchen
- Oven or Range
- Microwave
- Dishwasher
- Kitchen Island
- Disposal
Bedrooms and Bathrooms
- 3 Bedrooms
- Split Bedroom Floorplan
- Walk-In Closet
- 2 Full Bathrooms
Accessible Home Design
- Accessibility Features
Outdoor Features
- Deck
- Covered Patio or Porch
- Shed
Utilities
- Forced Air Heating and Cooling System
- Air Source Heat Pump
- Electric Water Heater
Listing and Financial Details
- Assessor Parcel Number 101811400298000004
Ownership History
Purchase Details
Home Financials for this Owner
Home Financials are based on the most recent Mortgage that was taken out on this home.Purchase Details
Similar Homes in Charlestown, IN
Home Values in the Area
Average Home Value in this Area
Purchase History
| Date | Type | Sale Price | Title Company |
|---|---|---|---|
| Warranty Deed | $229,000 | None Available | |
| Warranty Deed | -- | -- |
Property History
| Date | Event | Price | Change | Sq Ft Price |
|---|---|---|---|---|
| 05/10/2022 05/10/22 | Sold | $297,000 | +0.7% | $173 / Sq Ft |
| 04/13/2022 04/13/22 | Pending | -- | -- | -- |
| 04/11/2022 04/11/22 | For Sale | $295,000 | +28.8% | $172 / Sq Ft |
| 04/09/2020 04/09/20 | Sold | $229,000 | -0.4% | $133 / Sq Ft |
| 03/01/2020 03/01/20 | Pending | -- | -- | -- |
| 11/26/2019 11/26/19 | For Sale | $229,900 | -- | $134 / Sq Ft |
Tax History Compared to Growth
Tax History
| Year | Tax Paid | Tax Assessment Tax Assessment Total Assessment is a certain percentage of the fair market value that is determined by local assessors to be the total taxable value of land and additions on the property. | Land | Improvement |
|---|---|---|---|---|
| 2024 | $3,043 | $299,200 | $60,000 | $239,200 |
| 2023 | $3,043 | $302,800 | $60,000 | $242,800 |
| 2022 | $2,698 | $268,300 | $45,000 | $223,300 |
| 2021 | $2,383 | $236,700 | $32,000 | $204,700 |
| 2020 | $1,992 | $199,200 | $32,000 | $167,200 |
| 2019 | $13 | $500 | $500 | $0 |
| 2018 | $14 | $500 | $500 | $0 |
| 2017 | $13 | $500 | $500 | $0 |
| 2016 | $13 | $500 | $500 | $0 |
| 2014 | $8 | $300 | $300 | $0 |
| 2013 | -- | $300 | $300 | $0 |
Agents Affiliated with this Home
-
Bryce Cariel

Seller's Agent in 2022
Bryce Cariel
(502) 836-3035
5 in this area
130 Total Sales
-
Heather Borgmeier

Buyer's Agent in 2022
Heather Borgmeier
Schuler Bauer Real Estate Services ERA Powered (N
(502) 419-3891
11 in this area
91 Total Sales
-
Barbara Popp

Seller's Agent in 2020
Barbara Popp
Schuler Bauer Real Estate Services ERA Powered (N
(502) 552-2228
16 in this area
220 Total Sales
-
Matt Lincoln

Seller Co-Listing Agent in 2020
Matt Lincoln
Schuler Bauer Real Estate Services ERA Powered (N
(502) 641-7392
15 in this area
254 Total Sales
Map
Source: Southern Indiana REALTORS® Association
MLS Number: 202207895
APN: 10-18-11-400-298.000-004
- 6624 Sunset Loop
- 6304 Sunset Loop
- 6412 Goldrush Blvd
- 6413 Sunset Loop
- 6423 Anna Louise Dr
- 6419 Anna Louise Dr
- 6314 Sunset Loop
- 8002 Shady View Dr
- 8128 Farming Way
- 8138 Farming Way
- 6009 Mariners Trail
- 7006 Patriot Ct
- 6013 Red Berry Juniper Dr
- 6254 Kamer Ct
- 6039 Red Berry Juniper Dr
- 6004 Red Berry Juniper Dr
- 8122 Farming Way
- 8124 Farming Way
- 8131 Farming Way
- 8133 Farming Way
