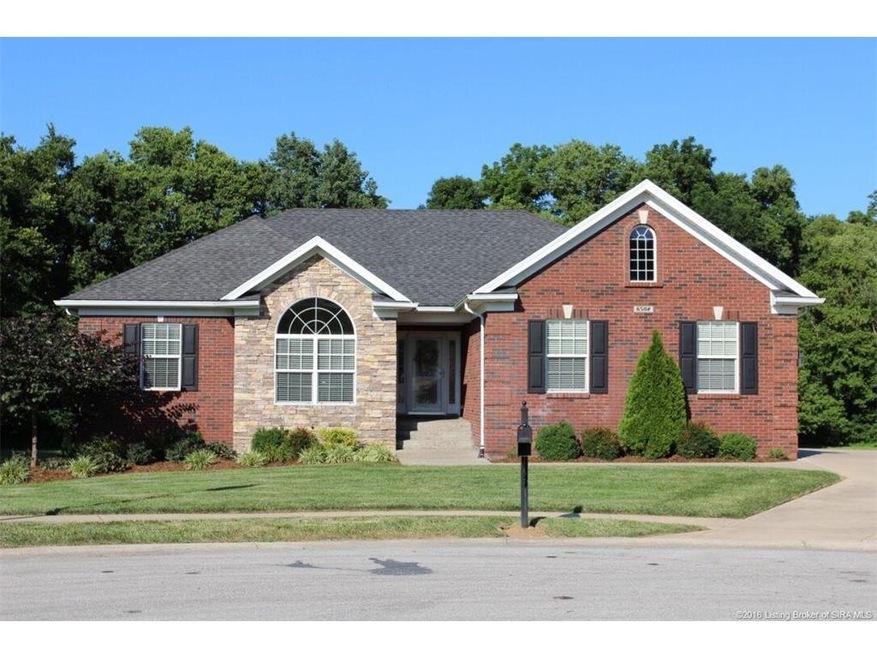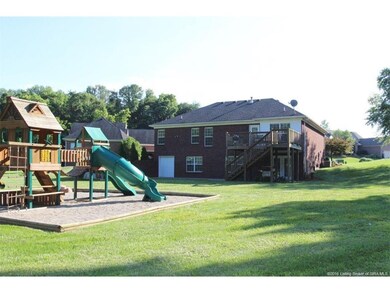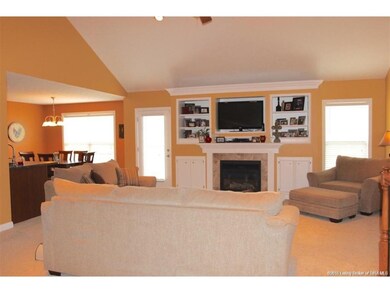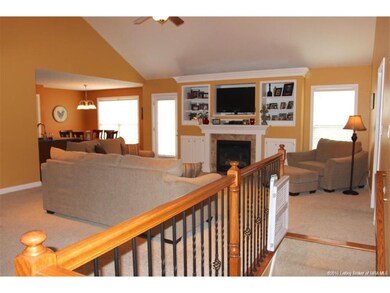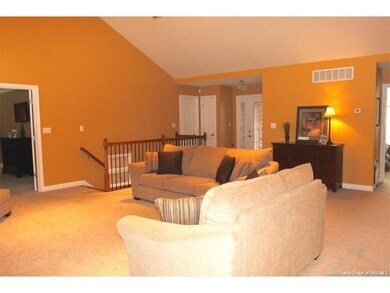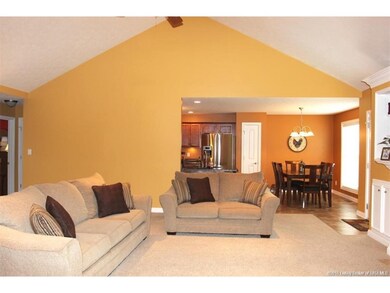
6502 Hillview Dr Charlestown, IN 47111
Highlights
- 1.33 Acre Lot
- Open Floorplan
- Secluded Lot
- Utica Elementary School Rated A-
- Deck
- Cathedral Ceiling
About This Home
As of November 2018IMMACULATE ranch with FINISHED WALK-OUT on large lot! This amazing home offers so much - vaulted great room with gas fireplace, built-ins, & open stairs to the basement. Kitchen offers abundant cabinetry, STAINLESS appliances, pantry, and tile flooring. Spacious master features roomy bath with JETTED TUB, TILED shower, double sinks, & large walk-in closet. Two other bedrooms also have walk-in closets. The lower level has OVERSIZED family room with tiled bar area, 4th bedroom, full bath, and storage room with access to OUTSIDE UTILITY GARAGE. SMOOTH CEILINGS & neutral colors throughout. LARGE yard is adjacent to field and affords room for outdoor fun and privacy. Award winning Utica Elementary Schools. Conveniently located to River Ridge & the new East End Bridge. This is a MUST SEE HOME that only comes around once - ACT NOW!
Last Agent to Sell the Property
Schuler Bauer Real Estate Services ERA Powered (N License #RB14014130 Listed on: 07/11/2016
Co-Listed By
Beth Wardlaw
Keller Williams Realty Consultants License #RB14016173
Last Buyer's Agent
Schuler Bauer Real Estate Services ERA Powered (N License #RB14039267

Home Details
Home Type
- Single Family
Est. Annual Taxes
- $2,422
Year Built
- Built in 2007
Lot Details
- 1.33 Acre Lot
- Cul-De-Sac
- Landscaped
- Secluded Lot
- Garden
HOA Fees
- $10 Monthly HOA Fees
Parking
- 2 Car Attached Garage
- Side Facing Garage
- Garage Door Opener
- Driveway
Home Design
- Poured Concrete
- Frame Construction
Interior Spaces
- 3,064 Sq Ft Home
- 1-Story Property
- Open Floorplan
- Built-in Bookshelves
- Cathedral Ceiling
- Ceiling Fan
- 1 Fireplace
- Thermal Windows
- Entrance Foyer
- Family Room
- Park or Greenbelt Views
Kitchen
- Eat-In Kitchen
- Oven or Range
- Microwave
- Dishwasher
- Disposal
Bedrooms and Bathrooms
- 4 Bedrooms
- Split Bedroom Floorplan
- Walk-In Closet
- 3 Full Bathrooms
- Hydromassage or Jetted Bathtub
- Ceramic Tile in Bathrooms
Finished Basement
- Walk-Out Basement
- Basement Fills Entire Space Under The House
- Sump Pump
Outdoor Features
- Deck
- Patio
Utilities
- Forced Air Heating and Cooling System
- Electric Water Heater
Listing and Financial Details
- Assessor Parcel Number 104409200105000042
Ownership History
Purchase Details
Home Financials for this Owner
Home Financials are based on the most recent Mortgage that was taken out on this home.Purchase Details
Home Financials for this Owner
Home Financials are based on the most recent Mortgage that was taken out on this home.Purchase Details
Similar Homes in Charlestown, IN
Home Values in the Area
Average Home Value in this Area
Purchase History
| Date | Type | Sale Price | Title Company |
|---|---|---|---|
| Warranty Deed | -- | -- | |
| Warranty Deed | -- | Kemp Title | |
| Deed | $249,900 | Kemp Title Agency |
Property History
| Date | Event | Price | Change | Sq Ft Price |
|---|---|---|---|---|
| 11/26/2018 11/26/18 | Sold | $299,900 | 0.0% | $98 / Sq Ft |
| 10/26/2018 10/26/18 | Pending | -- | -- | -- |
| 10/09/2018 10/09/18 | For Sale | $299,900 | +11.5% | $98 / Sq Ft |
| 08/26/2016 08/26/16 | Sold | $269,000 | -0.3% | $88 / Sq Ft |
| 07/17/2016 07/17/16 | Pending | -- | -- | -- |
| 07/11/2016 07/11/16 | For Sale | $269,900 | -- | $88 / Sq Ft |
Tax History Compared to Growth
Tax History
| Year | Tax Paid | Tax Assessment Tax Assessment Total Assessment is a certain percentage of the fair market value that is determined by local assessors to be the total taxable value of land and additions on the property. | Land | Improvement |
|---|---|---|---|---|
| 2024 | $3,764 | $373,300 | $60,000 | $313,300 |
| 2023 | $3,764 | $358,200 | $60,000 | $298,200 |
| 2022 | $3,549 | $342,600 | $50,000 | $292,600 |
| 2021 | $3,160 | $306,200 | $40,000 | $266,200 |
| 2020 | $3,005 | $288,600 | $35,000 | $253,600 |
| 2019 | $2,762 | $268,700 | $26,000 | $242,700 |
| 2018 | $2,693 | $259,500 | $26,000 | $233,500 |
| 2017 | $2,595 | $249,700 | $26,000 | $223,700 |
| 2016 | $2,400 | $230,200 | $26,000 | $204,200 |
| 2014 | $2,509 | $241,100 | $26,000 | $215,100 |
| 2013 | -- | $270,800 | $26,000 | $244,800 |
Agents Affiliated with this Home
-

Seller's Agent in 2018
Linda LaPilusa
Schuler Bauer Real Estate Services ERA Powered (N
(502) 777-2105
16 in this area
159 Total Sales
-
N
Buyer's Agent in 2018
Nicholas Hunter
Real Estate Unlimited
(312) 493-3691
2 in this area
50 Total Sales
-

Seller's Agent in 2016
Barbara Popp
Schuler Bauer Real Estate Services ERA Powered (N
(502) 552-2228
15 in this area
221 Total Sales
-
B
Seller Co-Listing Agent in 2016
Beth Wardlaw
Keller Williams Realty Consultants
Map
Source: Southern Indiana REALTORS® Association
MLS Number: 201604543
APN: 10-44-09-200-105.000-042
- 6506 Salem-Noble Rd
- 6417 Pleasant Run Unit 906
- 6320 John Wayne Dr Unit 903
- 6306 Sky Crest Ct
- 6216 Stacy Rd
- 6407 Whispering Way Unit 911
- 6403 Whispering Way
- 5604 Boone Ct
- 5606 High Jackson Rd
- 5608 High Jackson Rd
- 5712 High Jackson Rd
- 5709 Jennway Ct
- 5707 Jennway Ct
- 6517 High Jackson Rd
- 5119 - LOT 124 Boulder Springs Blvd
- 5123- LOT 126 Boulder Springs Blvd
- 5125- LOT 127 Boulder Springs Blvd
- 5118- LOT 123 Boulder Springs Blvd
- 5024 - LOT 144 Hidden Springs Dr
- 5018- LOT 147 Hidden Springs Dr
