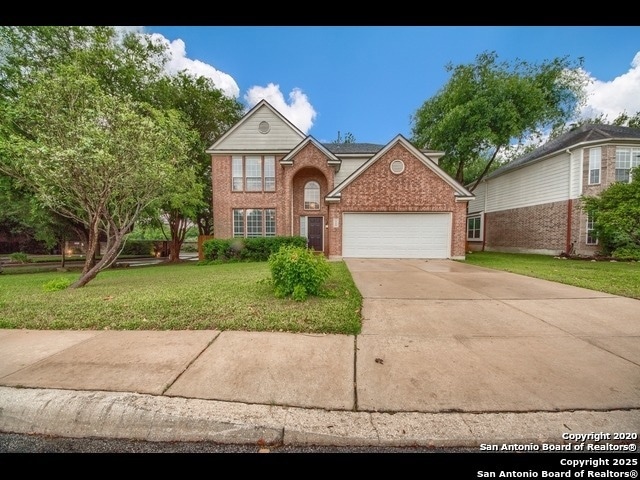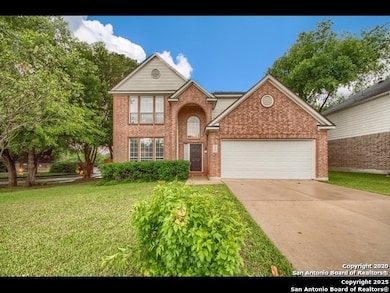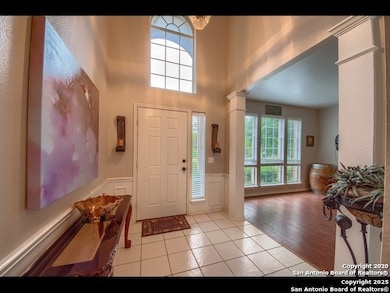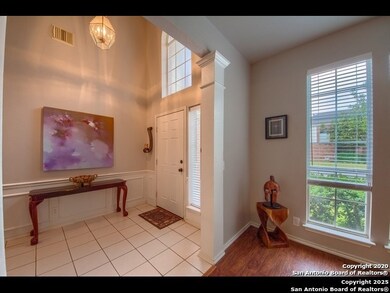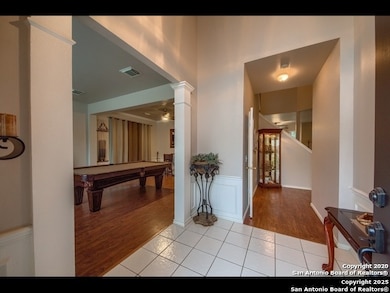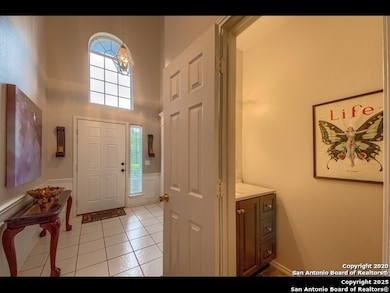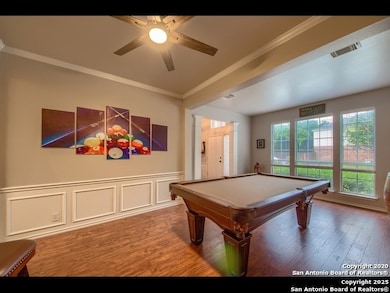6502 Jade Trail San Antonio, TX 78249
Tanglewood NeighborhoodHighlights
- Solid Surface Countertops
- Eat-In Kitchen
- Walk-In Closet
- 2 Car Attached Garage
- Soaking Tub
- Tile Patio or Porch
About This Home
***FRIDGE WILL BE INCLUDED WITH AND ACCEPTABLE RENTAL RATE***Modern Charm Meets Everyday Comfort! Step into this beautifully reimagined 2-story stunner-boasting 4 spacious bedrooms, 2.5 baths, and 2,386 square feet of pure joy. The heart of the home is the light-drenched kitchen, sparkling with granite countertops, a stylish new backsplash, and a spacious island perfect for gatherings. From the rich wood laminate floors to the sleek, updated light and plumbing fixtures, every inch of this home radiates care and quality. The oversized master suite feels like a retreat, featuring a luxurious double vanity, soaking tub, and separate walk-in shower. Freshly painted inside, with crisp 2" blinds and a meticulously manicured exterior that's sure to impress, this home is truly move-in ready. Fall in love. Make it yours. Welcome home.
Home Details
Home Type
- Single Family
Est. Annual Taxes
- $7,556
Year Built
- Built in 1999
Lot Details
- 7,405 Sq Ft Lot
- Fenced
Parking
- 2 Car Attached Garage
Home Design
- Brick Exterior Construction
- Slab Foundation
- Composition Shingle Roof
- Roof Vent Fans
- Masonry
Interior Spaces
- 2,386 Sq Ft Home
- 2-Story Property
- Ceiling Fan
- Chandelier
- Window Treatments
- Family Room with Fireplace
- Combination Dining and Living Room
Kitchen
- Eat-In Kitchen
- Self-Cleaning Oven
- Stove
- Cooktop
- Ice Maker
- Dishwasher
- Solid Surface Countertops
Flooring
- Carpet
- Ceramic Tile
Bedrooms and Bathrooms
- 4 Bedrooms
- Walk-In Closet
- Soaking Tub
Laundry
- Laundry on main level
- Washer Hookup
Outdoor Features
- Tile Patio or Porch
Schools
- Boone Elementary School
- Rudder Middle School
- Marshall High School
Utilities
- Central Heating and Cooling System
- Gas Water Heater
- Cable TV Available
Community Details
- Jade Oaks Subdivision
Listing and Financial Details
- Assessor Parcel Number 189710020010
Map
Source: San Antonio Board of REALTORS®
MLS Number: 1876405
APN: 18971-002-0010
- 11226 Jade Spring
- 11239 Jadestone Blvd
- 6407 Jade Meadow
- 16 Pembroke Ln
- 10906 Toscana Isle
- 10902 Toscana Isle
- 7 Pembroke Ln
- 6002 Woodway Ct
- 9 Pembroke Ct
- 6310 Club Oaks St
- 6314 Club Oaks St
- 6318 Club Oaks St
- 6326 Club Oaks St
- 6446 Babcock Rd
- 6446 Babcock Rd Unit 23
- 11412 Spring Trail Dr
- 6705 Biscay Bay
- 11414 Spring Trail St
- 11827 Gallery View St
- 6464 Babcock Rd
- 6503 Casina Terrace
- 6555 Jade Meadow
- 6107 Lakeview Ct
- 6423 Melissa Ann St Unit 2207
- 6423 Melissa Ann St Unit 1202
- 5927 Prue Rd Unit 401
- 5927 Prue Rd Unit 202
- 6111 Wood Bayou
- 11327 Babcock Crossing
- 6411 Rambling Trail Dr
- 11378 Woodridge Forest
- 10490 White Bonnet St
- 6043 Cedar Path
- 6038 Wood Pass
- 6647 Biscay Bay
- 6721 Biscay Harbor
- 6014 Wood Pass
- 11814 Gravetree St
- 5970 Woodridge Cove
- 6605 Spring Hurst St
