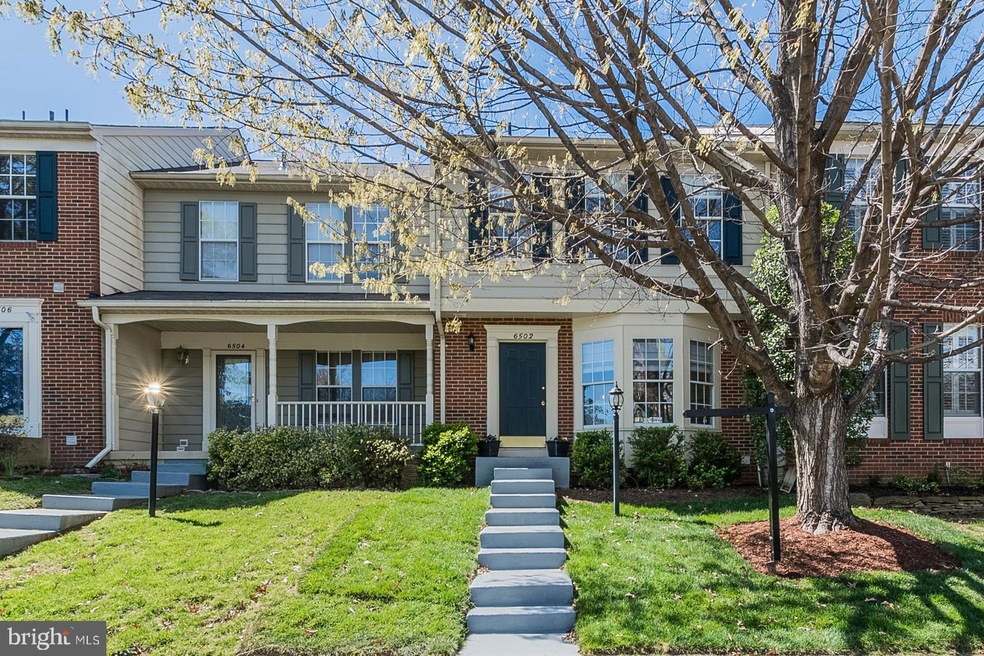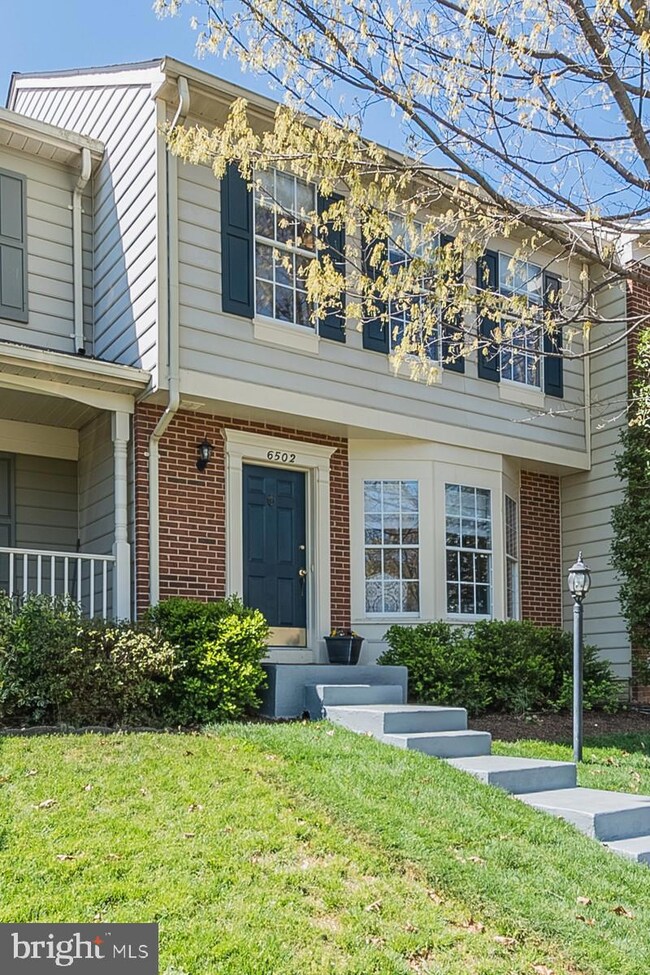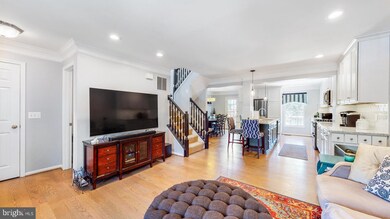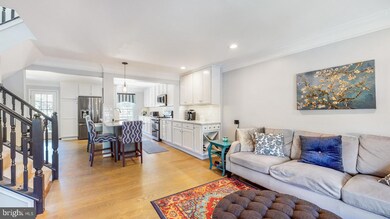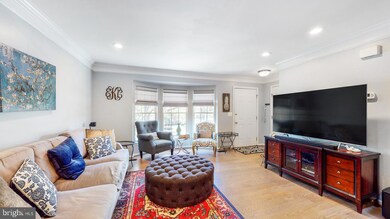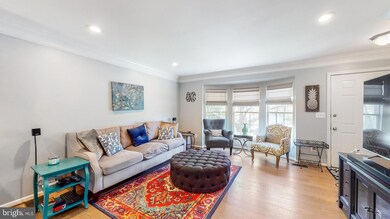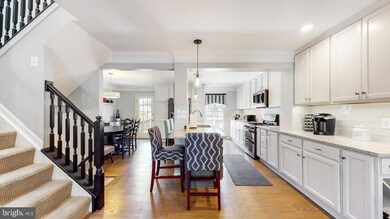
6502 Kelsey Point Cir Alexandria, VA 22315
Rose Hill NeighborhoodHighlights
- Eat-In Gourmet Kitchen
- Open Floorplan
- Deck
- Twain Middle School Rated A-
- Colonial Architecture
- Upgraded Countertops
About This Home
As of May 2024Please see Virtual Tour. Homeowner had spent about $60,000 on Upgrades! Stunning and Renovated townhome in the heart of Kingstowne area!! Home has a REMODELED white cabinets kitchen with soft close drawers, black stainless steel appliances, quartz counter tops, glass tile backsplash, gorgeous light fixtures and freshly painted (2017), hardwood flooring on the main level (2017), hot water heater (2017), newer roof (2018), furnace & AC (2016) and so much more! Near Shops, Restaurant Fort Belvoir, Major Highways, Easy Commute to DC, minutes to Springfield Town Center and few miles away from Van Dorn & Franconia Springfield Metro Stations! Look no further!
Last Agent to Sell the Property
Keller Williams Capital Properties License #5010126 Listed on: 04/04/2020

Townhouse Details
Home Type
- Townhome
Est. Annual Taxes
- $5,391
Year Built
- Built in 1993
Lot Details
- 1,500 Sq Ft Lot
- Privacy Fence
- Wood Fence
- Back Yard Fenced
HOA Fees
- $107 Monthly HOA Fees
Home Design
- Colonial Architecture
- Brick Exterior Construction
- Asphalt Roof
- Aluminum Siding
Interior Spaces
- Property has 3 Levels
- Open Floorplan
- Built-In Features
- Ceiling Fan
- Skylights
- Recessed Lighting
- Fireplace With Glass Doors
- Window Treatments
- Family Room
- Living Room
- Den
- Carpet
- Home Security System
- Washer
Kitchen
- Eat-In Gourmet Kitchen
- Breakfast Room
- Kitchen in Efficiency Studio
- Gas Oven or Range
- Built-In Microwave
- ENERGY STAR Qualified Refrigerator
- Ice Maker
- ENERGY STAR Qualified Dishwasher
- Stainless Steel Appliances
- Kitchen Island
- Upgraded Countertops
Bedrooms and Bathrooms
- 3 Bedrooms
- En-Suite Primary Bedroom
- Walk-In Closet
- Soaking Tub
Finished Basement
- Heated Basement
- Walk-Up Access
- Rear Basement Entry
- Laundry in Basement
- Basement with some natural light
Parking
- Assigned parking located at #3 & 4
- On-Street Parking
- Parking Space Conveys
- 2 Assigned Parking Spaces
Eco-Friendly Details
- Energy-Efficient HVAC
- Energy-Efficient Lighting
- ENERGY STAR Qualified Equipment for Heating
Outdoor Features
- Deck
- Patio
Schools
- Lane Elementary School
- Twain Middle School
- Edison High School
Utilities
- Forced Air Heating and Cooling System
- Vented Exhaust Fan
- Programmable Thermostat
- Water Dispenser
- 60 Gallon+ Natural Gas Water Heater
- 60 Gallon+ High-Efficiency Water Heater
- Municipal Trash
- Phone Available
Listing and Financial Details
- Tax Lot 2
- Assessor Parcel Number 0814 38480002
Community Details
Overview
- Association fees include lawn maintenance, management, pool(s), recreation facility, reserve funds, road maintenance, snow removal, trash
- Kingstowne Residential Owners Corporation HOA, Phone Number (703) 922-9477
- Kingstowne Subdivision
Recreation
- Community Pool or Spa Combo
- Tennis Courts
Security
- Fire and Smoke Detector
Ownership History
Purchase Details
Home Financials for this Owner
Home Financials are based on the most recent Mortgage that was taken out on this home.Purchase Details
Home Financials for this Owner
Home Financials are based on the most recent Mortgage that was taken out on this home.Purchase Details
Home Financials for this Owner
Home Financials are based on the most recent Mortgage that was taken out on this home.Purchase Details
Home Financials for this Owner
Home Financials are based on the most recent Mortgage that was taken out on this home.Similar Homes in Alexandria, VA
Home Values in the Area
Average Home Value in this Area
Purchase History
| Date | Type | Sale Price | Title Company |
|---|---|---|---|
| Deed | $682,000 | First American Title | |
| Deed | $545,000 | Universal Title | |
| Warranty Deed | $368,000 | Certified Title Corporation | |
| Deed | $182,900 | -- |
Mortgage History
| Date | Status | Loan Amount | Loan Type |
|---|---|---|---|
| Previous Owner | $510,000 | VA | |
| Previous Owner | $438,095 | VA | |
| Previous Owner | $368,000 | VA | |
| Previous Owner | $380,000 | New Conventional | |
| Previous Owner | $164,600 | No Value Available |
Property History
| Date | Event | Price | Change | Sq Ft Price |
|---|---|---|---|---|
| 05/20/2024 05/20/24 | Sold | $682,000 | +4.9% | $379 / Sq Ft |
| 04/23/2024 04/23/24 | Pending | -- | -- | -- |
| 04/19/2024 04/19/24 | For Sale | $650,000 | +19.3% | $361 / Sq Ft |
| 05/04/2020 05/04/20 | Sold | $545,000 | +1.1% | $303 / Sq Ft |
| 04/04/2020 04/04/20 | Pending | -- | -- | -- |
| 04/04/2020 04/04/20 | For Sale | $539,000 | -- | $299 / Sq Ft |
Tax History Compared to Growth
Tax History
| Year | Tax Paid | Tax Assessment Tax Assessment Total Assessment is a certain percentage of the fair market value that is determined by local assessors to be the total taxable value of land and additions on the property. | Land | Improvement |
|---|---|---|---|---|
| 2024 | $6,964 | $601,140 | $190,000 | $411,140 |
| 2023 | $6,540 | $579,570 | $180,000 | $399,570 |
| 2022 | $6,025 | $526,900 | $160,000 | $366,900 |
| 2021 | $5,898 | $502,610 | $140,000 | $362,610 |
| 2020 | $5,424 | $458,270 | $130,000 | $328,270 |
| 2019 | $5,391 | $455,520 | $130,000 | $325,520 |
| 2018 | $5,154 | $448,140 | $129,000 | $319,140 |
| 2017 | $5,060 | $435,840 | $126,000 | $309,840 |
| 2016 | $4,956 | $427,760 | $124,000 | $303,760 |
| 2015 | $4,685 | $419,800 | $122,000 | $297,800 |
| 2014 | $4,587 | $411,960 | $120,000 | $291,960 |
Agents Affiliated with this Home
-

Seller's Agent in 2024
Laree Miller
KW Metro Center
(910) 916-0712
2 in this area
100 Total Sales
-

Buyer's Agent in 2024
Bonnie Rivkin
Compass
(703) 598-7788
3 in this area
83 Total Sales
-

Seller's Agent in 2020
Mona Bekheet
Keller Williams Capital Properties
(703) 785-5595
63 Total Sales
Map
Source: Bright MLS
MLS Number: VAFX1118902
APN: 0814-38480002
- 6536 Kelsey Point Cir
- 5561 Jowett Ct
- 6552 Kelsey Point Cir
- 5562 Jowett Ct
- 5554 Jowett Ct
- 5543 Jowett Ct
- 5968 Manorview Way
- 5287 Ballycastle Cir
- 6541 Grange Ln Unit 401
- 5209 Dunstable Ln
- 6532 Grange Ln Unit 103
- 5422 Castle Bar Ln
- 5325 Franconia Rd
- 6012 Brookland Rd
- 6692 Ordsall St
- 6609 Dunwich Way
- 6028 Crown Royal Cir
- 6024 Crown Royal Cir
- 5920 Woodfield Estates Dr
- 5813 Iron Willow Ct
