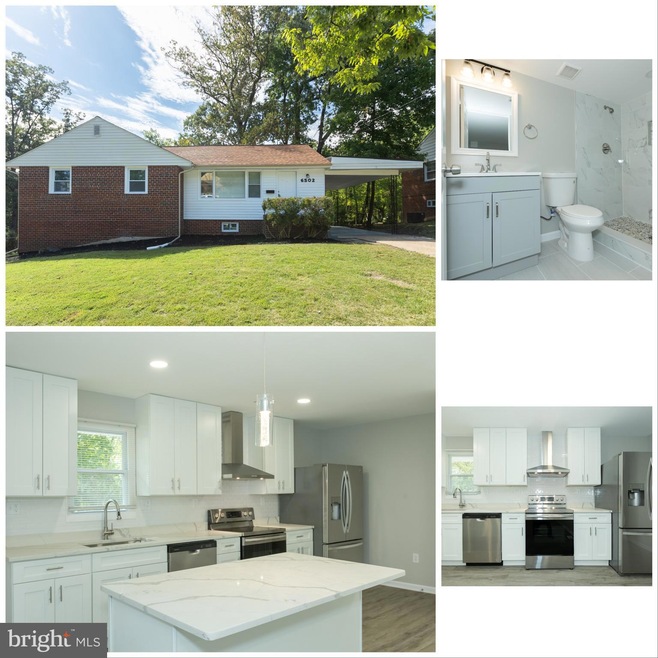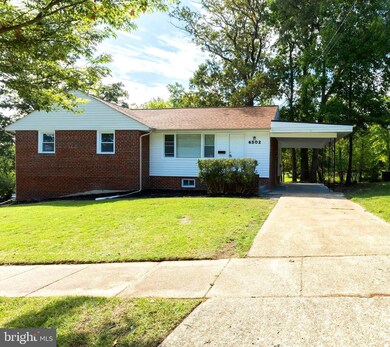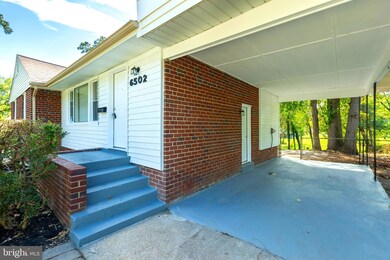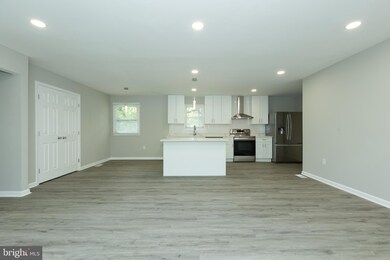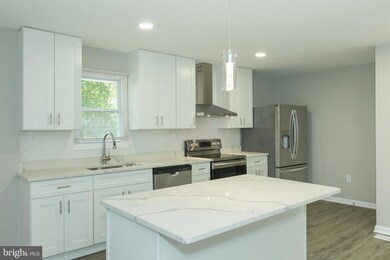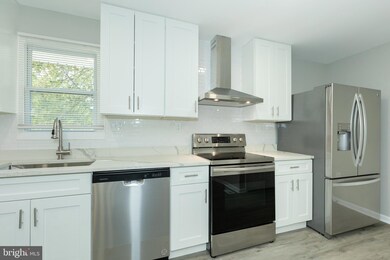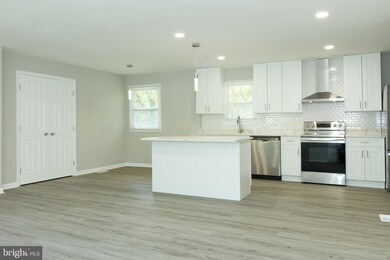
6502 Lamont Place New Carrollton, MD 20784
Highlights
- Traditional Floor Plan
- No HOA
- Storm Windows
- Rambler Architecture
- Country Kitchen
- Level Entry For Accessibility
About This Home
As of November 2024Discover this stunning, fully renovated Rambler-style gem, boasting a spacious 2,500 sq. ft. of modern living. With 5 generous bedrooms and 3 elegant full bathrooms, this home is designed for comfort and style. As you enter, you’re greeted by an inviting open floor plan that radiates warmth and sophistication. The upgraded kitchen is a chef’s dream, featuring new cabinets, a stylish kitchen island with bar seating, and stainless steel appliances, all enhanced by gleaming quartz countertops and recessed lighting. Say goodbye to carpets and hello to brand-new flooring that flows seamlessly throughout the main level and basement. You’ll find 3 spacious bedrooms and 2 beautifully updated bathrooms in the main level, providing ample space for family and guests. The walkout basement is a true bonus, featuring 2 additional bedrooms with windows and a full bathroom, along with a convenient sink for added functionality. The expansive open space is perfect for entertaining or creating a cozy family retreat. Step outside to your fenced backyard, an ideal setting for pets to play and family gatherings to flourish. Enjoy the vast yard, perfect for outdoor activities or relaxing in the sun. Conveniently located, this home offers easy access to I-495 for stress-free commuting. Public transportation is just minutes away, with Metro, Amtrak, and MARC trains all within 2 miles of your door. Don’t miss out on this exceptional home that combines modern luxury with everyday convenience. Schedule your tour today!
Last Agent to Sell the Property
Independent Realty, Inc License #664753 Listed on: 09/20/2024
Home Details
Home Type
- Single Family
Est. Annual Taxes
- $5,646
Year Built
- Built in 1961 | Remodeled in 2024
Lot Details
- 0.26 Acre Lot
- Back Yard
- Property is zoned RSF65
Home Design
- Rambler Architecture
- Brick Exterior Construction
- Concrete Perimeter Foundation
Interior Spaces
- Property has 2 Levels
- Traditional Floor Plan
- Carpet
Kitchen
- Country Kitchen
- ENERGY STAR Qualified Refrigerator
Bedrooms and Bathrooms
Finished Basement
- Walk-Out Basement
- Basement Fills Entire Space Under The House
- Connecting Stairway
- Rear Basement Entry
- Laundry in Basement
- Natural lighting in basement
Home Security
- Storm Windows
- Storm Doors
Parking
- 1 Parking Space
- 1 Attached Carport Space
- Driveway
- On-Street Parking
Accessible Home Design
- Doors with lever handles
- Level Entry For Accessibility
Eco-Friendly Details
- Energy-Efficient Windows
Schools
- Lamont Elementary School
- Charles Carroll Middle School
- Parkdale High School
Utilities
- Central Air
- Heat Pump System
- Electric Water Heater
Community Details
- No Home Owners Association
- Carrollton Subdivision
Listing and Financial Details
- Tax Lot 4
- Assessor Parcel Number 17202270239
Ownership History
Purchase Details
Home Financials for this Owner
Home Financials are based on the most recent Mortgage that was taken out on this home.Purchase Details
Purchase Details
Purchase Details
Similar Homes in the area
Home Values in the Area
Average Home Value in this Area
Purchase History
| Date | Type | Sale Price | Title Company |
|---|---|---|---|
| Deed | $520,000 | Kensington Realty Title | |
| Deed | $520,000 | Kensington Realty Title | |
| Deed | -- | -- | |
| Deed | $129,000 | -- | |
| Deed | $55,200 | -- |
Mortgage History
| Date | Status | Loan Amount | Loan Type |
|---|---|---|---|
| Open | $504,400 | New Conventional | |
| Closed | $504,400 | New Conventional | |
| Previous Owner | $231,684 | FHA | |
| Previous Owner | $210,500 | Stand Alone Second | |
| Previous Owner | $169,000 | Adjustable Rate Mortgage/ARM |
Property History
| Date | Event | Price | Change | Sq Ft Price |
|---|---|---|---|---|
| 11/15/2024 11/15/24 | Sold | $520,000 | -3.0% | $208 / Sq Ft |
| 10/02/2024 10/02/24 | Price Changed | $536,000 | -0.4% | $214 / Sq Ft |
| 09/20/2024 09/20/24 | For Sale | $538,000 | +68.1% | $215 / Sq Ft |
| 05/10/2024 05/10/24 | Sold | $320,000 | +23.1% | $256 / Sq Ft |
| 05/06/2024 05/06/24 | Pending | -- | -- | -- |
| 05/01/2024 05/01/24 | For Sale | $260,000 | -- | $208 / Sq Ft |
Tax History Compared to Growth
Tax History
| Year | Tax Paid | Tax Assessment Tax Assessment Total Assessment is a certain percentage of the fair market value that is determined by local assessors to be the total taxable value of land and additions on the property. | Land | Improvement |
|---|---|---|---|---|
| 2024 | $7,343 | $366,800 | $0 | $0 |
| 2023 | $7,199 | $357,500 | $71,400 | $286,100 |
| 2022 | $7,030 | $346,233 | $0 | $0 |
| 2021 | $6,871 | $334,967 | $0 | $0 |
| 2020 | $6,738 | $323,700 | $70,700 | $253,000 |
| 2019 | $6,239 | $296,867 | $0 | $0 |
| 2018 | $5,711 | $270,033 | $0 | $0 |
| 2017 | $5,174 | $243,200 | $0 | $0 |
| 2016 | -- | $227,667 | $0 | $0 |
| 2015 | $4,518 | $212,133 | $0 | $0 |
| 2014 | $4,518 | $196,600 | $0 | $0 |
Agents Affiliated with this Home
-
xin chen

Seller's Agent in 2024
xin chen
Independent Realty, Inc
(301) 633-8168
5 in this area
88 Total Sales
-
Paulette Guillaume

Seller's Agent in 2024
Paulette Guillaume
Keller Williams Realty Centre
(240) 543-0003
1 in this area
4 Total Sales
-
Cecilia Marini

Buyer's Agent in 2024
Cecilia Marini
Smart Realty, LLC
(202) 436-4680
2 in this area
86 Total Sales
Map
Source: Bright MLS
MLS Number: MDPG2126428
APN: 20-2270239
- 6516 Lamont Place
- 6611 Lamont Dr
- 6420 Inlet St
- 6450 Fairborn Terrace
- 6702 Longridge Dr
- 6805 Sunset Terrace
- 7316 Sara St
- 8300 Cathedral Ave
- 7507 Vanessa Ct
- 7533 Dover Ln
- 6730 Lamont Dr
- 8416 Ravenswood Rd
- 7306 Gavin St
- 6841 Nashville Rd
- 6618 Ian St
- 7115 Lois Ln
- 7520 Wilhelm Dr
- 6119 84th Ave
- 6314 Martins Terrace
- 5808 Nystrom St
