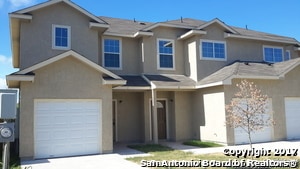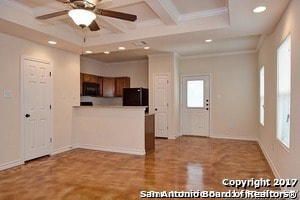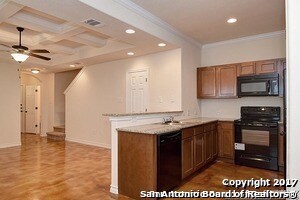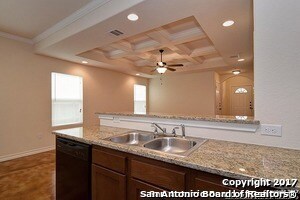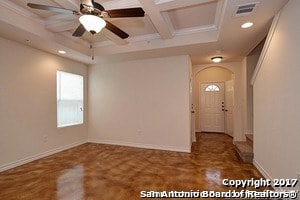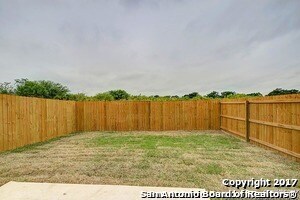6502 Melanzane Ave Unit 3 San Antonio, TX 78233
Valley Forge Neighborhood
3
Beds
2.5
Baths
--
Sq Ft
2,614
Sq Ft Lot
Highlights
- Double Pane Windows
- Central Heating and Cooling System
- Combination Dining and Living Room
- Fox Run Elementary School Rated A-
- Water Softener is Owned
- Ceiling Fan
About This Home
Must see to appreciate open floorplan, private fence, high ceilings, water softner, plus much more. $65 for water added to monthly rent, renters insurance required.
Home Details
Home Type
- Single Family
Year Built
- Built in 2017
Lot Details
- 2,614 Sq Ft Lot
- Fenced
Parking
- 1 Car Garage
Home Design
- Slab Foundation
- Composition Roof
- Stucco
Interior Spaces
- 2-Story Property
- Ceiling Fan
- Double Pane Windows
- Window Treatments
- Combination Dining and Living Room
- Concrete Flooring
Kitchen
- Stove
- Microwave
- Dishwasher
Bedrooms and Bathrooms
- 3 Bedrooms
Laundry
- Laundry in Garage
- Washer Hookup
Schools
- Fox Run Elementary School
- Wood Middle School
- Roosevelt High School
Utilities
- Central Heating and Cooling System
- Water Softener is Owned
Community Details
- Built by SAMA
- Tesoro Ridge Subdivision
Listing and Financial Details
- Rent includes elec, wt_sw, wtrsf, ydmnt, grbpu
- Assessor Parcel Number 140500070150
Map
Source: San Antonio Board of REALTORS®
MLS Number: 1880376
Nearby Homes
- 6507 Marcel Way
- 14111 Veneto Dr
- 6515 Marcel Way
- 6418 Luglio Ln
- 14111 Fratelli Rd
- 13910 Annas Way
- 6318 Melanzane Ave
- 6303 Luglio Ln
- 6430 Ridge Village Dr
- 6410 Ruffled Grouse
- 13700 Judson Rd
- 13700 Judson Rd Unit 127
- 6603 Raintree Forest Unit 9A
- 14331 Ridge Point Dr
- 6422 Ridge Circle Dr
- 14326 Yellow Warbler
- 14307 Yellow Warbler
- 14403 Ridge Meadow Dr
- 6635 Mia Way
- 6642 Mia Way
- 14103 Veneto Dr Unit 2
- 14106 Veneto Dr Unit 2
- 6503 Marcel Way Unit 103
- 6503 Marcel Way Unit 104
- 6427 Luglio Ln Unit 102
- 6606 Arancione Ave Unit 103
- 14106 Volpi Dr Unit 4
- 14106 Volpi Dr
- 6414 Luglio Ln Unit 104
- 14103 Volpi Dr Unit 1
- 6510 Marcel Way Unit 104
- 6406 Luglio Ln Unit 101
- 6423 Melanzane Ave Unit 102
- 6403 Luglio Ln Unit 103
- 6522 Marcel Way Unit 103
- 6331 Luglio Ln Unit 103
- 6331 Luglio Ln Unit 101
- 6407 Marcel Way Unit 104
- 6415 Melanzane Ave
- 6415 Melanzane Ave Unit 8
