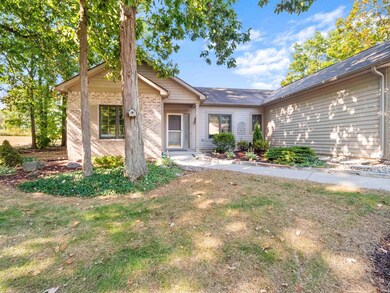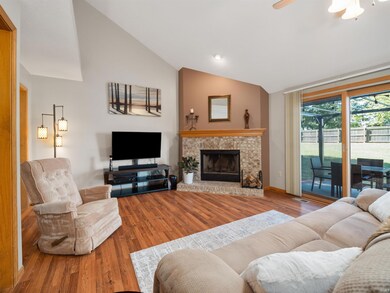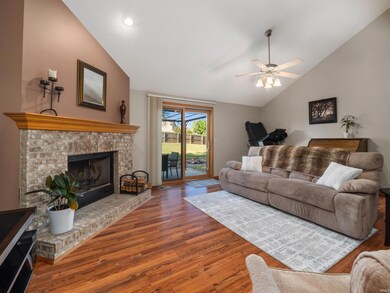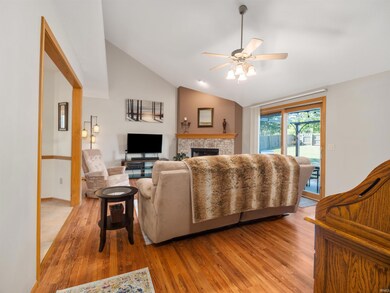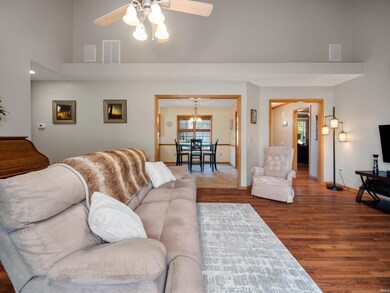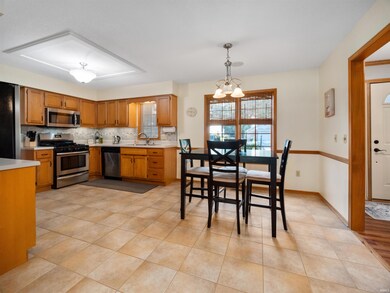
6502 Oak Forest Trail Fort Wayne, IN 46835
Northeast Fort Wayne NeighborhoodHighlights
- Ranch Style House
- 2 Car Attached Garage
- Forced Air Heating and Cooling System
- Corner Lot
- En-Suite Primary Bedroom
About This Home
As of October 2024Check out this impressive ranch in the popular Jonathon Oaks subdivision!! This well cared for 3 bedroom/2 full bath home is located on a large corner lot with newly renovated lawn and updated landscaping. Good sized great room accented by a brick fireplace opens to a well designed kitchen with great space to entertain. Large master bedroom en suite with walk-in shower. The backyard "oasis" is surrounded by a privacy fence with a nice pergola and lots of space to hang out and enjoy the outdoors including many mature trees. This home is in a great location close to restaurants, shops, trails, parks, and the Jackson R. Lehman YMCA. This property will not last...schedule your showing today!
Last Agent to Sell the Property
Coldwell Banker Real Estate Group Brokerage Phone: 260-223-3838 Listed on: 09/15/2024

Home Details
Home Type
- Single Family
Est. Annual Taxes
- $2,147
Year Built
- Built in 1999
Lot Details
- 0.36 Acre Lot
- Lot Dimensions are 98x161
- Corner Lot
HOA Fees
- $16 Monthly HOA Fees
Parking
- 2 Car Attached Garage
Home Design
- Ranch Style House
- Brick Exterior Construction
- Vinyl Construction Material
Interior Spaces
- 1,507 Sq Ft Home
- Living Room with Fireplace
Bedrooms and Bathrooms
- 3 Bedrooms
- En-Suite Primary Bedroom
- 2 Full Bathrooms
Schools
- St. Joseph Central Elementary School
- Jefferson Middle School
- Northrop High School
Utilities
- Forced Air Heating and Cooling System
- Heating System Uses Gas
Community Details
- Jonathon Oaks Subdivision
Listing and Financial Details
- Assessor Parcel Number 02-08-15-355-001.000-072
Ownership History
Purchase Details
Home Financials for this Owner
Home Financials are based on the most recent Mortgage that was taken out on this home.Purchase Details
Home Financials for this Owner
Home Financials are based on the most recent Mortgage that was taken out on this home.Purchase Details
Home Financials for this Owner
Home Financials are based on the most recent Mortgage that was taken out on this home.Purchase Details
Purchase Details
Purchase Details
Home Financials for this Owner
Home Financials are based on the most recent Mortgage that was taken out on this home.Purchase Details
Home Financials for this Owner
Home Financials are based on the most recent Mortgage that was taken out on this home.Similar Homes in the area
Home Values in the Area
Average Home Value in this Area
Purchase History
| Date | Type | Sale Price | Title Company |
|---|---|---|---|
| Warranty Deed | $264,900 | Metropolitan Title Of In | |
| Warranty Deed | $158,500 | Metropolitan Title | |
| Limited Warranty Deed | -- | None Available | |
| Deed In Lieu Of Foreclosure | -- | None Available | |
| Partnership Grant Deed | -- | Commonwealth/Dreibelbiss Tit | |
| Warranty Deed | -- | Commonwealth Dreibelbiss Tit | |
| Corporate Deed | -- | Commonwealth/Dreibelbiss Tit |
Mortgage History
| Date | Status | Loan Amount | Loan Type |
|---|---|---|---|
| Open | $211,900 | New Conventional | |
| Previous Owner | $146,500 | New Conventional | |
| Previous Owner | $150,575 | New Conventional | |
| Previous Owner | $47,000 | Purchase Money Mortgage | |
| Previous Owner | $106,000 | Stand Alone Refi Refinance Of Original Loan | |
| Previous Owner | $95,250 | No Value Available | |
| Previous Owner | $90,000 | No Value Available |
Property History
| Date | Event | Price | Change | Sq Ft Price |
|---|---|---|---|---|
| 10/18/2024 10/18/24 | Sold | $264,900 | 0.0% | $176 / Sq Ft |
| 09/16/2024 09/16/24 | Pending | -- | -- | -- |
| 09/15/2024 09/15/24 | For Sale | $264,900 | +67.1% | $176 / Sq Ft |
| 02/20/2018 02/20/18 | Sold | $158,500 | -3.9% | $105 / Sq Ft |
| 01/06/2018 01/06/18 | Pending | -- | -- | -- |
| 11/16/2017 11/16/17 | For Sale | $164,900 | +70.0% | $109 / Sq Ft |
| 12/16/2016 12/16/16 | Sold | $97,000 | -15.7% | $65 / Sq Ft |
| 12/01/2016 12/01/16 | Pending | -- | -- | -- |
| 09/02/2016 09/02/16 | For Sale | $115,000 | -- | $77 / Sq Ft |
Tax History Compared to Growth
Tax History
| Year | Tax Paid | Tax Assessment Tax Assessment Total Assessment is a certain percentage of the fair market value that is determined by local assessors to be the total taxable value of land and additions on the property. | Land | Improvement |
|---|---|---|---|---|
| 2024 | $2,148 | $215,600 | $40,200 | $175,400 |
| 2023 | $2,148 | $195,000 | $40,200 | $154,800 |
| 2022 | $2,111 | $188,700 | $40,200 | $148,500 |
| 2021 | $1,833 | $165,300 | $36,200 | $129,100 |
| 2020 | $1,755 | $160,900 | $36,200 | $124,700 |
| 2019 | $1,703 | $157,000 | $36,200 | $120,800 |
| 2018 | $1,584 | $145,500 | $36,200 | $109,300 |
| 2017 | $2,977 | $134,600 | $36,200 | $98,400 |
| 2016 | $1,772 | $81,300 | $22,600 | $58,700 |
| 2014 | $1,675 | $80,600 | $23,000 | $57,600 |
| 2013 | $1,671 | $80,500 | $24,100 | $56,400 |
Agents Affiliated with this Home
-
Scott Jester

Seller's Agent in 2024
Scott Jester
Coldwell Banker Real Estate Group
(260) 223-3838
9 in this area
121 Total Sales
-
Beth Walker

Buyer's Agent in 2024
Beth Walker
Fairfield Group REALTORS, Inc.
(260) 437-3942
9 in this area
207 Total Sales
-

Seller's Agent in 2018
Eric Thrasher
RE/MAX
(260) 221-2000
-
Mark Recht
M
Seller's Agent in 2016
Mark Recht
Recht and Recht
(260) 433-3433
15 Total Sales
Map
Source: Indiana Regional MLS
MLS Number: 202435671
APN: 02-08-15-355-001.000-072
- 6452 Saint Joe Center Rd
- 6612 Saint Joe Center Rd
- 6420 Londonderry Ln
- 5601 Newland Place
- 5531 Gate Tree Ln
- 5326 Dennison Dr
- 6120 Gate Tree Ln
- 6619 Hillsboro Ln
- 5426 Thornbriar Ln
- 6701 Bellefield Dr
- 6027 Old Brook Dr
- 7302 Lemmy Ln
- 6827 Belle Plain Cove
- 7210 Canterwood Place
- 6632 Salge Dr
- 7289 Wolfsboro Ln
- 5318 Twilight Ln
- 5306 Blossom Ridge
- 6321 Langwood Blvd
- 6513 Mapledowns Dr

