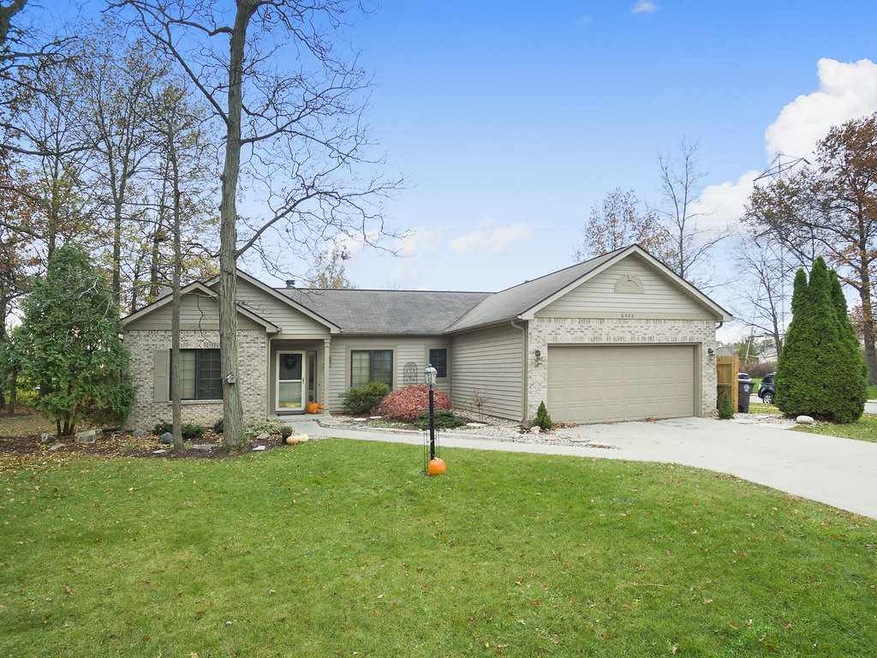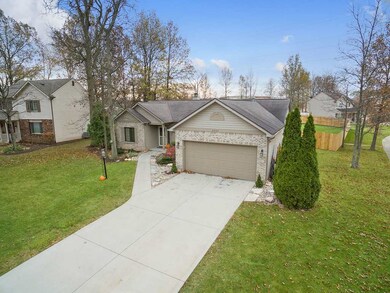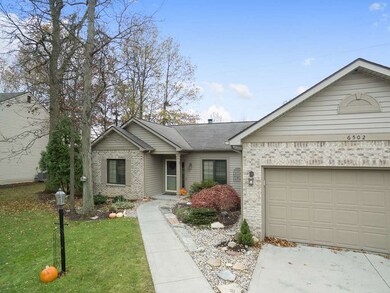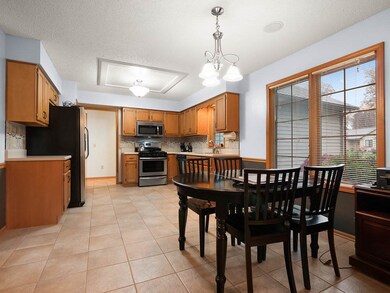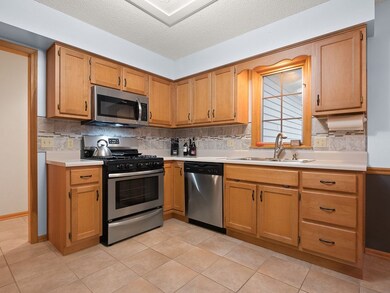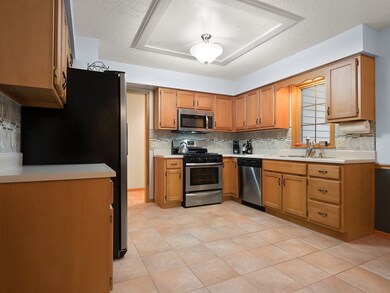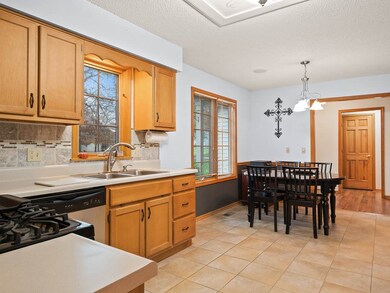
6502 Oak Forest Trail Fort Wayne, IN 46835
Northeast Fort Wayne NeighborhoodHighlights
- Primary Bedroom Suite
- Ranch Style House
- 2 Car Attached Garage
- Vaulted Ceiling
- Corner Lot
- Walk-In Closet
About This Home
As of October 2024Pristine ranch in the highly desirable Jonathon Oaks. This quiet street boasts soaring trees, lush landscapes, and is close to trails, parks, shopping, and the new YMCA. The complete remodel and restoration has been professionally implemented and no detail has been left untouched. From over-sized ceramic custom tile in the eat-in kitchen to new wood laminate flooring in the remainder of the home in 2017, lavish finishes are what you will find. Entertain and relax in the main living space with soaring ceilings, brick fireplace, and views to the outdoor living area and landscape that has it's own new impressive cedar privacy fence 2017. The one-of-a-kind kitchen is like luxury high-end construction. From custom cabinetry, spacious pantry, new stainless appliances, extravagant tile back splash, recessed surround sound system, and 6 panel doors, you will utilize this space with friends and family daily. The expansive master suite includes views to the luscious lawn, an adjoining en-suite with large-scale gorgeous floors, sizable vanity, and walk-in shower. This functional plan is usable and separate for your privacy and enjoyment. Situating the remaining 2 bedrooms at a separate area of the home, near their own full bath. Property includes: Refrigerator in garage, all new appliances in kitchen, and custom shelving in garage. This meticulously maintained move-in ready home awaits.
Last Agent to Sell the Property
Eric Thrasher
RE/MAX Results Listed on: 11/16/2017

Home Details
Home Type
- Single Family
Est. Annual Taxes
- $1,772
Year Built
- Built in 1999
Lot Details
- 0.36 Acre Lot
- Lot Dimensions are 161x98
- Privacy Fence
- Landscaped
- Corner Lot
- Level Lot
HOA Fees
- $13 Monthly HOA Fees
Parking
- 2 Car Attached Garage
- Driveway
Home Design
- Ranch Style House
- Brick Exterior Construction
- Slab Foundation
- Shingle Roof
- Asphalt Roof
- Vinyl Construction Material
Interior Spaces
- 1,507 Sq Ft Home
- Vaulted Ceiling
- Gas Log Fireplace
Kitchen
- Oven or Range
- Disposal
Flooring
- Laminate
- Ceramic Tile
Bedrooms and Bathrooms
- 3 Bedrooms
- Primary Bedroom Suite
- Split Bedroom Floorplan
- Walk-In Closet
- 2 Full Bathrooms
- Bathtub with Shower
- Separate Shower
Laundry
- Laundry on main level
- Washer and Gas Dryer Hookup
Attic
- Storage In Attic
- Pull Down Stairs to Attic
Utilities
- Forced Air Heating and Cooling System
- Heating System Uses Gas
Additional Features
- Patio
- Suburban Location
Listing and Financial Details
- Assessor Parcel Number 02-08-15-355-001.000-072
Community Details
Recreation
- Community Playground
Ownership History
Purchase Details
Home Financials for this Owner
Home Financials are based on the most recent Mortgage that was taken out on this home.Purchase Details
Home Financials for this Owner
Home Financials are based on the most recent Mortgage that was taken out on this home.Purchase Details
Home Financials for this Owner
Home Financials are based on the most recent Mortgage that was taken out on this home.Purchase Details
Purchase Details
Purchase Details
Home Financials for this Owner
Home Financials are based on the most recent Mortgage that was taken out on this home.Purchase Details
Home Financials for this Owner
Home Financials are based on the most recent Mortgage that was taken out on this home.Similar Homes in Fort Wayne, IN
Home Values in the Area
Average Home Value in this Area
Purchase History
| Date | Type | Sale Price | Title Company |
|---|---|---|---|
| Warranty Deed | $264,900 | Metropolitan Title Of In | |
| Warranty Deed | $158,500 | Metropolitan Title | |
| Limited Warranty Deed | -- | None Available | |
| Deed In Lieu Of Foreclosure | -- | None Available | |
| Partnership Grant Deed | -- | Commonwealth/Dreibelbiss Tit | |
| Warranty Deed | -- | Commonwealth Dreibelbiss Tit | |
| Corporate Deed | -- | Commonwealth/Dreibelbiss Tit |
Mortgage History
| Date | Status | Loan Amount | Loan Type |
|---|---|---|---|
| Open | $211,900 | New Conventional | |
| Previous Owner | $146,500 | New Conventional | |
| Previous Owner | $150,575 | New Conventional | |
| Previous Owner | $47,000 | Purchase Money Mortgage | |
| Previous Owner | $106,000 | Stand Alone Refi Refinance Of Original Loan | |
| Previous Owner | $95,250 | No Value Available | |
| Previous Owner | $90,000 | No Value Available |
Property History
| Date | Event | Price | Change | Sq Ft Price |
|---|---|---|---|---|
| 10/18/2024 10/18/24 | Sold | $264,900 | 0.0% | $176 / Sq Ft |
| 09/16/2024 09/16/24 | Pending | -- | -- | -- |
| 09/15/2024 09/15/24 | For Sale | $264,900 | +67.1% | $176 / Sq Ft |
| 02/20/2018 02/20/18 | Sold | $158,500 | -3.9% | $105 / Sq Ft |
| 01/06/2018 01/06/18 | Pending | -- | -- | -- |
| 11/16/2017 11/16/17 | For Sale | $164,900 | +70.0% | $109 / Sq Ft |
| 12/16/2016 12/16/16 | Sold | $97,000 | -15.7% | $65 / Sq Ft |
| 12/01/2016 12/01/16 | Pending | -- | -- | -- |
| 09/02/2016 09/02/16 | For Sale | $115,000 | -- | $77 / Sq Ft |
Tax History Compared to Growth
Tax History
| Year | Tax Paid | Tax Assessment Tax Assessment Total Assessment is a certain percentage of the fair market value that is determined by local assessors to be the total taxable value of land and additions on the property. | Land | Improvement |
|---|---|---|---|---|
| 2024 | $2,148 | $215,600 | $40,200 | $175,400 |
| 2023 | $2,148 | $195,000 | $40,200 | $154,800 |
| 2022 | $2,111 | $188,700 | $40,200 | $148,500 |
| 2021 | $1,833 | $165,300 | $36,200 | $129,100 |
| 2020 | $1,755 | $160,900 | $36,200 | $124,700 |
| 2019 | $1,703 | $157,000 | $36,200 | $120,800 |
| 2018 | $1,584 | $145,500 | $36,200 | $109,300 |
| 2017 | $2,977 | $134,600 | $36,200 | $98,400 |
| 2016 | $1,772 | $81,300 | $22,600 | $58,700 |
| 2014 | $1,675 | $80,600 | $23,000 | $57,600 |
| 2013 | $1,671 | $80,500 | $24,100 | $56,400 |
Agents Affiliated with this Home
-
S
Seller's Agent in 2024
Scott Jester
Coldwell Banker Real Estate Group
-
B
Buyer's Agent in 2024
Beth Walker
Fairfield Group REALTORS, Inc.
-
E
Seller's Agent in 2018
Eric Thrasher
RE/MAX
-
M
Seller's Agent in 2016
Mark Recht
Recht and Recht
Map
Source: Indiana Regional MLS
MLS Number: 201751860
APN: 02-08-15-355-001.000-072
- 6506 Oak Forest Trail
- 6514 Oak Forest Trail
- 6452 Saint Joe Center Rd
- 6819 Creekwood Trail
- 6709 Shag Bark Ct
- 6420 Londonderry Ln
- 6911 Creekwood Trail
- 6427 Londonderry Ln
- 5408 Myanna Ln
- 6322 Allenwood Dr
- 5729 Saint Joe Center Rd
- 6029 Salge Dr
- 6134 Salge Dr
- 6507 Arnel Ave
- 6605 Hillsboro Ln
- 6309 Arnel Ave
- 5604 Thornbriar Ln
- 5724 Thornbriar Ln
- 7221 Wood Meadows Ln
- 6616 Arnel Ave
