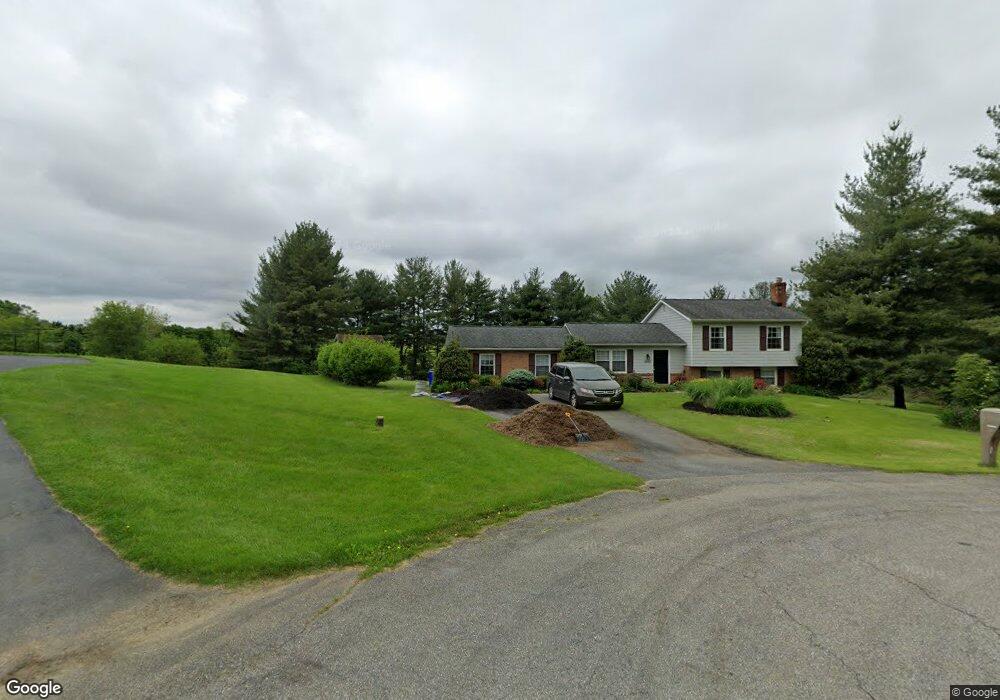6502 Old Middletown Rd Middletown, MD 21769
Estimated Value: $710,000 - $1,103,000
3
Beds
3
Baths
4,504
Sq Ft
$215/Sq Ft
Est. Value
About This Home
This home is located at 6502 Old Middletown Rd, Middletown, MD 21769 and is currently estimated at $968,906, approximately $215 per square foot. 6502 Old Middletown Rd is a home located in Frederick County with nearby schools including Middletown Elementary School, Middletown Middle School, and Middletown High School.
Create a Home Valuation Report for This Property
The Home Valuation Report is an in-depth analysis detailing your home's value as well as a comparison with similar homes in the area
Home Values in the Area
Average Home Value in this Area
Tax History Compared to Growth
Tax History
| Year | Tax Paid | Tax Assessment Tax Assessment Total Assessment is a certain percentage of the fair market value that is determined by local assessors to be the total taxable value of land and additions on the property. | Land | Improvement |
|---|---|---|---|---|
| 2025 | $9,013 | $805,967 | -- | -- |
| 2024 | $9,013 | $732,133 | $0 | $0 |
| 2023 | $7,863 | $658,300 | $152,800 | $505,500 |
| 2022 | $7,207 | $607,833 | $0 | $0 |
| 2021 | $6,035 | $557,367 | $0 | $0 |
| 2020 | $6,035 | $506,900 | $152,800 | $354,100 |
| 2019 | $6,035 | $506,900 | $152,800 | $354,100 |
| 2018 | $6,089 | $506,900 | $152,800 | $354,100 |
| 2017 | $6,090 | $511,600 | $0 | $0 |
| 2016 | $6,647 | $494,833 | $0 | $0 |
| 2015 | $6,647 | $478,067 | $0 | $0 |
| 2014 | $6,647 | $461,300 | $0 | $0 |
Source: Public Records
Map
Nearby Homes
- 3750 Cherry Ln
- 5916 Cloudberry Ct
- 3105 Sumantown Rd
- 3948 Cherry Ln
- Lot 1 Sumantown Rd
- Lot 2 Sumantown Rd
- 600 Stone Springs Ln
- 4311 Zircon Rd
- 25 Chester Ct
- 7129 Limestone Ln
- 7109 Emerald Ct
- 0 Mount Zion Rd Unit MDFR2061560
- 215 Broad St
- 3150 Bidle Rd
- 3121 Bidle Rd
- 3130 Bidle Rd
- 3111 Bidle Rd
- 3120 Bidle Rd
- 3101 Bidle Rd
- 3226 Bidle Rd
- 6585 Colebrook Ln
- 6516 Old Middletown Rd
- 3549 Roy Shafer Rd
- 6583 Colebrook Ln
- 3545 Roy Shafer Rd
- 6581 Colebrook Ln
- 6587 Colebrook Ln
- 6589 Colebrook Ln
- 6510 Old Middletown Rd
- 6582 Colebrook Ln
- 3539 Roy Shafer Rd
- 6591 Colebrook Ln
- 6595 Colebrook Ln
- 6584 Colebrook Ln
- 6586 Colebrook Ln
- 6593 Colebrook Ln
- 0 Colebrook Ln Unit FR6168552
- 3517 Roy Shafer Rd
- 3597 Colebrook Ct
- 6597 Colebrook Ln
