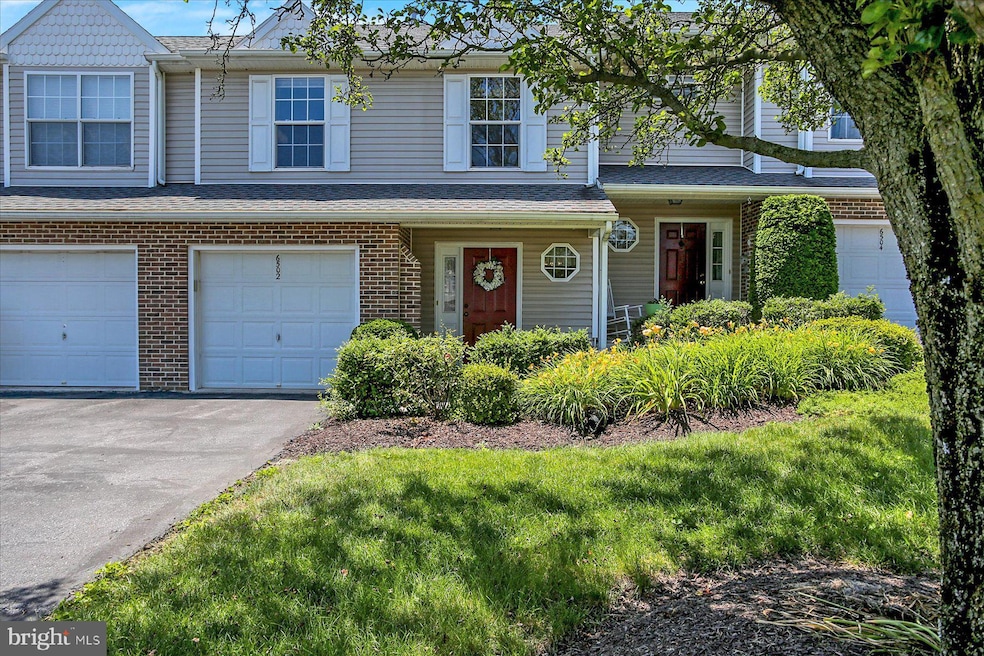
6502 Terrace Ct Harrisburg, PA 17111
South East Lower Paxton NeighborhoodEstimated payment $1,832/month
Highlights
- Traditional Architecture
- Community Pool
- Breakfast Area or Nook
- Central Dauphin Senior High School Rated A-
- Tennis Courts
- Formal Dining Room
About This Home
Conveniently located, Lovely and well maintained describes this 3 Bedroom 2.5 Bath Townhome in The Townes at Springford, in Lower Paxton Township. Warm and Welcoming Living Room and Dining Room, both with ceiling fans, natural sunlight filled Kitchen with pantry and breakfast nook, plus French Doors in the living room that lead to a Quaint Patio for outdoor enjoyment. The patio has a view of the green space in the common area that can be used to take walks or throw a frisbee around. Upstairs there is a Spacious Owners Suite with a very nice large Walk-in Closet (with pull-down attic stairs access) and Private Bath with Double Bowl Vanity and tub/shower combo. Also upstairs is the laundry closet, a hall bath with additional tub/shower combo and 2 additional spacious bedrooms. The attached garage with opener is an added plus and the driveway can easily fit 3 cars. The quiet cul-de-sac has extra street parking for when company stops by to visit. The HOA fee of $126./mo. includes all Lawn Care and Front Flower Bed Care, Snow Removal of Sidewalks and driveways, Exterior Painting and Roof Replacement and Repairs! Washer, Dryer and Refrigerator are Included. Economical Natural Gas Heating, Air Conditioning and Gas Hot Water Heater were all replaced in 2020, roof was replaced in 2022. The Community Pool and Playground are also available to enjoy. Conveniently located off of Nyes road- minutes to Hershey, downtown Harrisburg, major highway access, Harrisburg International Airport & Amtrak Train Station. Call today to schedule a showing, it’s move-in ready for you!
Listing Agent
Howard Hanna Company-Harrisburg License #RS272062 Listed on: 06/25/2025

Townhouse Details
Home Type
- Townhome
Est. Annual Taxes
- $3,257
Year Built
- Built in 1999
Lot Details
- 2,614 Sq Ft Lot
- Cul-De-Sac
HOA Fees
- $126 Monthly HOA Fees
Parking
- 1 Car Attached Garage
- 3 Driveway Spaces
- Front Facing Garage
- Garage Door Opener
- Off-Street Parking
Home Design
- Traditional Architecture
- Brick Exterior Construction
- Slab Foundation
- Frame Construction
- Fiberglass Roof
- Asphalt Roof
- Vinyl Siding
Interior Spaces
- 1,548 Sq Ft Home
- Property has 2 Levels
- Entrance Foyer
- Living Room
- Formal Dining Room
- Luxury Vinyl Plank Tile Flooring
Kitchen
- Breakfast Area or Nook
- Eat-In Kitchen
- Gas Oven or Range
- Microwave
- Dishwasher
- Disposal
Bedrooms and Bathrooms
- 3 Bedrooms
- En-Suite Primary Bedroom
Laundry
- Laundry Room
- Laundry on upper level
- Dryer
- Washer
Home Security
Outdoor Features
- Patio
- Exterior Lighting
- Porch
Schools
- Paxtonia Elementary School
- Central Dauphin Middle School
- Central Dauphin High School
Utilities
- Forced Air Heating and Cooling System
- 200+ Amp Service
- Natural Gas Water Heater
- Cable TV Available
Additional Features
- Doors swing in
- Suburban Location
Listing and Financial Details
- Assessor Parcel Number 35-128-052-000-0000
Community Details
Overview
- Association fees include lawn maintenance, snow removal
- Townes At Springford Subdivision
Recreation
- Tennis Courts
- Community Basketball Court
- Community Pool
Additional Features
- Common Area
- Fire and Smoke Detector
Map
Home Values in the Area
Average Home Value in this Area
Tax History
| Year | Tax Paid | Tax Assessment Tax Assessment Total Assessment is a certain percentage of the fair market value that is determined by local assessors to be the total taxable value of land and additions on the property. | Land | Improvement |
|---|---|---|---|---|
| 2025 | $3,512 | $121,000 | $17,300 | $103,700 |
| 2024 | $3,257 | $121,000 | $17,300 | $103,700 |
| 2023 | $3,257 | $121,000 | $17,300 | $103,700 |
| 2022 | $3,257 | $121,000 | $17,300 | $103,700 |
| 2021 | $3,163 | $121,000 | $17,300 | $103,700 |
| 2020 | $3,128 | $121,000 | $17,300 | $103,700 |
| 2019 | $3,115 | $121,000 | $17,300 | $103,700 |
| 2018 | $3,060 | $121,000 | $17,300 | $103,700 |
| 2017 | $2,952 | $121,000 | $17,300 | $103,700 |
| 2016 | $0 | $121,000 | $17,300 | $103,700 |
| 2015 | -- | $121,000 | $17,300 | $103,700 |
| 2014 | -- | $121,000 | $17,300 | $103,700 |
Property History
| Date | Event | Price | Change | Sq Ft Price |
|---|---|---|---|---|
| 07/11/2025 07/11/25 | Pending | -- | -- | -- |
| 07/03/2025 07/03/25 | Price Changed | $259,900 | -5.5% | $168 / Sq Ft |
| 06/25/2025 06/25/25 | For Sale | $275,000 | -- | $178 / Sq Ft |
Purchase History
| Date | Type | Sale Price | Title Company |
|---|---|---|---|
| Deed | $125,000 | -- |
Mortgage History
| Date | Status | Loan Amount | Loan Type |
|---|---|---|---|
| Open | $106,500 | New Conventional | |
| Closed | $106,000 | New Conventional | |
| Closed | $40,000 | Credit Line Revolving | |
| Closed | $100,000 | New Conventional |
Similar Homes in Harrisburg, PA
Source: Bright MLS
MLS Number: PADA2046194
APN: 35-128-052
- 6262 S Highlands Cir
- 6641 Springford Terrace
- 6004 Candlestick Dr
- 712 N Highlands Dr
- 710 N Highlands Dr
- 6447 Moline Ln
- 6446 Mccormick Ln
- 6537 Windmere Rd
- 6425 Farmcrest Ln
- 359 Deaven Rd
- 6269 Ryecroft Dr
- 6222 Spring Knoll Dr
- 6273 Withers Ct
- 6170 Spring Knoll Dr
- 6014 Devonshire Heights Rd
- 1485 Fairmont Dr
- 5960 Clover Rd
- 6286 Spring Knoll Dr
- 6108 Spring Knoll Dr
- 6605 Dorset Way






