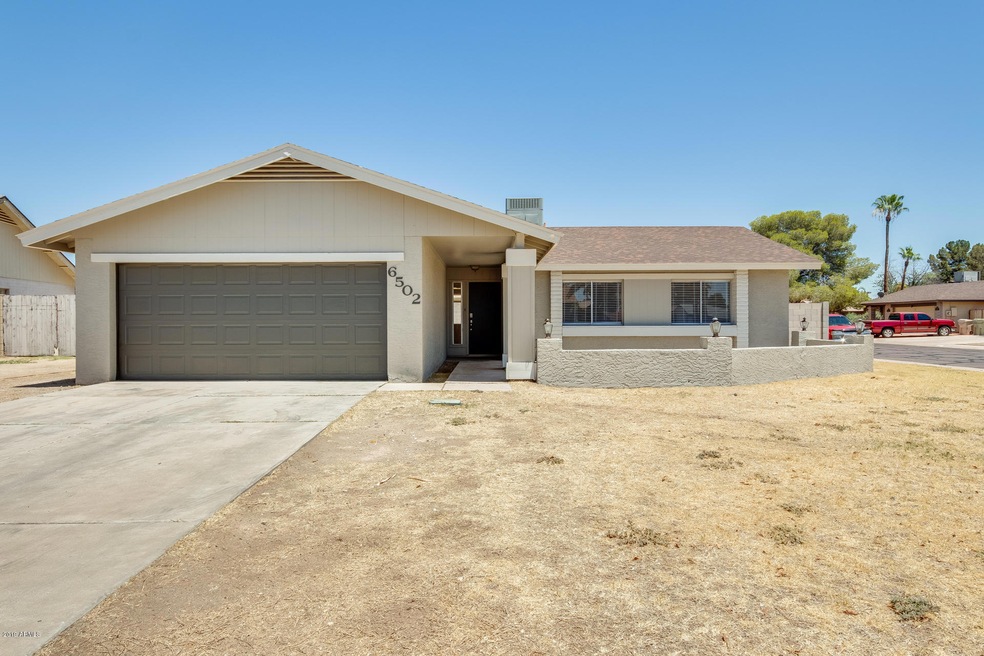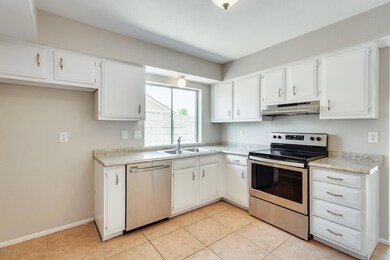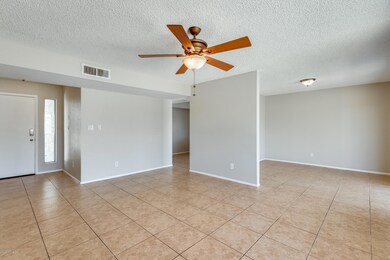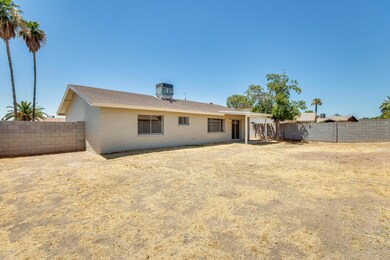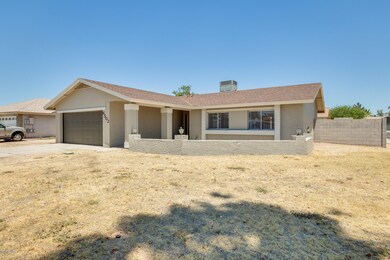
6502 W Mercer Ln Glendale, AZ 85304
Highlights
- Corner Lot
- Private Yard
- Covered patio or porch
- Copperwood School Rated A-
- No HOA
- Eat-In Kitchen
About This Home
As of January 2025A beautiful 3 bed, 2 bath corner lot home! The split floor plan has gorgeous tile flooring in just the right places! The great room is spacious; you will have room for all of your furniture. The kitchen is light and bright and has matching appliances. The bedrooms bask in excellent natural lighting. Step outside to relax under your covered patio and soak up some Arizona sun. Schedule your showing today!
Last Agent to Sell the Property
My Home Group Real Estate License #SA579470000 Listed on: 07/06/2019

Co-Listed By
Mallerie Shepherd
My Home Group Real Estate License #SA678169000
Home Details
Home Type
- Single Family
Est. Annual Taxes
- $953
Year Built
- Built in 1980
Lot Details
- 8,046 Sq Ft Lot
- Block Wall Fence
- Corner Lot
- Private Yard
Parking
- 2 Car Garage
Home Design
- Composition Roof
- Block Exterior
- Stucco
Interior Spaces
- 1,295 Sq Ft Home
- 1-Story Property
- Ceiling Fan
- Eat-In Kitchen
- Washer and Dryer Hookup
Flooring
- Carpet
- Tile
Bedrooms and Bathrooms
- 3 Bedrooms
- Primary Bathroom is a Full Bathroom
- 2 Bathrooms
Schools
- Copperwood Elementary And Middle School
- Ironwood High School
Utilities
- Central Air
- Heating Available
- High Speed Internet
- Cable TV Available
Additional Features
- No Interior Steps
- Covered patio or porch
Community Details
- No Home Owners Association
- Association fees include no fees
- Braewood Verdes Unit 2 Subdivision
Listing and Financial Details
- Tax Lot 98
- Assessor Parcel Number 143-03-102
Ownership History
Purchase Details
Home Financials for this Owner
Home Financials are based on the most recent Mortgage that was taken out on this home.Purchase Details
Home Financials for this Owner
Home Financials are based on the most recent Mortgage that was taken out on this home.Purchase Details
Home Financials for this Owner
Home Financials are based on the most recent Mortgage that was taken out on this home.Purchase Details
Home Financials for this Owner
Home Financials are based on the most recent Mortgage that was taken out on this home.Purchase Details
Purchase Details
Purchase Details
Purchase Details
Home Financials for this Owner
Home Financials are based on the most recent Mortgage that was taken out on this home.Purchase Details
Purchase Details
Home Financials for this Owner
Home Financials are based on the most recent Mortgage that was taken out on this home.Similar Homes in Glendale, AZ
Home Values in the Area
Average Home Value in this Area
Purchase History
| Date | Type | Sale Price | Title Company |
|---|---|---|---|
| Warranty Deed | $376,000 | None Listed On Document | |
| Warranty Deed | $300,000 | Stewart Ttl & Tr Of Phoenix | |
| Special Warranty Deed | $218,000 | Fidelity National Title Agcy | |
| Warranty Deed | $205,000 | Fidelity Natl Ttl Agcy Inc | |
| Interfamily Deed Transfer | -- | None Available | |
| Warranty Deed | -- | None Available | |
| Warranty Deed | -- | None Available | |
| Warranty Deed | -- | Grand Canyon Title Agency In | |
| Warranty Deed | -- | None Available | |
| Interfamily Deed Transfer | $64,500 | Fidelity Title |
Mortgage History
| Date | Status | Loan Amount | Loan Type |
|---|---|---|---|
| Open | $338,400 | New Conventional | |
| Previous Owner | $285,000 | New Conventional | |
| Previous Owner | $196,200 | New Conventional | |
| Previous Owner | $120,975 | Credit Line Revolving | |
| Previous Owner | $51,600 | New Conventional |
Property History
| Date | Event | Price | Change | Sq Ft Price |
|---|---|---|---|---|
| 01/17/2025 01/17/25 | Sold | $380,000 | 0.0% | $293 / Sq Ft |
| 12/08/2024 12/08/24 | Price Changed | $380,000 | -1.8% | $293 / Sq Ft |
| 10/18/2024 10/18/24 | For Sale | $387,000 | +29.0% | $299 / Sq Ft |
| 05/20/2023 05/20/23 | Off Market | $300,000 | -- | -- |
| 05/20/2023 05/20/23 | Off Market | $218,000 | -- | -- |
| 05/20/2021 05/20/21 | Sold | $300,000 | +5.3% | $232 / Sq Ft |
| 04/21/2021 04/21/21 | Pending | -- | -- | -- |
| 04/12/2021 04/12/21 | For Sale | $285,000 | 0.0% | $220 / Sq Ft |
| 04/12/2021 04/12/21 | Price Changed | $285,000 | -5.0% | $220 / Sq Ft |
| 02/10/2021 02/10/21 | Off Market | $300,000 | -- | -- |
| 08/09/2019 08/09/19 | Sold | $218,000 | 0.0% | $168 / Sq Ft |
| 07/09/2019 07/09/19 | Pending | -- | -- | -- |
| 07/09/2019 07/09/19 | Price Changed | $218,000 | +0.5% | $168 / Sq Ft |
| 07/06/2019 07/06/19 | For Sale | $216,900 | -- | $167 / Sq Ft |
Tax History Compared to Growth
Tax History
| Year | Tax Paid | Tax Assessment Tax Assessment Total Assessment is a certain percentage of the fair market value that is determined by local assessors to be the total taxable value of land and additions on the property. | Land | Improvement |
|---|---|---|---|---|
| 2025 | $781 | $10,254 | -- | -- |
| 2024 | $798 | $9,765 | -- | -- |
| 2023 | $798 | $24,980 | $4,990 | $19,990 |
| 2022 | $790 | $19,100 | $3,820 | $15,280 |
| 2021 | $848 | $17,410 | $3,480 | $13,930 |
| 2020 | $861 | $16,200 | $3,240 | $12,960 |
| 2019 | $974 | $14,460 | $2,890 | $11,570 |
| 2018 | $953 | $13,230 | $2,640 | $10,590 |
| 2017 | $955 | $11,250 | $2,250 | $9,000 |
| 2016 | $948 | $11,130 | $2,220 | $8,910 |
| 2015 | $886 | $9,930 | $1,980 | $7,950 |
Agents Affiliated with this Home
-

Seller's Agent in 2025
Kalliany Alvarez
Valley Views RE
(480) 544-2207
63 Total Sales
-

Buyer's Agent in 2025
Brian Gaffney
Better Homes & Gardens Real Estate SJ Fowler
(602) 264-8400
25 Total Sales
-

Seller's Agent in 2021
Kasandra Chavez
Coldwell Banker Realty
(623) 910-0704
51 Total Sales
-
G
Seller Co-Listing Agent in 2021
Gabriel Chavez
Coldwell Banker Realty
(623) 344-1000
32 Total Sales
-

Seller's Agent in 2019
George Laughton
My Home Group Real Estate
(623) 462-3017
3,031 Total Sales
-
M
Seller Co-Listing Agent in 2019
Mallerie Shepherd
My Home Group
Map
Source: Arizona Regional Multiple Listing Service (ARMLS)
MLS Number: 5949006
APN: 143-03-102
- 10637 N 65th Ave
- 6319 W Mercer Ln
- 10405 N 65th Dr
- 10960 N 67th Ave Unit 223
- 10960 N 67th Ave Unit 160
- 10960 N 67th Ave Unit 231
- 10960 N 67th Ave Unit 39
- 10960 N 67th Ave Unit 167
- 10960 N 67th Ave Unit 122
- 10244 N 65th Ln
- 10250 N 65th Ave
- 6960 W Peoria Ave Unit 90
- 6960 W Peoria Ave Unit 7
- 6960 W Peoria Ave Unit 156
- 6960 W Peoria Ave Unit 74
- 6744 W Cameron Dr
- 6102 W Shangri la Rd
- 10823 N 70th Ave
- 11751 N 68th Ave
- 10096 N 63rd Ave
