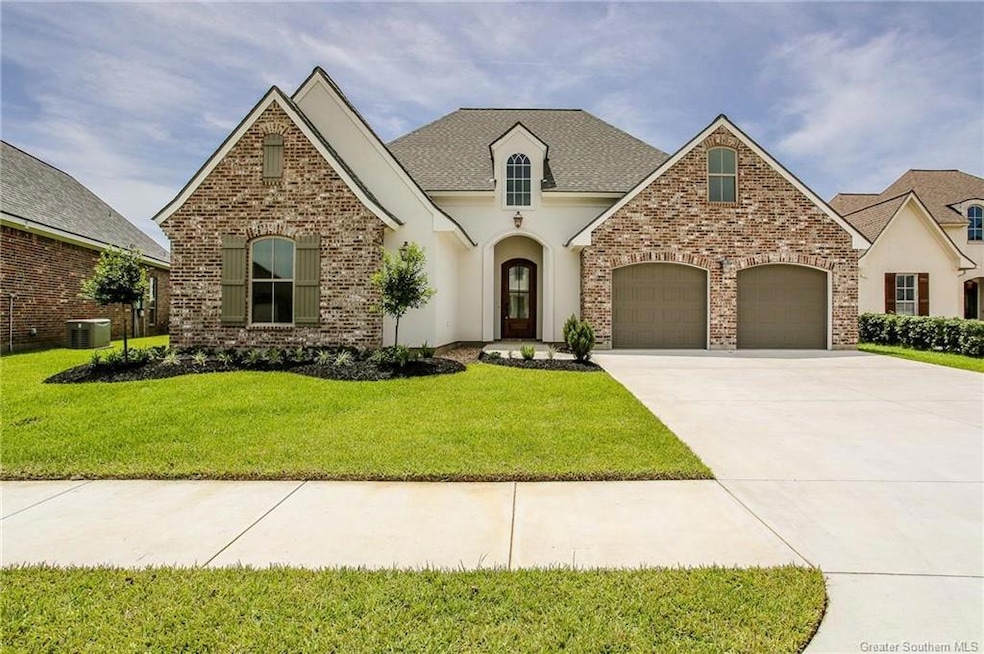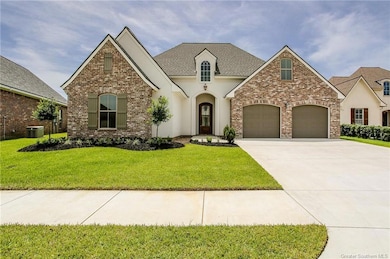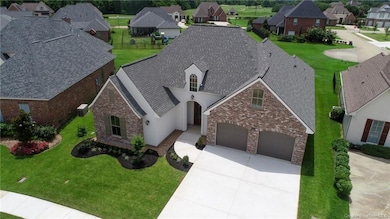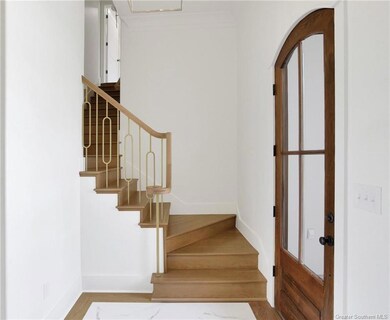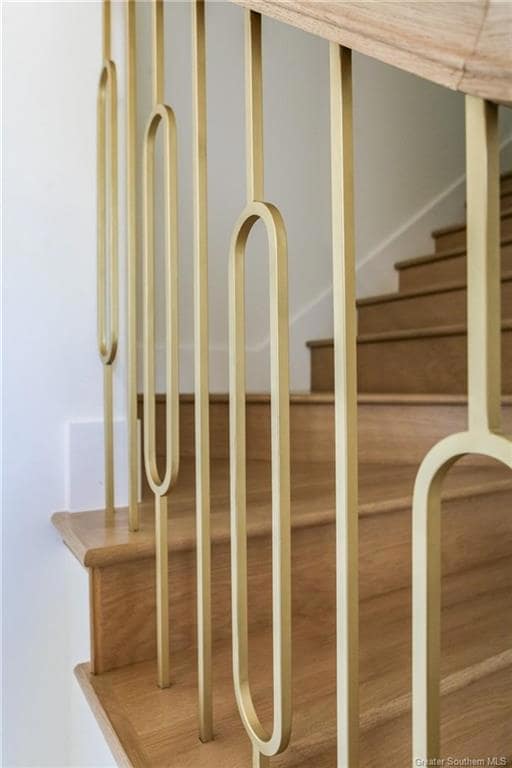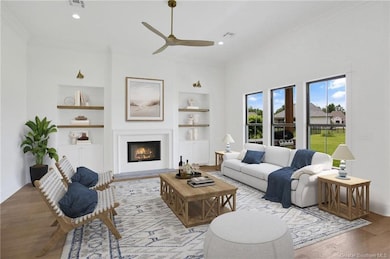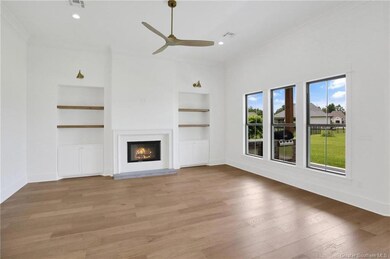6502 White Oleander Cir W Lake Charles, LA 70605
Graywood NeighborhoodEstimated payment $4,169/month
Highlights
- Golf Course Community
- Fishing
- Freestanding Bathtub
- New Construction
- French Provincial Architecture
- Outdoor Kitchen
About This Home
Custom French Country Home in Graywood Plantation - with Room for a Pool in Oleander Subdivision - 4 Beds | 3 Full Baths | 2-Car Garage + Golf Cart Bay & 2,697 Living Sq Ft. Welcome to this elegant custom-built 4-bedroom, 3-bath home that blends French Country charm with modern luxury. Features include an open-concept floorplan, custom cabinetry, high-end finishes, a gas fireplace, and white oak wood flooring throughout most of the home. The chef's kitchen offers a large center island, walk-in pantry, and stainless steel appliances. The primary suite boasts a spacious layout with a spa-inspired bath: double vanities, a walk-in shower, and a freestanding soaking tub. Extras include a dedicated home office or flex space with custom built-ins, an oversized laundry room with sink, a 2-car garage + golf cart bay, and a covered patio with built-in outdoor kitchen including a sink, mini fridge gas grill & a 64" patio fan. The backyard is large enough to install a pool. Located in Lake Charles' premier golf course community with all the amenities you can handle. This home is minutes from schools, dining, shopping, and recreation. All measurements are more or less & to be verified by the buyer. Interior photos include some virtual staging.
Home Details
Home Type
- Single Family
Est. Annual Taxes
- $707
Year Built
- 2025
Lot Details
- 9,583 Sq Ft Lot
- Lot Dimensions are 61x122x93x129
- East Facing Home
- Rectangular Lot
HOA Fees
- $105 Monthly HOA Fees
Parking
- 2 Car Attached Garage
- Open Parking
Home Design
- French Provincial Architecture
- Brick Veneer
- Slab Foundation
- Blown-In Insulation
- Shingle Roof
- HardiePlank Type
Interior Spaces
- Beamed Ceilings
- High Ceiling
- Ceiling Fan
- Recessed Lighting
- Gas Fireplace
- Attic
Kitchen
- Walk-In Pantry
- Gas Oven
- Six Burner Stove
- Gas Range
- Range Hood
- Dishwasher
- Kitchen Island
- Granite Countertops
- Disposal
Bedrooms and Bathrooms
- Dual Sinks
- Freestanding Bathtub
- Soaking Tub
- Bathtub with Shower
- Multiple Shower Heads
- Separate Shower
- Exhaust Fan In Bathroom
Laundry
- Laundry Room
- Washer Hookup
Home Security
- Carbon Monoxide Detectors
- Fire and Smoke Detector
Outdoor Features
- Outdoor Kitchen
- Exterior Lighting
- Outdoor Grill
Schools
- St. John Elementary School
- Sjwelsh Middle School
- Barbe High School
Utilities
- Central Heating and Cooling System
- Natural Gas Connected
- Phone Available
- Cable TV Available
Additional Features
- Energy-Efficient Appliances
- City Lot
Community Details
Overview
- Built by Verge Development
Recreation
- Golf Course Community
- Fishing
- Park
- Dog Park
Map
Home Values in the Area
Average Home Value in this Area
Tax History
| Year | Tax Paid | Tax Assessment Tax Assessment Total Assessment is a certain percentage of the fair market value that is determined by local assessors to be the total taxable value of land and additions on the property. | Land | Improvement |
|---|---|---|---|---|
| 2024 | $707 | $7,370 | $7,370 | $0 |
| 2023 | $707 | $7,370 | $7,370 | $0 |
| 2022 | $712 | $7,370 | $7,370 | $0 |
| 2021 | $617 | $7,370 | $7,370 | $0 |
| 2020 | $682 | $7,080 | $7,080 | $0 |
| 2019 | $1,974 | $20,460 | $20,460 | $0 |
| 2018 | $1,980 | $20,460 | $20,460 | $0 |
| 2017 | $1,993 | $20,460 | $20,460 | $0 |
Property History
| Date | Event | Price | List to Sale | Price per Sq Ft |
|---|---|---|---|---|
| 07/07/2025 07/07/25 | For Sale | $759,900 | -- | $282 / Sq Ft |
Purchase History
| Date | Type | Sale Price | Title Company |
|---|---|---|---|
| Deed | $73,000 | None Listed On Document | |
| Cash Sale Deed | -- | None Available | |
| Deed | $215,700 | None Available |
Mortgage History
| Date | Status | Loan Amount | Loan Type |
|---|---|---|---|
| Previous Owner | $290,258 | Construction | |
| Previous Owner | $188,730 | Purchase Money Mortgage |
Source: Southwest Louisiana Association of REALTORS®
MLS Number: SWL25003746
APN: 01353548Q
- 6511 White Oleander Cir W
- 6508 W White Oleander Cir
- 6432 White Oleander Cir W
- 6500 White Oleander Cir W
- 4104 Calypso Ct
- 6434 White Oleander Cir E
- 6543 White Oleander Cir W
- 4131 Primrose Dr
- 6300 Red Oleander Ln
- 4150 Primrose Dr
- 0 Jacobs Way Rd Unit SWL21007653
- 5940 Camellia Way
- 0 Palmetto Dr Unit SWL25001491
- 3957 Palmetto Dr
- 3976 Palmetto Dr
- 7008 Captains Cove
- 5935 Camellia Place
- 5930 Blue Sage Rd
- 7012 Captains Cove
- 5950 N Blue Sage Rd
- 5095 Big Lake Rd
- 5121 Bayview Pkwy
- 5225 Elliott Rd
- 2845 Country Club Rd
- 4821 Amy St
- 4950 Weaver Rd
- 5200 Nelson Rd
- 7230 Pirates Cove
- 2130 Country Club Rd
- 4650 Nelson Rd
- 5020 Pecan Acres St
- 1531 Country Club Rd
- 5001 Pecan Acres St
- 1515 W McNeese St
- 1225 Country Club Rd
- 1125 Country Club Rd
- 4021 Nelson Rd
- 3815 Janet Ln
- 1330 W McNeese St
- 3525 Heard Rd Unit 3
