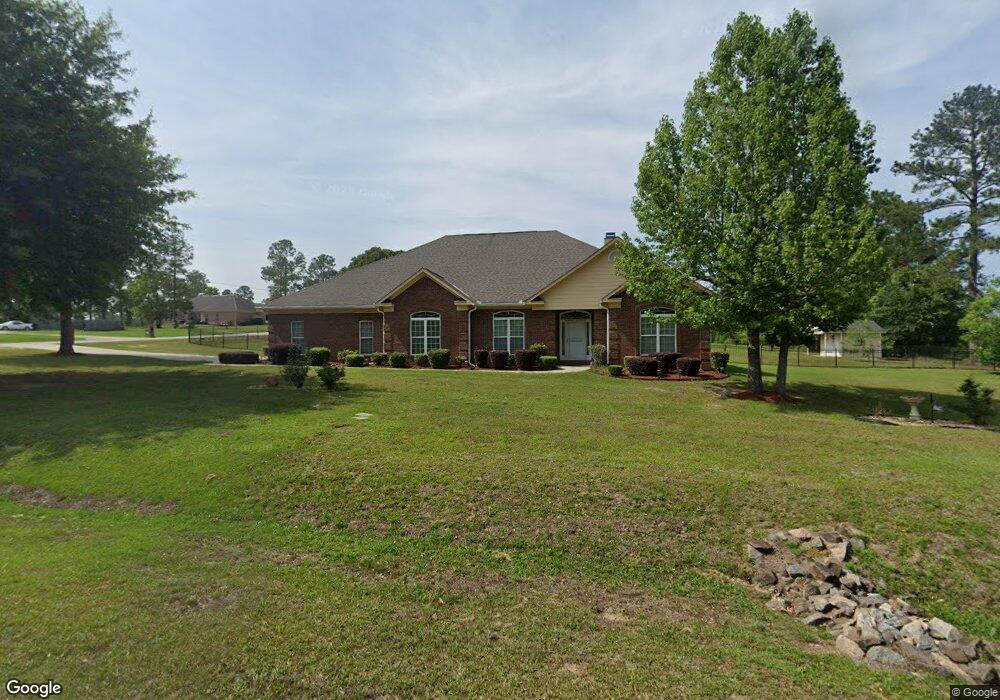6502 Yellowstone Way Lizella, GA 31052
Estimated Value: $340,000 - $414,000
4
Beds
4
Baths
3,200
Sq Ft
$121/Sq Ft
Est. Value
About This Home
This home is located at 6502 Yellowstone Way, Lizella, GA 31052 and is currently estimated at $386,863, approximately $120 per square foot. 6502 Yellowstone Way is a home located in Bibb County with nearby schools including Skyview Elementary School, Rutland Middle School, and Rutland High School.
Ownership History
Date
Name
Owned For
Owner Type
Purchase Details
Closed on
Nov 5, 2007
Sold by
Bank Of New York
Bought by
Banks Jeraldine B
Current Estimated Value
Home Financials for this Owner
Home Financials are based on the most recent Mortgage that was taken out on this home.
Original Mortgage
$253,800
Outstanding Balance
$158,117
Interest Rate
6.26%
Mortgage Type
Unknown
Estimated Equity
$228,746
Purchase Details
Closed on
May 1, 2007
Purchase Details
Closed on
Mar 7, 2005
Sold by
Moon Family Properties Inc
Bought by
Lynch James P and Lynch Tiffany A
Home Financials for this Owner
Home Financials are based on the most recent Mortgage that was taken out on this home.
Original Mortgage
$71,980
Interest Rate
5.61%
Mortgage Type
Stand Alone Second
Create a Home Valuation Report for This Property
The Home Valuation Report is an in-depth analysis detailing your home's value as well as a comparison with similar homes in the area
Home Values in the Area
Average Home Value in this Area
Purchase History
| Date | Buyer | Sale Price | Title Company |
|---|---|---|---|
| Banks Jeraldine B | $282,000 | None Available | |
| -- | $311,500 | -- | |
| Bank Of New York | $311,541 | None Available | |
| Lynch James P | $359,900 | None Available |
Source: Public Records
Mortgage History
| Date | Status | Borrower | Loan Amount |
|---|---|---|---|
| Open | Banks Jeraldine B | $253,800 | |
| Previous Owner | Lynch James P | $71,980 |
Source: Public Records
Tax History Compared to Growth
Tax History
| Year | Tax Paid | Tax Assessment Tax Assessment Total Assessment is a certain percentage of the fair market value that is determined by local assessors to be the total taxable value of land and additions on the property. | Land | Improvement |
|---|---|---|---|---|
| 2025 | $2,992 | $136,355 | $7,200 | $129,155 |
| 2024 | $3,096 | $136,355 | $7,200 | $129,155 |
| 2023 | $2,068 | $113,904 | $7,200 | $106,704 |
| 2022 | $3,255 | $101,029 | $8,200 | $92,829 |
| 2021 | $3,573 | $101,029 | $8,200 | $92,829 |
| 2020 | $3,651 | $101,029 | $8,200 | $92,829 |
| 2019 | $3,681 | $101,029 | $8,200 | $92,829 |
| 2018 | $4,510 | $79,220 | $8,200 | $71,020 |
| 2017 | $2,654 | $77,836 | $8,200 | $69,636 |
| 2016 | $2,451 | $77,836 | $8,200 | $69,636 |
| 2015 | $3,469 | $77,836 | $8,200 | $69,636 |
| 2014 | $3,475 | $77,836 | $8,200 | $69,636 |
Source: Public Records
Map
Nearby Homes
- 6100 Clayts Cir
- 4360 Chant Ct
- 6219 Clayts Cir
- 218 Jason Way
- 306 Jason Ct
- 5771 Rogers Rd
- 0 Knoxville Rd Unit 10639330
- 6888 Knoxville Rd
- 6908 Knoxville Rd
- 6982 Knoxville Rd
- 6866 Knoxville Rd
- 177 Doublegate Dr
- 173 Doublegate Dr
- 169 Doublegate Dr
- 4456 Fulton Mill Rd
- 142 Tobee Dr
- 5002 Fulton Mill Rd
- 3636 W Point Cir
- 132 Hidden Creek Cir
- 430 Burlington Dr
- 6504 Yellowstone Way
- 5327 Sand Hill Cir E
- 6501 Yellowstone Way
- 6498 Yellowstone Way
- 4003 Sunni Ct
- 6510 Yellowstone Way
- 7000 Sandusky Dr
- 6499 Yellowstone Way
- 5331 Sand Hill Cir E
- 6511 Yellowstone Way
- 6514 Yellowstone Way
- 6496 Yellowstone Way
- 4007 Sunni Ct
- 8006 Skyler Ct
- 4011 Sunni Ct
- 4004 Sunni Ct
- 7001 Sandusky Dr
- 6495 Yellowstone Way
- 5335 Sand Hill Cir E
- 6518 Yellowstone Way
