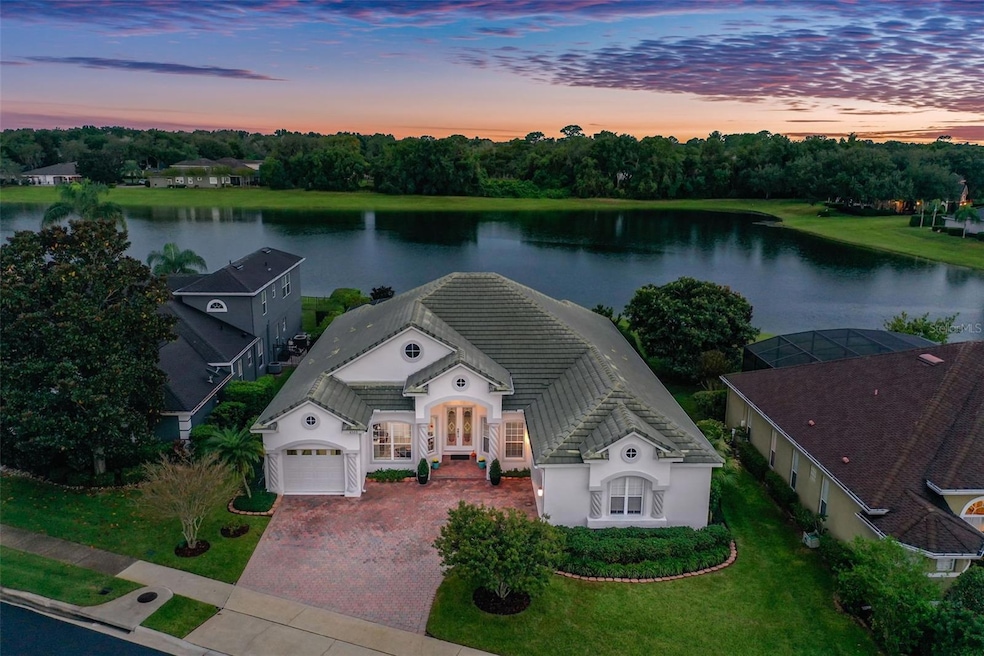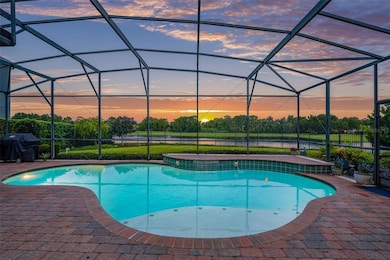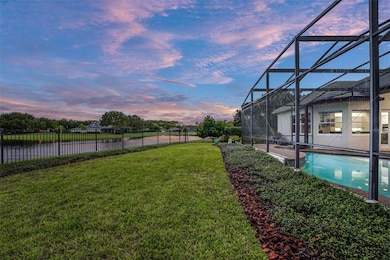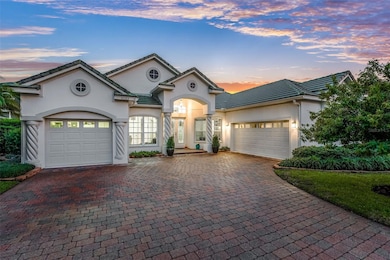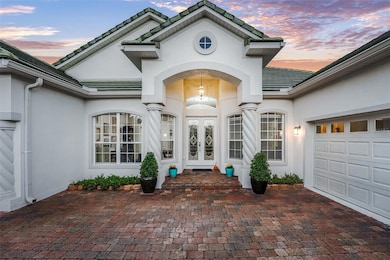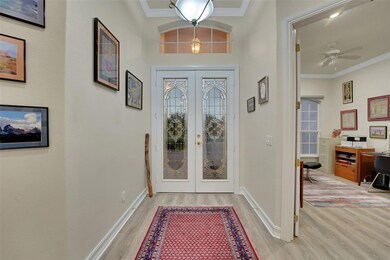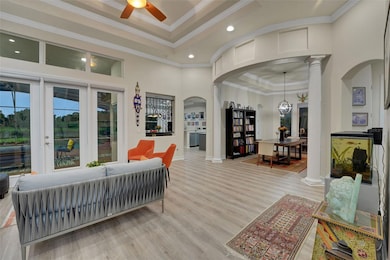6503 Everingham Ln Sanford, FL 32771
Estimated payment $4,817/month
Highlights
- 81 Feet of Pond Waterfront
- Screened Pool
- View of Trees or Woods
- Wilson Elementary School Rated A
- Gated Community
- Open Floorplan
About This Home
BREATHTAKING WATER VIEWS in 24-hour guard-gated Buckingham Estates. Welcome to this thoroughly updated residence in the highly sought-after guard-gated community of Buckingham Estates. This 4-bedroom, 3-bathroom home sits on a premium lot offering beautiful water views and an ideal blend of comfort and style with ONE-LEVEL LIVING. Step through the front door and enjoy immediate views of the screened pool and water beyond. The open floor plan features a formal living and dining area with newly upgraded luxury vinyl flooring throughout the main living areas. The renovated chef's kitchen boasts quartzite countertops, newer stainless steel appliances (under 2 years old), and ample cabinet space; all while taking advantage of the incredible view out back. A spacious primary suite includes two walk-in closets and a redone bathroom (under 2 years ago) featuring updated finishes, dual vanities, soaking tub, and separate shower. Recent updates include a newer A/C system (4 years old), water softener (4 years old), pool resurfacing with a new chlorinator cell, and a re-screened lanai with brick pavers recently sanded and sealed. The split layout provides privacy with additional bedrooms on the opposite side of the home. The outdoor area is perfect for entertaining with a screened pool, covered lanai, and fenced backyard—ideal for pets or play. Buckingham Estates residents enjoy 24-hour guard-gated security and community amenities, including a large lap pool, sauna, hot tub, playground, and picnic area overlooking a scenic pond. Conveniently located near the Sylvan Lake Park Soccer and Tennis Facility, the Seminole County Walking Trail, along with world-class attractions, bustling business districts, and upscale shopping, dining, and A-rated Seminole County Schools. This property may be under audio/visual surveillance.
Listing Agent
COLDWELL BANKER REALTY Brokerage Phone: 407-333-8088 License #3025342 Listed on: 10/29/2025

Home Details
Home Type
- Single Family
Est. Annual Taxes
- $6,654
Year Built
- Built in 2005
Lot Details
- 0.27 Acre Lot
- 81 Feet of Pond Waterfront
- North Facing Home
- Fenced
- Irrigation Equipment
- Property is zoned PUD
HOA Fees
- $198 Monthly HOA Fees
Parking
- 3 Car Attached Garage
Property Views
- Pond
- Woods
- Park or Greenbelt
Home Design
- Slab Foundation
- Tile Roof
- Block Exterior
- Stucco
Interior Spaces
- 2,774 Sq Ft Home
- 1-Story Property
- Open Floorplan
- Crown Molding
- High Ceiling
- Ceiling Fan
- Blinds
- Sliding Doors
- Family Room Off Kitchen
- Living Room
- Dining Room
- Fire and Smoke Detector
- Laundry Room
Kitchen
- Eat-In Kitchen
- Range
- Microwave
- Dishwasher
- Stone Countertops
- Solid Wood Cabinet
- Disposal
Flooring
- Carpet
- Tile
- Luxury Vinyl Tile
Bedrooms and Bathrooms
- 4 Bedrooms
- Split Bedroom Floorplan
- Walk-In Closet
- 3 Full Bathrooms
- Soaking Tub
Pool
- Screened Pool
- In Ground Pool
- Gunite Pool
- Fence Around Pool
Outdoor Features
- Screened Patio
- Rain Gutters
Schools
- Seminole High School
Utilities
- Central Air
- Heating Available
- Electric Water Heater
- Cable TV Available
Listing and Financial Details
- Tax Lot 26
- Assessor Parcel Number 36-19-29-509-0000-0260
Community Details
Overview
- Sentry Management/Jennifer Raulerson Association, Phone Number (407) 788-6700
- Buckingham Estates Subdivision
- The community has rules related to deed restrictions
Recreation
- Community Playground
- Community Pool
- Park
Security
- Security Guard
- Gated Community
Map
Home Values in the Area
Average Home Value in this Area
Tax History
| Year | Tax Paid | Tax Assessment Tax Assessment Total Assessment is a certain percentage of the fair market value that is determined by local assessors to be the total taxable value of land and additions on the property. | Land | Improvement |
|---|---|---|---|---|
| 2024 | $6,654 | $520,699 | -- | -- |
| 2023 | $6,502 | $505,533 | $0 | $0 |
| 2021 | $4,064 | $316,627 | $0 | $0 |
| 2020 | $4,032 | $312,255 | $0 | $0 |
| 2019 | $3,994 | $305,235 | $0 | $0 |
| 2018 | $3,956 | $299,544 | $0 | $0 |
| 2017 | $3,936 | $293,383 | $0 | $0 |
| 2016 | $4,007 | $289,360 | $0 | $0 |
| 2015 | $3,817 | $285,352 | $0 | $0 |
| 2014 | $3,817 | $283,087 | $0 | $0 |
Property History
| Date | Event | Price | List to Sale | Price per Sq Ft | Prior Sale |
|---|---|---|---|---|---|
| 10/29/2025 10/29/25 | For Sale | $775,000 | +38.6% | $279 / Sq Ft | |
| 01/05/2021 01/05/21 | Sold | $559,000 | -1.8% | $202 / Sq Ft | View Prior Sale |
| 12/05/2020 12/05/20 | Pending | -- | -- | -- | |
| 12/03/2020 12/03/20 | For Sale | $569,000 | -- | $205 / Sq Ft |
Purchase History
| Date | Type | Sale Price | Title Company |
|---|---|---|---|
| Warranty Deed | $559,000 | First American Title Ins Co | |
| Warranty Deed | $470,000 | Sun Key Title Services Inc | |
| Corporate Deed | -- | Brokers Title Of Altamonte L | |
| Special Warranty Deed | $456,900 | -- |
Mortgage History
| Date | Status | Loan Amount | Loan Type |
|---|---|---|---|
| Open | $447,200 | New Conventional | |
| Previous Owner | $417,000 | Unknown | |
| Previous Owner | $295,000 | Unknown |
Source: Stellar MLS
MLS Number: O6356233
APN: 36-19-29-509-0000-0260
- 2108 Northumbria Dr
- 6125 Village Edge Place
- 1869 Merlot Dr
- 6320 S Sylvan Lake Dr
- 1555 Katie Cove
- 1560 Katie Cove
- 1569 Katie Cove
- 325 Green Ash Ln
- 1070 Henley Downs Place
- 1086 Henley Downs Place
- 5769 Saybrook Cir
- 5833 Serene Cove
- 196 Meadow Beauty Terrace
- 5723 Bassett Place
- 6807 Sylvan Woods Dr
- 1218 Saint Albans Loop
- 5610 Wilson Rd
- 1756 Cherry Ridge Dr
- 1245 Pallister Ln
- 1757 Cherry Ridge Dr
- 6583 Kyrkham Ct
- 1654 Cherry Blossom Terrace
- 1871 Piedmont Place
- 1950 Pebble Ridge Ln
- 914 Kersfield Cir
- 903 Brutus Terrace
- 1050 Colonial Grand Ln
- 891 Brutus Terrace
- 1529 Lake George Dr
- 1400 Encore Place
- 1296 Bolton Place
- 725 Greybull Run
- 109 Overoaks Place
- 1911 Lake Markham Preserve Trail
- 1464 Laurel Sound Ln
- 225 Sunlight Ln
- 101 Integra Village Trail
- 5274 International Pkwy
- 829 Belles Ferry Loop
- 5038 Broadstone Reserve Cir
