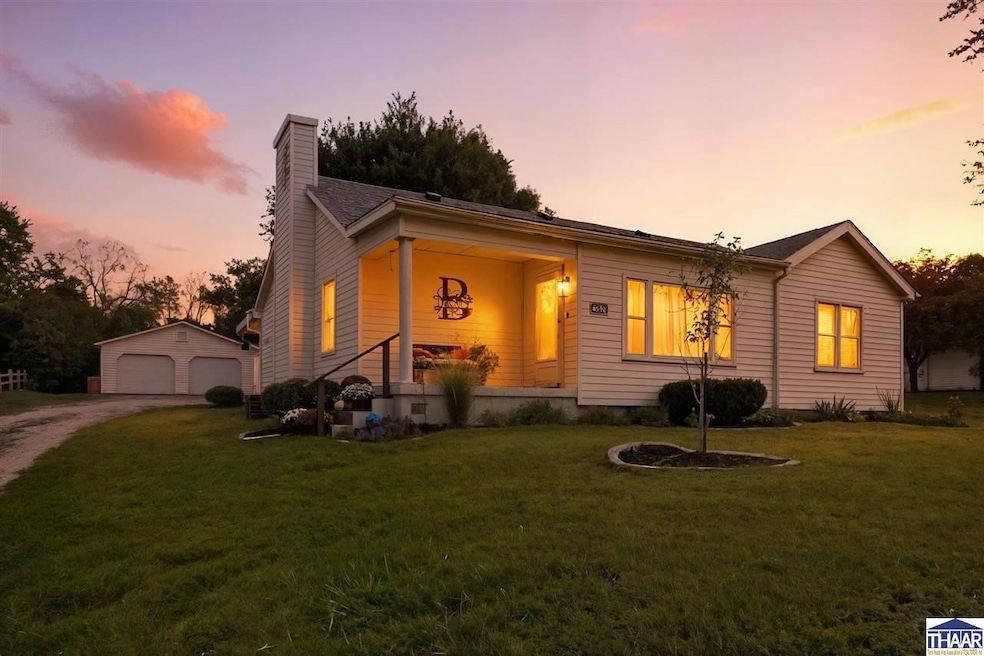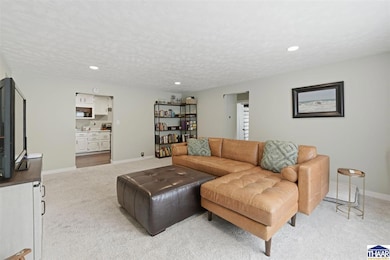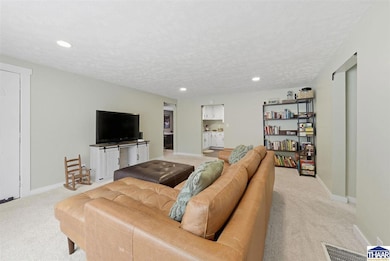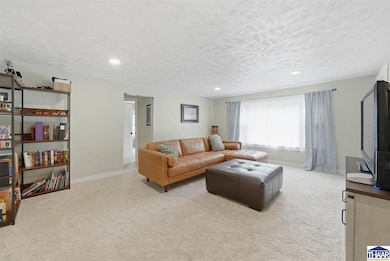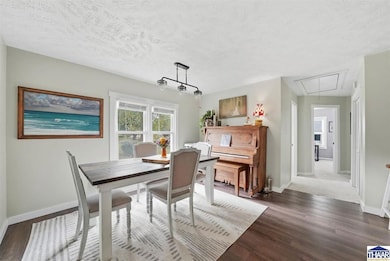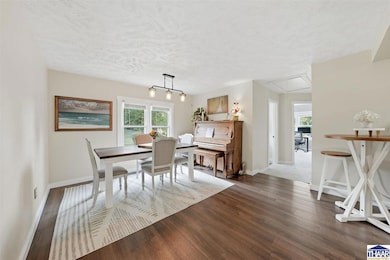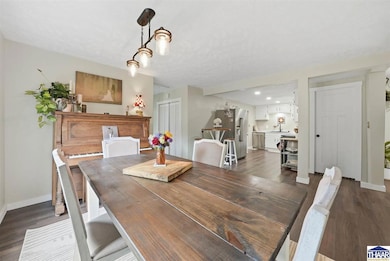6503 N Robertson St Terre Haute, IN 47805
Estimated payment $1,412/month
Highlights
- Very Popular Property
- New Flooring
- Vaulted Ceiling
- Horses Allowed On Property
- Newly Painted Property
- Pole Barn
About This Home
Charming 4BR/2BA Home on 1 Acre. Updated Throughout with Pole Barn! Enjoy the perfect blend of classic 1948 character and modern updates in this beautifully maintained 4-bedroom, 2-bath home located just outside of town on a peaceful 1-acre lot. The thoughtful floor plan offers both functionality and comfort, featuring a split-bedroom layout and convenient main-level laundry. Recent updates within the last 2 years include, new roof, electrical in both outbuildings, fresh interior paint & new light fixtures, renovated bathrooms. 2025 improvements: new shower in primary bath, new carpet and flooring throughout, new gutters, and granite countertops. Outside, you'll find ample storage and workspace with a 2-car detached garage and a 48’ x 30’ pole barn with a loft—ideal for animals, a shop, hobby area, and additional storage. This move-in-ready home is only available due to job transfer! Offering a peaceful country setting with easy access to town. Don’t miss this rare opportunity! Call now for an appointment!
Home Details
Home Type
- Single Family
Est. Annual Taxes
- $933
Year Built
- Built in 1948
Lot Details
- 1 Acre Lot
- Rural Setting
- Level Lot
- Cleared Lot
- Landscaped with Trees
- Garden
Home Design
- Newly Painted Property
- Frame Construction
- Shingle Roof
- Vinyl Siding
Interior Spaces
- 1,654 Sq Ft Home
- 1-Story Property
- Vaulted Ceiling
- Ceiling Fan
- Double Pane Windows
- Blinds
- Living Room
- Combination Kitchen and Dining Room
- Fire and Smoke Detector
Kitchen
- Eat-In Kitchen
- Electric Oven or Range
- Microwave
- Dishwasher
- Granite Countertops
Flooring
- New Flooring
- Carpet
- Laminate
- Vinyl
Bedrooms and Bathrooms
- 4 Bedrooms
- Split Bedroom Floorplan
- Walk-In Closet
- 2 Full Bathrooms
Laundry
- Laundry Room
- Laundry on main level
Unfinished Basement
- Partial Basement
- Block Basement Construction
- Crawl Space
Parking
- 2 Car Detached Garage
- Garage Door Opener
- Stone Driveway
Outdoor Features
- Covered Patio or Porch
- Exterior Lighting
- Pole Barn
- Outbuilding
Schools
- Rio Grande Elementary School
- Otter Creek Middle School
- Terre Haute North High School
Horse Facilities and Amenities
- Horses Allowed On Property
Utilities
- Forced Air Heating and Cooling System
- Heating System Uses Natural Gas
- Gas Available
- Gas Water Heater
- Septic System
Community Details
- No Home Owners Association
Listing and Financial Details
- Assessor Parcel Number 84-03-27-151-004.000-011
Map
Home Values in the Area
Average Home Value in this Area
Tax History
| Year | Tax Paid | Tax Assessment Tax Assessment Total Assessment is a certain percentage of the fair market value that is determined by local assessors to be the total taxable value of land and additions on the property. | Land | Improvement |
|---|---|---|---|---|
| 2024 | $933 | $117,500 | $18,300 | $99,200 |
| 2023 | $871 | $111,400 | $18,300 | $93,100 |
| 2022 | $26 | $102,400 | $18,300 | $84,100 |
| 2021 | $0 | $94,200 | $18,700 | $75,500 |
| 2020 | $707 | $95,200 | $18,700 | $76,500 |
| 2019 | $177 | $93,500 | $18,400 | $75,100 |
| 2018 | $296 | $93,200 | $17,700 | $75,500 |
| 2017 | $318 | $96,600 | $18,400 | $78,200 |
| 2016 | $311 | $93,900 | $17,800 | $76,100 |
| 2014 | $283 | $85,000 | $16,500 | $68,500 |
| 2013 | $283 | $86,600 | $16,800 | $69,800 |
Property History
| Date | Event | Price | List to Sale | Price per Sq Ft | Prior Sale |
|---|---|---|---|---|---|
| 10/21/2025 10/21/25 | For Sale | $255,000 | +16.4% | $154 / Sq Ft | |
| 03/30/2023 03/30/23 | Sold | $219,109 | +2.0% | $132 / Sq Ft | View Prior Sale |
| 03/06/2023 03/06/23 | Pending | -- | -- | -- | |
| 03/05/2023 03/05/23 | For Sale | $214,900 | -- | $130 / Sq Ft |
Purchase History
| Date | Type | Sale Price | Title Company |
|---|---|---|---|
| Deed | $219,109 | Aames Title & Closing Llc | |
| Warranty Deed | -- | None Available |
Source: Terre Haute Area Association of REALTORS®
MLS Number: 107778
APN: 84-03-27-151-004.000-011
- 7417 N Lucas St
- 7111 E Rio Grande Ave
- 7150 Nichole Ct
- 9475 Grotto Rd
- 8711 Greencastle Rd
- 3930 N Shrine Farms St
- 3800 N Shrine Farms St
- 5988 Planett Rd
- 6000 Planett Rd
- 6005 E Ellen Ave
- 5598 Pecos Ln
- 9688 Bella Vista Ct
- 9652 Bella Vista Ct
- 9664 Bella Vista Ct
- 9676 Bella Vista Ct
- 5742 Bren Mer Ct
- 9754 Old Orchard Ct
- 6905 N Erickson St
- 6949 N Erickson St
- 8201 N Baldwin St
- 3590 E Rose Hill Ave Unit 4
- 3225 E Goldenrod Ave
- 1897 N Hunt St
- 8701 N Raintree Ct
- 4201 Locust St
- 2638 N 17th St
- 100 Village Dr
- 2621 Sibley Ave
- 2414 Garfield Ave
- 1663 7th Ave
- 2545 N 8th St
- 2109 N 10th St
- 1659 N 12th St
- 1837 N 8th St
- 615 S Brown Ave
- 628-630 Ash St
- 100 Antioch Cir E
- 1095 Spruce St
- 1330 N 4th Ave
- 659 Elm St
