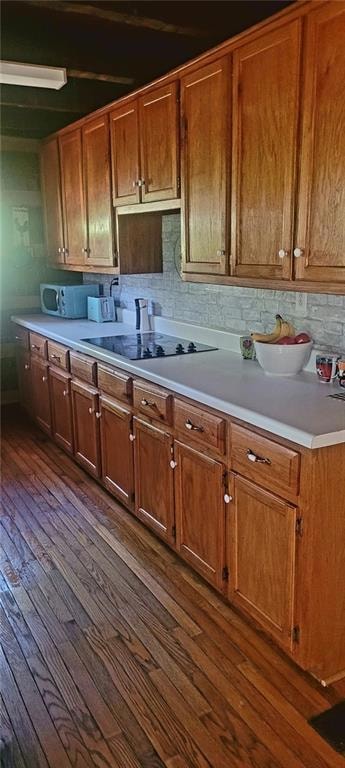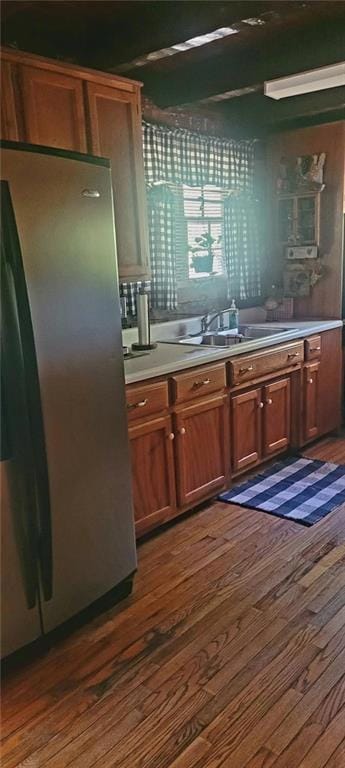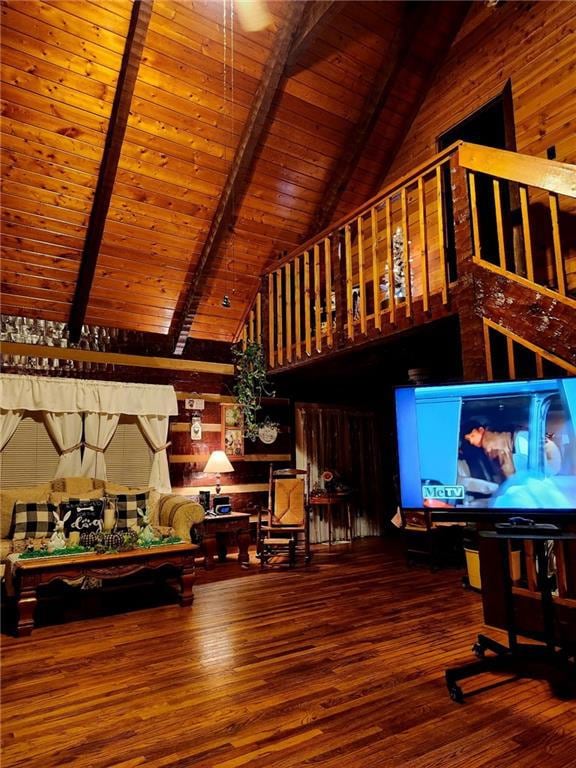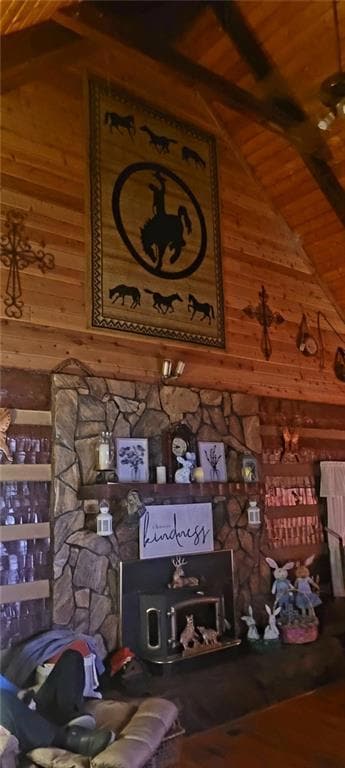Estimated payment $1,694/month
Highlights
- Open-Concept Dining Room
- 0.66 Acre Lot
- Wood Flooring
- View of Trees or Woods
- Vaulted Ceiling
- Whirlpool Bathtub
About This Home
Located 15 minutes from Hartsfield Jackson AirPort and 7 minutes from the Stockbridge Amphitheater, this home is nestled on a beautifully landscaped, wooded lot, this stunning 3-bedroom, 3-bath log cabin offers the perfect blend of rustic charm and modern amenities. Step inside to an open floor plan featuring warm hardwood floors throughout, a spacious living area, and a stylish kitchen with stainless steel appliances and a brand new backsplash.
The master suite is a true retreat, perched above the main living area with serene views and its own luxurious ensuite bathroom complete with a Jacuzzi soaking tub. A second bedroom on the main level includes a full bath, perfect for guests or family.
Downstairs, the fully finished basement offers a private in-law suite with its own entrance—ideal for multigenerational living, rental potential, or guest accommodations.
Outside, you'll find a 12x16 garage with electricity, ready to serve as a workshop, storage space, or hobby haven.
Don't miss the chance to make this peaceful, private log cabin your own—it's a rare blend of cozy, practical, and picture-perfect living!
Listing Agent
American Realty Professionals of Georgia, LLC. License #400883 Listed on: 04/21/2025

Home Details
Home Type
- Single Family
Est. Annual Taxes
- $3,218
Year Built
- Built in 1988
Lot Details
- 0.66 Acre Lot
- Property fronts a county road
- Fenced
- Landscaped
- Private Yard
- Back and Front Yard
Parking
- 2 Car Garage
Property Views
- Woods
- Neighborhood
Home Design
- Cabin
- Brick Foundation
- Shingle Roof
- Wood Siding
Interior Spaces
- 1,938 Sq Ft Home
- 3-Story Property
- Beamed Ceilings
- Vaulted Ceiling
- Ceiling Fan
- Brick Fireplace
- Insulated Windows
- Family Room
- Open-Concept Dining Room
- Wood Flooring
- Fire and Smoke Detector
Kitchen
- Eat-In Country Kitchen
- Open to Family Room
- Electric Oven
- Electric Cooktop
- Dishwasher
- Laminate Countertops
Bedrooms and Bathrooms
- Walk-In Closet
- Whirlpool Bathtub
- Separate Shower in Primary Bathroom
Finished Basement
- Basement Fills Entire Space Under The House
- Garage Access
- Exterior Basement Entry
- Finished Basement Bathroom
- Laundry in Basement
Outdoor Features
- Shed
- Front Porch
Schools
- Roberta T. Smith Elementary School
- Rex Mill Middle School
- Morrow High School
Utilities
- Central Heating and Cooling System
- 110 Volts
- Septic Tank
- High Speed Internet
- Phone Available
- Cable TV Available
Community Details
- Woodlawn Acres Subdivision
Listing and Financial Details
- Assessor Parcel Number 12121D B001
Map
Home Values in the Area
Average Home Value in this Area
Tax History
| Year | Tax Paid | Tax Assessment Tax Assessment Total Assessment is a certain percentage of the fair market value that is determined by local assessors to be the total taxable value of land and additions on the property. | Land | Improvement |
|---|---|---|---|---|
| 2024 | $3,218 | $92,480 | $8,000 | $84,480 |
| 2023 | $3,248 | $89,960 | $8,000 | $81,960 |
| 2022 | $2,586 | $75,880 | $8,000 | $67,880 |
| 2021 | $1,683 | $52,600 | $8,000 | $44,600 |
| 2020 | $1,510 | $47,766 | $8,000 | $39,766 |
| 2019 | $976 | $34,040 | $6,400 | $27,640 |
| 2018 | $1,776 | $43,752 | $6,400 | $37,352 |
| 2017 | $1,585 | $38,950 | $6,400 | $32,550 |
| 2016 | $1,601 | $39,338 | $6,400 | $32,938 |
| 2015 | $1,589 | $0 | $0 | $0 |
| 2014 | $1,561 | $39,259 | $7,200 | $32,059 |
Property History
| Date | Event | Price | List to Sale | Price per Sq Ft |
|---|---|---|---|---|
| 06/14/2025 06/14/25 | Pending | -- | -- | -- |
| 06/04/2025 06/04/25 | Price Changed | $269,000 | -3.6% | $139 / Sq Ft |
| 06/04/2025 06/04/25 | Price Changed | $279,000 | -5.4% | $144 / Sq Ft |
| 04/21/2025 04/21/25 | For Sale | $295,000 | -- | $152 / Sq Ft |
Purchase History
| Date | Type | Sale Price | Title Company |
|---|---|---|---|
| Warranty Deed | $85,100 | -- | |
| Warranty Deed | -- | -- | |
| Deed | $95,500 | -- |
Mortgage History
| Date | Status | Loan Amount | Loan Type |
|---|---|---|---|
| Open | $83,558 | FHA | |
| Previous Owner | $97,400 | VA |
Source: First Multiple Listing Service (FMLS)
MLS Number: 7563713
APN: 12-0121D-00B-001
- 6495 Old MacOn Hwy
- 3832 Augustine Place
- 6716 Teresa Ln
- 6614 Biscayne Blvd
- 6603 Biscayne Blvd
- 0 Lakeland Rd Unit 7648836
- 0 Lakeland Rd Unit 10603417
- 6282 Amberly Rd Unit 2
- 6367 Ellenwood Dr
- 6010 Crooked Creek Dr
- 3700 Hudson Ct
- 6345 Ellenwood Dr
- 7027 Biscayne Blvd
- 6154 Lauren Ln Unit 1
- 6324 Amberly Rd
- 6149 Pembroke Dr Unit IV
- 6285 Ellenwood Dr
- 3898 Augustine Place
- 3690 Brookwood Blvd
- 6660 Sunset Park
- 3821 Brookwood Blvd
- 6682 Biscayne Blvd
- 3766 Hudson Ct
- 6747 Saganaw Dr
- 6204 Ellenwood Dr
- 6836 Saganaw Dr
- 6332 Ellenwood Dr
- 6327 Ellenwood Dr Unit 2
- 3551 Creekview Dr
- 3660 Hudson Way
- 3492 Harper Ln
- 6773 Oakleigh Trail
- 6256 Village Trace Unit 1
- 6612 Branch Dr
- 6112 Chaseland Rd
- 6069 Semaphore Ridge
- 6720 Branch Dr






