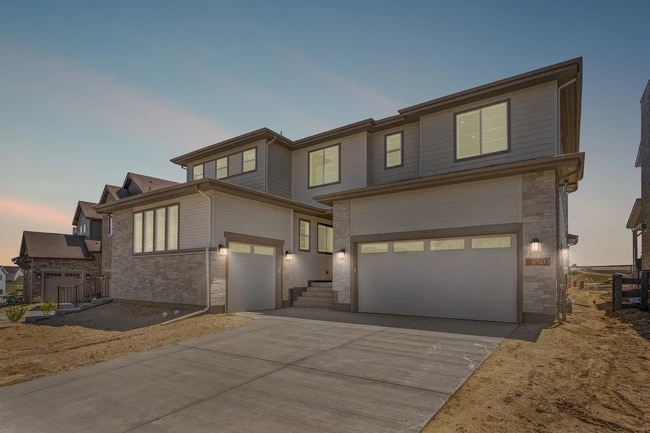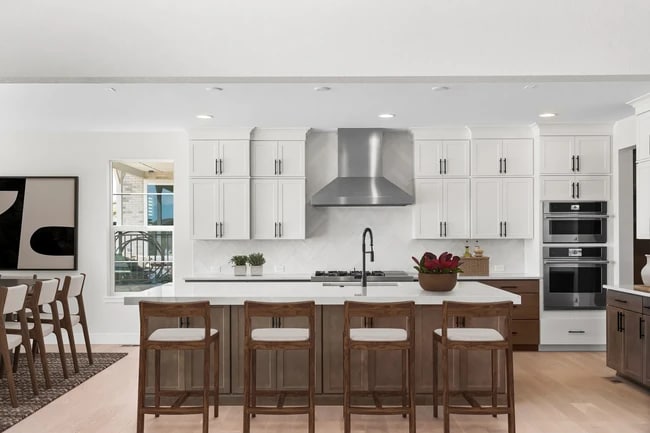
NEW CONSTRUCTION
AVAILABLE JUN 2025
6503 Still Pine Cir Castle Pines, CO 80108
The Canyons - Luxe at The CanyonsEstimated payment starting at $9,861/month
7
Beds
6.5
Baths
5,805
Sq Ft
$287
Price per Sq Ft
Highlights
- Fitness Center
- New Construction
- Community Pool
- Timber Trail Elementary School Rated A
- Clubhouse
- Pickleball Courts
About This Home
2-Story Home Design, Kitchen with Island + Walk-in Pantry, JennAir Stainless Steel Gas Appliances, JennAir Built-in Side by Side Refrigerator, 2-Story Great Room with Primo Fireplace, Covered Patio with BBQ Gas Line, Second Floor Loft, Second Floor Laundry with Sink, Washer + Dryer at Laundry, Door at Primary Closet to Laundry, Finished Basement with Rec Room, Horizontal Stair Railings, Multi-Gen Living with Private Entrance, Multi-Gen Spacious Bedroom, Multi-Gen Secondary Bed + Full Bath , Multi-Gen Kitchenette and Large Living Room, Multi-Gen Laundry with Stackable Washer + Dryer, 3-Bay Split Finished Garage, Garage Service Door
Sales
Office Hours:
Tuesday
10:00 AM - 6:00 PM
| Tuesday | 10:00 AM - 6:00 PM |
| Wednesday | 10:00 AM - 6:00 PM |
| Thursday | 10:00 AM - 6:00 PM |
| Friday | 10:00 AM - 6:00 PM |
| Saturday | 10:00 AM - 6:00 PM |
| Sunday | 11:00 AM - 6:00 PM |
| Monday | 1:00 PM - 6:00 PM |
Home Details
Home Type
- Single Family
Est. Annual Taxes
- $5,869
HOA Fees
- $171 Monthly HOA Fees
Parking
- 3 Car Garage
Home Design
- New Construction
Interior Spaces
- 2-Story Property
Bedrooms and Bathrooms
- 7 Bedrooms
Community Details
Overview
- Association fees include groundmaintenance
Amenities
- Community Fire Pit
- Restaurant
- Clubhouse
Recreation
- Pickleball Courts
- Community Playground
- Fitness Center
- Community Pool
- Park
- Trails
Map
Other Move In Ready Homes in The Canyons - Luxe at The Canyons
About the Builder
An award-winning and highly-regarded builder of residential communities in the United States, Shea Homes builds much more than houses—they create homes, neighborhoods, and communities. From condominiums and townhomes to luxury estates, Shea Homes offers imaginatively designed, superbly crafted new homes for every budget, every lifestyle, every dream. Shea offers communities and homes that will fit every stage of life.
Nearby Homes
- 6491 Still Pine Cir
- 6529 Still Pine Cir
- 6530 Barnstead Dr
- 1679 Stable View Dr
- 1632 Saddlesmith Place
- 6506 Barnstead Dr
- 5081 Sanctuary Plan at The Canyons - Retreat at The Canyons
- 5082 Homestead Plan at The Canyons - Retreat at The Canyons
- 5086 Haven Plan at The Canyons - Retreat at The Canyons
- 5083 Heirloom Plan at The Canyons - Retreat at The Canyons
- 5085 Preserve Plan at The Canyons - Retreat at The Canyons
- 5084 Enclave Plan at The Canyons - Retreat at The Canyons
- 6643 Barnstead Dr
- 3671 Whitney Plan at The Canyons - Portrait at The Canyons
- 3673 Brooklyn Plan at The Canyons - Portrait at The Canyons
- 4072 Emerson Plan at The Canyons - Gallery at The Canyons
- 4076 Adelyn Plan at The Canyons - Gallery at The Canyons
- 4074 Corbett Plan at The Canyons - Gallery at The Canyons
- 3672 Overton Plan at The Canyons - Portrait at The Canyons
- 4077 Pemberly Plan at The Canyons - Gallery at The Canyons
- 6529 Still Pine Cir
- The Canyons - Retreat at The Canyons
- 6863 Oak Canyon Cir
- 6882 Oak Canyon Cir
- 6675 Fawn Path Ln
- 1261 Bridgefield Rd
- 1415 Westbridge Dr Unit 36442885
- The Canyons - Portrait at The Canyons
- The Canyons - Reserve at The Canyons
- The Canyons - Gallery at The Canyons
- The Canyons - Luxe at The Canyons
- 1300 Stillspring Ln
- 3895 Buttongrass Trail
- 6664 Bridle Creek Point
- 6693 Bridle Creek Point
- 6593 Bridlespur St
- 7309 Canyon Sky Trail
- 7374 Timberstone St
- 7392 Timberstone St
- 6794 Merseyside Way






