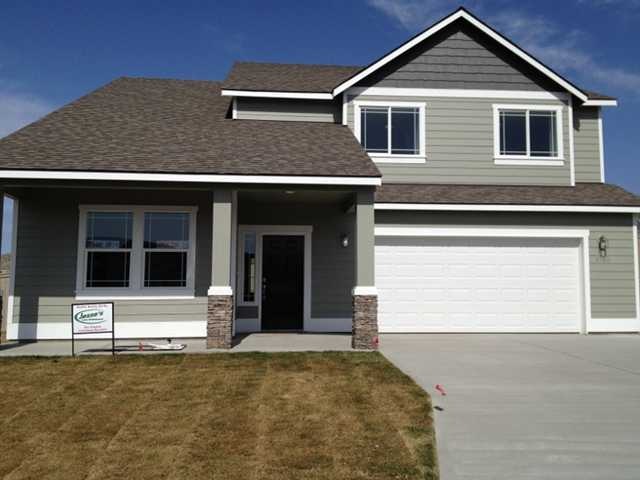
6503 Westview Loop West Richland, WA 99353
Highlights
- Newly Remodeled
- Main Floor Bedroom
- Den
- Hanford High School Rated A
- Bonus Room
- Covered patio or porch
About This Home
As of July 2023The Callas plan by Oasis Custom Homes is a great design that fits all your needs. Big bedrooms, 3 car garage, Stainless appliances, glass & tile shower in master, surround sound, nice covered patio out back and so much more. You'll love the home and the neighborhood instantly.
Last Agent to Sell the Property
GEORGE GARTON
Smart-REALTORS License #7AA1008 Listed on: 02/13/2012
Co-Listed By
KARREN GARTON
Smart-REALTORS
Last Buyer's Agent
GEORGE GARTON
Smart-REALTORS License #7AA1008 Listed on: 02/13/2012
Home Details
Home Type
- Single Family
Est. Annual Taxes
- $5,377
Year Built
- Built in 2011 | Newly Remodeled
Lot Details
- 10,454 Sq Ft Lot
- Lot Dimensions are 82x140
Parking
- 3 Car Garage
Home Design
- Slab Foundation
- Composition Shingle Roof
Interior Spaces
- 2,564 Sq Ft Home
- 2-Story Property
- Coffered Ceiling
- Family Room
- Formal Dining Room
- Den
- Bonus Room
- Carpet
Kitchen
- Oven or Range
- Microwave
- Dishwasher
- Disposal
Bedrooms and Bathrooms
- 4 Bedrooms
- Main Floor Bedroom
Outdoor Features
- Covered patio or porch
Utilities
- Heat Pump System
- Gas Available
- Cable TV Available
Ownership History
Purchase Details
Home Financials for this Owner
Home Financials are based on the most recent Mortgage that was taken out on this home.Purchase Details
Home Financials for this Owner
Home Financials are based on the most recent Mortgage that was taken out on this home.Purchase Details
Home Financials for this Owner
Home Financials are based on the most recent Mortgage that was taken out on this home.Similar Homes in West Richland, WA
Home Values in the Area
Average Home Value in this Area
Purchase History
| Date | Type | Sale Price | Title Company |
|---|---|---|---|
| Warranty Deed | $560,000 | Ticor Title | |
| Warranty Deed | $295,536 | Chicago Title | |
| Warranty Deed | $51,950 | Frontier Title & Escrow Co |
Mortgage History
| Date | Status | Loan Amount | Loan Type |
|---|---|---|---|
| Open | $572,040 | VA | |
| Previous Owner | $285,054 | New Conventional | |
| Previous Owner | $240,700 | Construction |
Property History
| Date | Event | Price | Change | Sq Ft Price |
|---|---|---|---|---|
| 07/17/2023 07/17/23 | Sold | $560,000 | 0.0% | $200 / Sq Ft |
| 06/12/2023 06/12/23 | Pending | -- | -- | -- |
| 06/08/2023 06/08/23 | For Sale | $560,000 | +89.5% | $200 / Sq Ft |
| 06/20/2012 06/20/12 | Sold | $295,536 | 0.0% | $115 / Sq Ft |
| 02/13/2012 02/13/12 | Pending | -- | -- | -- |
| 02/13/2012 02/13/12 | For Sale | $295,536 | -- | $115 / Sq Ft |
Tax History Compared to Growth
Tax History
| Year | Tax Paid | Tax Assessment Tax Assessment Total Assessment is a certain percentage of the fair market value that is determined by local assessors to be the total taxable value of land and additions on the property. | Land | Improvement |
|---|---|---|---|---|
| 2024 | $5,377 | $535,650 | $50,000 | $485,650 |
| 2023 | $5,377 | $506,210 | $50,000 | $456,210 |
| 2022 | $4,973 | $417,910 | $50,000 | $367,910 |
| 2021 | $4,815 | $403,200 | $50,000 | $353,200 |
| 2020 | $4,622 | $373,760 | $50,000 | $323,760 |
| 2019 | $4,040 | $344,330 | $50,000 | $294,330 |
| 2018 | $4,012 | $322,880 | $50,000 | $272,880 |
| 2017 | $3,566 | $277,400 | $50,000 | $227,400 |
| 2016 | $3,388 | $277,400 | $50,000 | $227,400 |
| 2015 | $3,259 | $277,400 | $50,000 | $227,400 |
| 2014 | -- | $262,100 | $44,800 | $217,300 |
| 2013 | -- | $262,100 | $44,800 | $217,300 |
Agents Affiliated with this Home
-

Seller's Agent in 2023
Shana Brown
Keller Williams Tri-Cities
(509) 366-2705
27 in this area
203 Total Sales
-

Buyer's Agent in 2023
Heidi Mortensen
Realty One Group Ignite
(509) 581-1911
5 in this area
56 Total Sales
-
G
Seller's Agent in 2012
GEORGE GARTON
Smart-REALTORS
-
K
Seller Co-Listing Agent in 2012
KARREN GARTON
Smart-REALTORS
Map
Source: Pacific Regional MLS
MLS Number: 183729
APN: 101971030000029
- 874 Pikes Peak Dr
- 882 Pikes Peak Dr
- 6631 Collins Rd
- 629 Pinnacle Dr
- 6675 Cyprus Loop
- 6888 Cyprus Loop
- 5120 Collins Rd
- 540 Athens Dr
- 6530 Meyers St Unit 103
- 1034 Amber Ave
- 6408 Haag St
- 474 Bedrock Loop
- 6712 Garnet Ct
- 486 Bedrock Loop
- 6633 Desert View Dr
- 503 Athens Dr
- 5880 S 58th Ave
- 633 Belmont Blvd
- TBD S 58th Ave
- 6504 Morrison St
