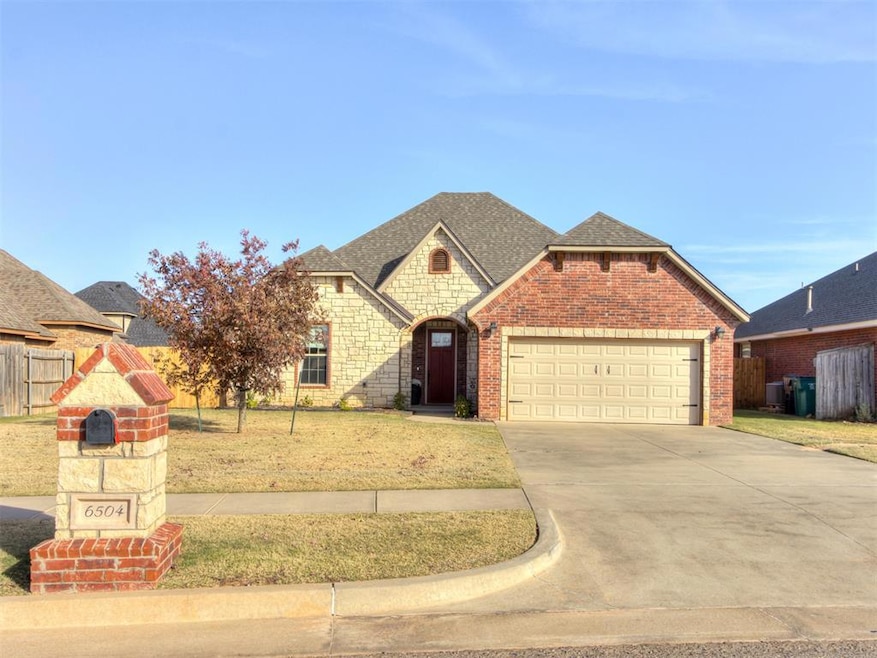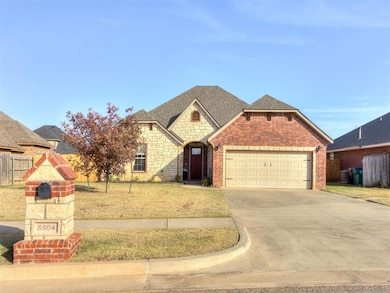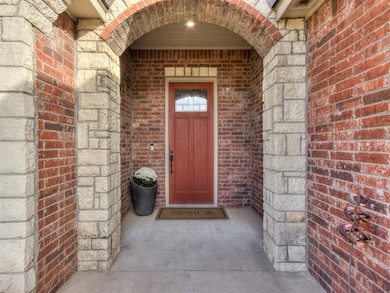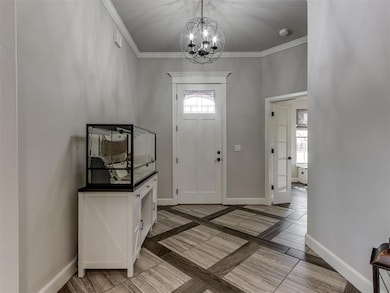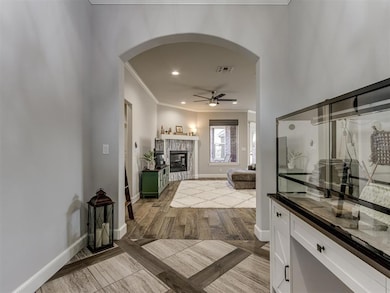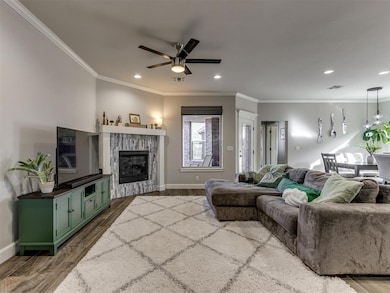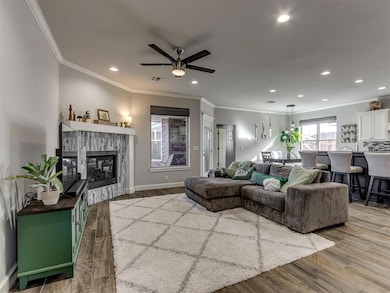6504 Bentwood Dr Oklahoma City, OK 73169
Wheatland NeighborhoodEstimated payment $1,961/month
Highlights
- Traditional Architecture
- Mud Room
- 2 Car Attached Garage
- Prairie View Elementary School Rated A-
- Covered Patio or Porch
- Interior Lot
About This Home
Gorgeous home in the highly sought-after Mustang School District!
This beautifully maintained 2,084 sq ft home offers a flexible floor plan designed for comfort, style, and everyday ease. You’ll love being just off HWY 152 and the Turnpike—an ideal location for quick commutes, shopping, and dining. Step inside through the impressive 8’ front door into a grand entryway that flows into a spacious living room with a cozy gas-log fireplace and stunning wood-look tile flooring extending through all main living areas. The open-concept kitchen truly shines with a center island offering bar seating, abundant cabinetry, granite countertops, a sleek tile backsplash, custom vent hood, and an oversized corner pantry. The adjoining dining area features two large windows that fill the space with natural light. The oversized master suite offers ample room for a sitting area or office. Its spa-like bath includes dual sinks, a jetted tub, and a luxurious walk-in shower with dual shower heads. The large master closet connects directly to the laundry room for extra practicality. Two additional spacious bedrooms share a roomy Jack-and-Jill bathroom. Just off the front entry sits the expansive study with wood-look tile floors and a generous walk-in closet—perfect as a home office, playroom, or 4th bedroom. A well-planned mud room with a built-in bench waits off the garage entry, and a nearby half bath adds extra convenience for busy households. Enjoy mornings or evenings on the covered back patio overlooking the large fenced backyard, complete with new fencing on the south and west sides. Additional highlights include: Brand-new roof • New HVAC system • Storm shelter in the garage • Neighborhood playground less than a block away. This home has been beautifully cared for and offers comfort, style, and function in an unbeatable location—don’t miss it!
Home Details
Home Type
- Single Family
Est. Annual Taxes
- $3,345
Year Built
- Built in 2017
Lot Details
- 7,867 Sq Ft Lot
- West Facing Home
- Wood Fence
- Interior Lot
- Sprinkler System
HOA Fees
- $22 Monthly HOA Fees
Parking
- 2 Car Attached Garage
- Garage Door Opener
- Driveway
Home Design
- Traditional Architecture
- Brick Exterior Construction
- Slab Foundation
- Frame Construction
- Composition Roof
- Stone
Interior Spaces
- 2,084 Sq Ft Home
- 1-Story Property
- Ceiling Fan
- Gas Log Fireplace
- Window Treatments
- Mud Room
- Utility Room with Study Area
- Laundry Room
- Inside Utility
- Fire and Smoke Detector
Kitchen
- Electric Oven
- Electric Range
- Free-Standing Range
- Microwave
- Dishwasher
- Disposal
Flooring
- Carpet
- Tile
Bedrooms and Bathrooms
- 4 Bedrooms
Outdoor Features
- Covered Patio or Porch
Schools
- Prairie View Elementary School
- Mustang Middle School
- Mustang High School
Utilities
- Heat Pump System
- Water Heater
- High Speed Internet
- Cable TV Available
Community Details
- Association fees include maintenance common areas
- Mandatory home owners association
Listing and Financial Details
- Legal Lot and Block 020 / 015
Map
Home Values in the Area
Average Home Value in this Area
Tax History
| Year | Tax Paid | Tax Assessment Tax Assessment Total Assessment is a certain percentage of the fair market value that is determined by local assessors to be the total taxable value of land and additions on the property. | Land | Improvement |
|---|---|---|---|---|
| 2024 | $3,345 | $28,863 | $4,395 | $24,468 |
| 2023 | $3,345 | $27,489 | $4,379 | $23,110 |
| 2022 | $3,232 | $26,180 | $5,493 | $20,687 |
| 2021 | $3,359 | $27,335 | $4,854 | $22,481 |
| 2020 | $3,255 | $26,180 | $4,854 | $21,326 |
| 2019 | $1,301 | $10,444 | $951 | $9,493 |
| 2018 | $121 | $951 | $0 | $0 |
| 2017 | $95 | $763 | $763 | $0 |
| 2016 | $91 | $727 | $727 | $0 |
| 2015 | $91 | $727 | $727 | $0 |
| 2014 | $91 | $727 | $727 | $0 |
Property History
| Date | Event | Price | List to Sale | Price per Sq Ft | Prior Sale |
|---|---|---|---|---|---|
| 11/15/2025 11/15/25 | For Sale | $315,000 | +27.0% | $151 / Sq Ft | |
| 06/14/2019 06/14/19 | Sold | $248,000 | 0.0% | $120 / Sq Ft | View Prior Sale |
| 05/09/2019 05/09/19 | Pending | -- | -- | -- | |
| 04/26/2019 04/26/19 | Price Changed | $248,000 | -0.8% | $120 / Sq Ft | |
| 04/08/2019 04/08/19 | For Sale | $249,900 | -- | $121 / Sq Ft |
Purchase History
| Date | Type | Sale Price | Title Company |
|---|---|---|---|
| Warranty Deed | $248,000 | First American Title | |
| Special Warranty Deed | $40,000 | Oklahoma City Abstract&Title |
Mortgage History
| Date | Status | Loan Amount | Loan Type |
|---|---|---|---|
| Open | $240,560 | New Conventional | |
| Previous Owner | $195,000 | Construction |
Source: MLSOK
MLS Number: 1201519
APN: 212201370
- 8720 SW 66th Place
- 8708 SW 59th Terrace
- 5905 Creekmore Dr
- 5700 St James Place
- 8207 SW 59th Terrace
- 1404 N Wisteria Terrace
- 5604 Shiloh Dr
- 2313 E Kellan Court Terrace
- 5348 Starling Way
- 5504 Saint James Place
- 5401 St James Place
- 5805 Marblewood Dr
- 2261 N Payton Ct
- 2253 N Payton Ct
- 5705 Marblewood Dr
- 9208 SW 56th St
- 5632 Dunlin Rd
- 8917 SW 52nd St
- 8636 Ambassador Rd
- 7569 S Embassy Terrace
- 5820 Shiloh Blvd
- 8809 SW 55th St Unit B
- 5802 Clearwater Dr
- 4328 Siena Ridge Blvd
- 4340 Siena Ridge Blvd
- 2244 E Kellan Court Terrace
- 5613 Sanderling Rd
- 9028 SW 46th St
- 4512 Rylee Dr
- 4300 Windgate Rd W
- 8913 SW 42nd St
- 3813 Southwind Ave
- 8701 SW 37th St
- 4204 Umbria Rd
- 4201 Umbria Rd
- 10009 SW 41st St
- 1024 S Blackjack Ln
- 1113 S Appaloosa Ln
- 9701 SW 29th St
- 2821 Fennel Rd
