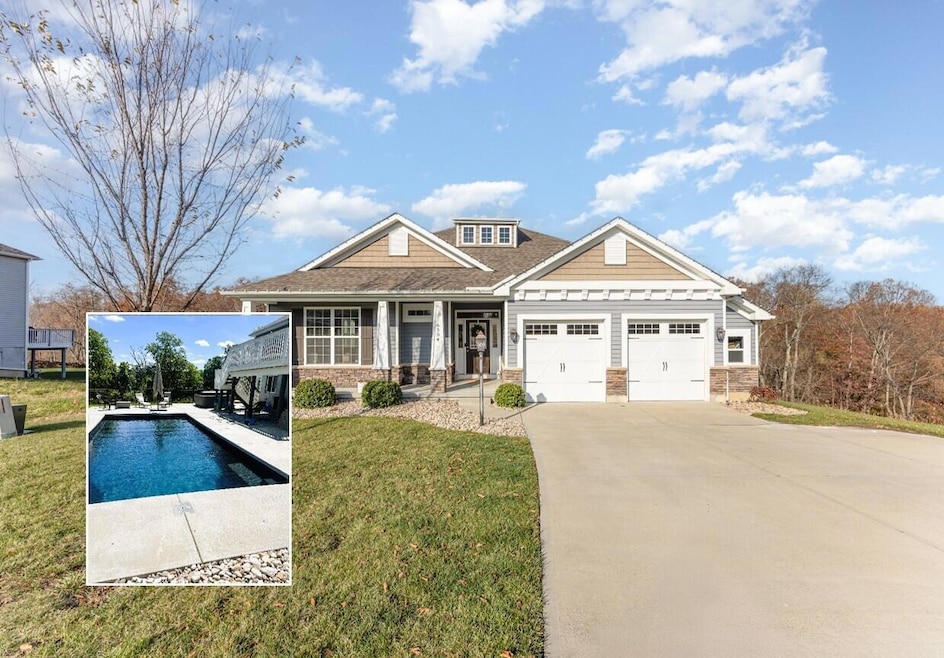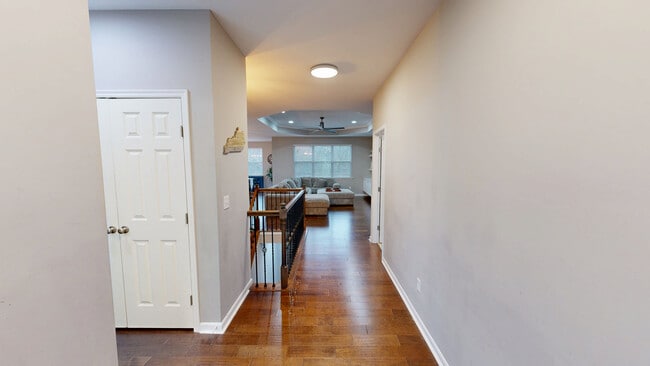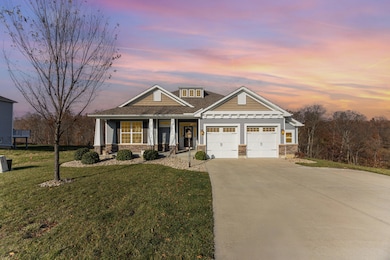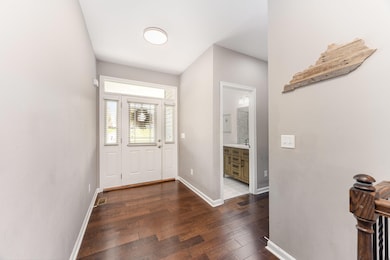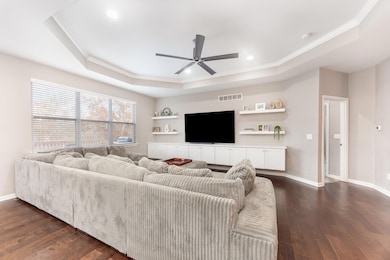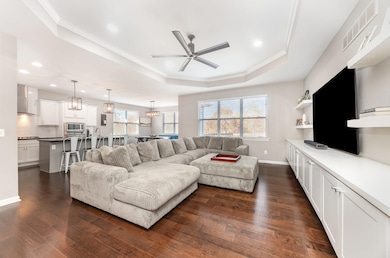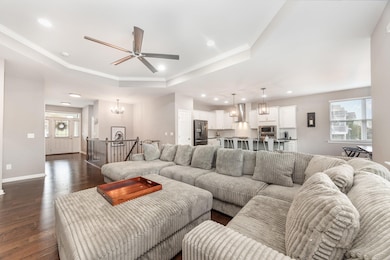
6504 Cannondale Dr Burlington, KY 41005
Estimated payment $4,028/month
Highlights
- In Ground Pool
- Granite Flooring
- Ranch Style House
- Stephens Elementary School Rated A-
- Deck
- High Ceiling
About This Home
Experience resort-style living at this beautifully updated 4-bedroom, 3-bath home in Burlington's sought-after community. Designed for comfort and everyday livability, the open floor plan features soaring ceilings, upgraded lighting and refined finishes throughout. The kitchen impresses with quartz countertops, 42'' cabinetry, and seamless flow into the dining and living areas—perfect for gathering and entertaining. The finished lower level expands your lifestyle with a spacious rec room, wet bar, full bath, and walkout access to the backyard retreat. Over $100,000 in outdoor enhancements create a true private oasis: a fiberglass, in-ground salt water heated pool with fountain, hot tub, expanded pool deck, piped gas firepit, aluminum fenced yard, and a serene, treed backdrop. With approximately 3,000 sq ft of finished living space (1,825 on main level and ~1,200 below), this home lives large and offers the ideal blend of comfort, style, and vacation-at-home amenities—all built in 2018 and upgraded with care. A rare opportunity in a fantastic location.
Open House Schedule
-
Sunday, November 23, 202511:00 am to 1:00 pm11/23/2025 11:00:00 AM +00:0011/23/2025 1:00:00 PM +00:00Hosted by Shi Marshall (HUFF Realty)Add to Calendar
Home Details
Home Type
- Single Family
Est. Annual Taxes
- $4,353
Year Built
- Built in 2018
Lot Details
- 0.33 Acre Lot
- Cul-De-Sac
- Property is Fully Fenced
- Aluminum or Metal Fence
- Flag Lot
- Valley Crk Farms Ph A Sec 1
HOA Fees
- $34 Monthly HOA Fees
Parking
- 2 Car Attached Garage
- Front Facing Garage
- Driveway
Home Design
- Ranch Style House
- Brick Exterior Construction
- Poured Concrete
- Shingle Roof
- Composition Roof
- Vinyl Siding
- Stone
Interior Spaces
- 1,825 Sq Ft Home
- Wet Bar
- Built-In Features
- Tray Ceiling
- High Ceiling
- Ceiling Fan
- Recessed Lighting
- Chandelier
- Fireplace
- Vinyl Clad Windows
- Insulated Windows
- Window Treatments
- Entryway
- Family Room
- Living Room
- Breakfast Room
Kitchen
- Eat-In Kitchen
- Breakfast Bar
- Dishwasher
- Granite Countertops
- Disposal
Flooring
- Carpet
- Laminate
- Granite
- Tile
- Vinyl Plank
- Vinyl
Bedrooms and Bathrooms
- 4 Bedrooms
- En-Suite Bathroom
- Walk-In Closet
- 3 Full Bathrooms
- Double Vanity
- Bathtub with Shower
- Shower Only
Laundry
- Laundry Room
- Laundry on main level
Finished Basement
- Walk-Out Basement
- Finished Basement Bathroom
Outdoor Features
- In Ground Pool
- Deck
- Patio
- Porch
Schools
- Stephens Elementary School
- Camp Ernst Middle School
- Cooper High School
Utilities
- Forced Air Heating and Cooling System
- Heating System Uses Natural Gas
Community Details
- Turner Property Services Association, Phone Number (513) 417-8050
Listing and Financial Details
- Assessor Parcel Number 050.00-19-106.00
Matterport 3D Tour
Map
Home Values in the Area
Average Home Value in this Area
Tax History
| Year | Tax Paid | Tax Assessment Tax Assessment Total Assessment is a certain percentage of the fair market value that is determined by local assessors to be the total taxable value of land and additions on the property. | Land | Improvement |
|---|---|---|---|---|
| 2024 | $4,353 | $398,500 | $35,000 | $363,500 |
| 2023 | $4,145 | $372,400 | $35,000 | $337,400 |
| 2022 | $4,162 | $372,400 | $35,000 | $337,400 |
| 2021 | $4,246 | $372,400 | $35,000 | $337,400 |
| 2020 | $4,245 | $372,400 | $35,000 | $337,400 |
| 2019 | $4,276 | $372,400 | $35,000 | $337,400 |
| 2018 | $471 | $35,000 | $35,000 | $0 |
Property History
| Date | Event | Price | List to Sale | Price per Sq Ft |
|---|---|---|---|---|
| 11/19/2025 11/19/25 | For Sale | $689,000 | -- | $378 / Sq Ft |
Purchase History
| Date | Type | Sale Price | Title Company |
|---|---|---|---|
| Deed | $372,394 | Kentucky Land Title Agency |
Mortgage History
| Date | Status | Loan Amount | Loan Type |
|---|---|---|---|
| Open | $187,000 | Unknown |
About the Listing Agent
Doug's Other Listings
Source: Northern Kentucky Multiple Listing Service
MLS Number: 638120
APN: 050.00-19-106.00
- 6508 Cannondale Dr
- 2968 Lariat Way
- 6566 Cannondale Dr
- Somerset Plan at Valley Creek Farms
- Miramar Plan at Valley Creek Farms
- Rockford Plan at Valley Creek Farms
- Sanibel Plan at Valley Creek Farms
- Avalon Plan at Valley Creek Farms
- Dallas Plan at Valley Creek Farms
- Carlisle Plan at Valley Creek Farms
- Birmingham Plan at Valley Creek Farms
- Chattanooga Plan at Valley Creek Farms
- 2516 Winners Post Way
- 2503 Winner's Post Way
- 1809 Promontory Dr
- 6766 Camp Ernst-Lot 4 Rd
- 6766 Camp Ernst-Lot 5 Rd
- 6766 Camp Ernst-Lot 1 Rd
- 6766 Rd
- 7163 Cascade Dr
- 4124 Country Mill Ridge
- 2065 Timberwyck Ln
- 1800 Bordeaux Blvd
- 8778 Woodridge Dr
- 5109 Frederick Ln
- 6220 Crossings Dr
- 6173 Ancient Oak Dr
- 6486-6492 Rosetta Dr
- 3078 Cattail Cove Ln
- 4987 Aero Pkwy
- 5455 Kingfisher Ave
- 1735 Tanglewood Ct
- 1160 Boone Aire Rd
- 5519 Limaburg Rd
- 1700 Charleston Ct
- 855 Clubtrail Dr
- 2238 Antoinette Way
- 795 Marni Cir
- 2258 Antoinette Way
- 6700 Hopeful Rd
