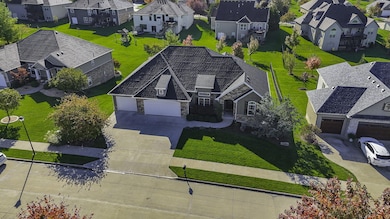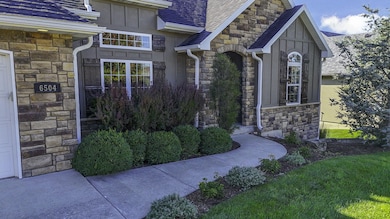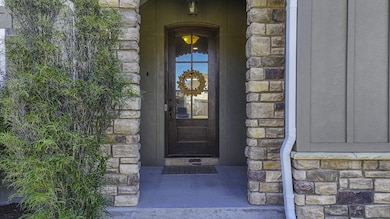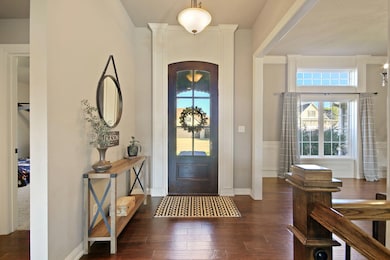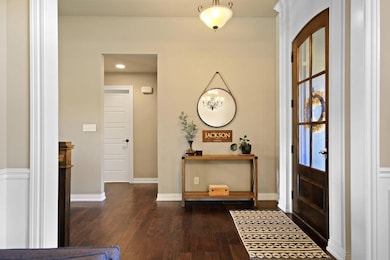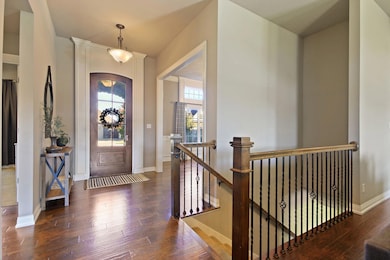6504 Gold Finch Ct Columbia, MO 65201
Old Hawthorne NeighborhoodEstimated payment $4,305/month
Highlights
- Clubhouse
- Recreation Room
- Wood Flooring
- Covered Deck
- Ranch Style House
- Combination Kitchen and Living
About This Home
Located on a quiet cul-de-sac in Old Hawthorne Golf Community, this 5-bedroom, 3.5-bath home with a 3-car garage offers both comfort and convenience. The split, open floor plan features a formal dining room and a spacious eat-in kitchen with a walk-in pantry, perfect for everyday living and entertaining. Step out onto the large deck to enjoy seamless indoor-outdoor flow. The primary suite includes a soaker tub, stand-alone shower, and a generous walk-in closet with built-ins. The lower level offers two additional bedrooms, a full bath, and a wet bar complete with a full-size refrigerator and microwave—ideal for guests or gatherings. A John Deere room provides ample storage, and the fully fenced backyard completes this home. Old Hawthorne offers many membership opportunities.
Home Details
Home Type
- Single Family
Est. Annual Taxes
- $4,964
Year Built
- Built in 2013
Lot Details
- Lot Dimensions are 90 x 152.48
- Cul-De-Sac
- North Facing Home
- Back Yard Fenced
- Aluminum or Metal Fence
- Level Lot
- Sprinkler System
- Cleared Lot
HOA Fees
- $130 Monthly HOA Fees
Parking
- 3 Car Attached Garage
- Garage Door Opener
- Driveway
Home Design
- Ranch Style House
- Traditional Architecture
- Concrete Foundation
- Poured Concrete
- Architectural Shingle Roof
- Stone Veneer
Interior Spaces
- Wet Bar
- Wired For Sound
- Bar
- Paddle Fans
- Gas Fireplace
- Vinyl Clad Windows
- Window Treatments
- Living Room with Fireplace
- Combination Kitchen and Living
- Breakfast Room
- Formal Dining Room
- Recreation Room
- Partially Finished Basement
- Walk-Out Basement
Kitchen
- Eat-In Kitchen
- Walk-In Pantry
- Gas Range
- Microwave
- Dishwasher
- Kitchen Island
- Granite Countertops
- Utility Sink
- Disposal
Flooring
- Wood
- Carpet
- Tile
Bedrooms and Bathrooms
- 5 Bedrooms
- Split Bedroom Floorplan
- Walk-In Closet
- Bathroom on Main Level
- Bathtub with Shower
- Shower Only
Laundry
- Laundry on main level
- Washer and Dryer Hookup
Home Security
- Home Security System
- Smart Thermostat
- Fire and Smoke Detector
Outdoor Features
- Covered Deck
- Patio
- Front Porch
Schools
- Cedar Ridge Elementary School
- Oakland Middle School
- Battle High School
Utilities
- Humidifier
- Forced Air Heating and Cooling System
- Heating System Uses Natural Gas
- Programmable Thermostat
- Municipal Utilities District Water
- High Speed Internet
- Cable TV Available
Listing and Financial Details
- Assessor Parcel Number 1760000012150001
Community Details
Overview
- $1,000 Initiation Fee
- Built by Anderson
- Old Hawthorne Subdivision
Amenities
- Clubhouse
Recreation
- Community Pool
Map
Home Values in the Area
Average Home Value in this Area
Tax History
| Year | Tax Paid | Tax Assessment Tax Assessment Total Assessment is a certain percentage of the fair market value that is determined by local assessors to be the total taxable value of land and additions on the property. | Land | Improvement |
|---|---|---|---|---|
| 2025 | $4,964 | $84,265 | $11,400 | $72,865 |
| 2024 | $4,964 | $73,587 | $11,400 | $62,187 |
| 2023 | $4,923 | $73,587 | $11,400 | $62,187 |
| 2022 | $4,729 | $70,756 | $11,400 | $59,356 |
| 2021 | $4,738 | $70,756 | $11,400 | $59,356 |
| 2020 | $5,042 | $70,756 | $11,400 | $59,356 |
| 2019 | $5,042 | $70,756 | $11,400 | $59,356 |
| 2018 | $5,078 | $0 | $0 | $0 |
| 2017 | $5,016 | $70,756 | $11,400 | $59,356 |
| 2016 | $5,007 | $70,756 | $11,400 | $59,356 |
| 2015 | $4,599 | $70,756 | $11,400 | $59,356 |
| 2014 | $4,614 | $70,756 | $11,400 | $59,356 |
Property History
| Date | Event | Price | List to Sale | Price per Sq Ft | Prior Sale |
|---|---|---|---|---|---|
| 11/06/2025 11/06/25 | For Sale | $715,000 | +47.4% | $201 / Sq Ft | |
| 03/01/2021 03/01/21 | Sold | -- | -- | -- | View Prior Sale |
| 01/20/2021 01/20/21 | Pending | -- | -- | -- | |
| 12/15/2020 12/15/20 | For Sale | $485,000 | +28.5% | $136 / Sq Ft | |
| 09/24/2013 09/24/13 | For Sale | $377,325 | -- | $106 / Sq Ft | |
| 08/29/2013 08/29/13 | Sold | -- | -- | -- | View Prior Sale |
| 04/03/2013 04/03/13 | Pending | -- | -- | -- |
Purchase History
| Date | Type | Sale Price | Title Company |
|---|---|---|---|
| Warranty Deed | -- | Boone Central Title Company | |
| Warranty Deed | -- | Boone Central Title Company | |
| Warranty Deed | -- | Boone Central Title Company |
Mortgage History
| Date | Status | Loan Amount | Loan Type |
|---|---|---|---|
| Open | $448,400 | New Conventional | |
| Previous Owner | $301,860 | New Conventional | |
| Previous Owner | $310,200 | Construction |
Source: Columbia Board of REALTORS®
MLS Number: 430734
APN: 17-600-00-01-215-00-01
- 6308 Bridle Bend Dr
- 6501 Upper Bridle Bend Dr
- LOT 123 Signature Ridge
- LOT 122 Signature Ridge
- 1715 Linkside Dr
- 1914 Lasso Cir
- 6851 E Highway Ww
- 1010 Old Hawthorne Dr E
- 1104 Caymus Ct
- 1811 Trellis Ln
- 1911 Ranger Dr
- 5703 Bower Ln
- LOT 172 Cutters Corner Ln
- 602 Old Hawthorne Dr E
- 6406 Crooked Switch Ct
- 0 Crooked Switch Ct
- 1209 Marcassin Dr
- The Harbor - Slab Foundation Plan at Old Hawthorne
- The Rainier - Slab Foundation Plan at Old Hawthorne
- The Shenandoah - Slab Foundation Plan at Old Hawthorne
- 6325 Murano Way
- 1308 Saddle Bag Ct
- 1608 Residence Dr
- 1616 Residence Dr
- 1504 Residence Dr
- 1525 Residence Dr
- 1707 Trellis Ln
- 1805 Talco Dr
- 1800 Wes Milligan Ln
- 1808 Wes Milligan Ln
- 4910 Stone Mountain Pkwy
- 5322 Harbor Town Dr
- 1451 Spring Mountain Dr
- 4605 Chambers Bay Dr
- 4613 Estacada Dr
- 4509 Royal County Rd
- 4505 Chambers Bay Dr
- 313 Bay Pointe Ln
- 5708 Canaveral Dr Unit 5710
- 4400 Royal County Rd

