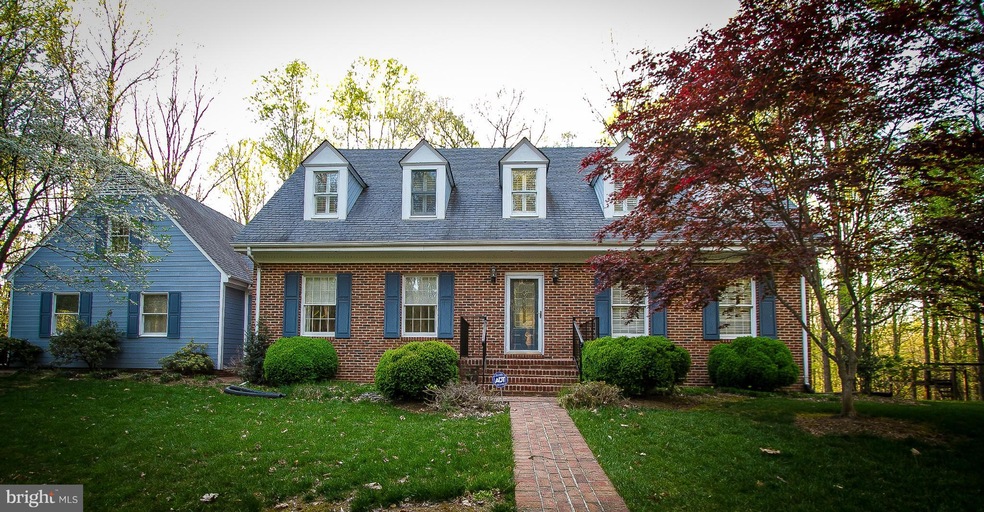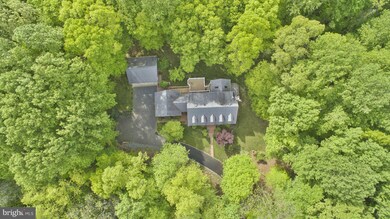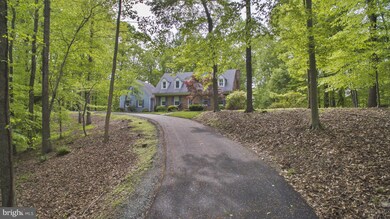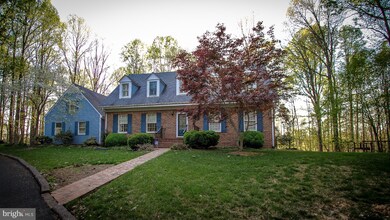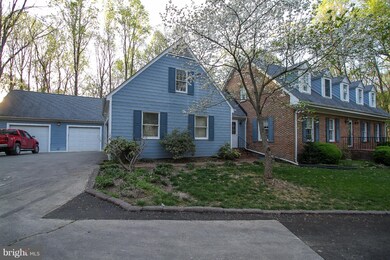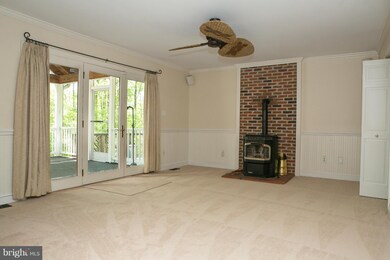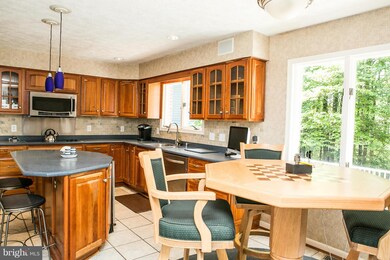
6504 Hanover Heights Trail Clifton, VA 20124
Highlights
- Eat-In Gourmet Kitchen
- View of Trees or Woods
- Colonial Architecture
- Oak View Elementary School Rated A
- 5 Acre Lot
- Deck
About This Home
As of July 2016Picturesque 3 level colonial on 5 wooded acres with brand new paved driveway 4 car garage (separate detached 2 car + 2 car sideload). Gourmet kitchen with stainless steel appliances. Huge mudroom off of garage with tons of storage. Screened in porch off the family with sprawling trex deck connecting to the driveway. Fully finished basement w/ new carpet, full bath & 2 potential bedrooms/dens.
Home Details
Home Type
- Single Family
Est. Annual Taxes
- $7,359
Year Built
- Built in 1982
Lot Details
- 5 Acre Lot
- Property is zoned 030
Parking
- 4 Car Garage
- Front Facing Garage
- Side Facing Garage
- Garage Door Opener
- Driveway
Home Design
- Colonial Architecture
- Asphalt Roof
- HardiePlank Type
Interior Spaces
- Property has 3 Levels
- Traditional Floor Plan
- Ceiling Fan
- Recessed Lighting
- 2 Fireplaces
- Wood Burning Stove
- Screen For Fireplace
- Window Treatments
- Sliding Doors
- Entrance Foyer
- Family Room
- Dining Room
- Den
- Game Room
- Utility Room
- Wood Flooring
- Views of Woods
- Home Security System
Kitchen
- Eat-In Gourmet Kitchen
- Double Oven
- Microwave
- Ice Maker
- Dishwasher
- Kitchen Island
- Upgraded Countertops
- Disposal
Bedrooms and Bathrooms
- 4 Bedrooms
- En-Suite Primary Bedroom
- En-Suite Bathroom
- 3.5 Bathrooms
Laundry
- Dryer
- Washer
Finished Basement
- Basement Fills Entire Space Under The House
- Walk-Up Access
- Connecting Stairway
- Rear Basement Entry
- Sump Pump
- Basement Windows
Outdoor Features
- Deck
- Brick Porch or Patio
- Shed
Schools
- Oak View Elementary School
- Robinson Secondary High School
Utilities
- Forced Air Heating and Cooling System
- Vented Exhaust Fan
- Well
- Electric Water Heater
- Septic Less Than The Number Of Bedrooms
- Septic Tank
- Satellite Dish
Community Details
- No Home Owners Association
- Southern Pines Subdivision
Listing and Financial Details
- Tax Lot 7
- Assessor Parcel Number 76-1-6- -7
Ownership History
Purchase Details
Home Financials for this Owner
Home Financials are based on the most recent Mortgage that was taken out on this home.Similar Homes in Clifton, VA
Home Values in the Area
Average Home Value in this Area
Purchase History
| Date | Type | Sale Price | Title Company |
|---|---|---|---|
| Warranty Deed | $690,000 | Walker Title Llc |
Mortgage History
| Date | Status | Loan Amount | Loan Type |
|---|---|---|---|
| Open | $673,875 | New Conventional | |
| Previous Owner | $150,000 | Credit Line Revolving |
Property History
| Date | Event | Price | Change | Sq Ft Price |
|---|---|---|---|---|
| 03/01/2018 03/01/18 | Rented | $3,530 | -4.6% | -- |
| 02/23/2018 02/23/18 | Under Contract | -- | -- | -- |
| 01/12/2018 01/12/18 | For Rent | $3,700 | 0.0% | -- |
| 08/15/2017 08/15/17 | Rented | $3,700 | 0.0% | -- |
| 07/26/2017 07/26/17 | Under Contract | -- | -- | -- |
| 07/07/2017 07/07/17 | For Rent | $3,700 | 0.0% | -- |
| 07/15/2016 07/15/16 | Sold | $690,000 | -8.0% | $234 / Sq Ft |
| 06/11/2016 06/11/16 | Pending | -- | -- | -- |
| 05/02/2016 05/02/16 | For Sale | $750,000 | -- | $254 / Sq Ft |
Tax History Compared to Growth
Tax History
| Year | Tax Paid | Tax Assessment Tax Assessment Total Assessment is a certain percentage of the fair market value that is determined by local assessors to be the total taxable value of land and additions on the property. | Land | Improvement |
|---|---|---|---|---|
| 2024 | $11,192 | $966,040 | $565,000 | $401,040 |
| 2023 | $10,902 | $966,040 | $565,000 | $401,040 |
| 2022 | $10,047 | $878,580 | $514,000 | $364,580 |
| 2021 | $8,425 | $717,960 | $510,000 | $207,960 |
| 2020 | $8,627 | $728,900 | $510,000 | $218,900 |
| 2019 | $8,508 | $718,900 | $500,000 | $218,900 |
| 2018 | $7,825 | $680,450 | $485,000 | $195,450 |
| 2017 | $7,900 | $680,450 | $485,000 | $195,450 |
| 2016 | -- | $0 | $0 | $0 |
Agents Affiliated with this Home
-
M
Seller's Agent in 2018
Marc Blackwood
Linton Hall Realtors
(703) 728-2663
-

Buyer's Agent in 2018
Karen Schiro
Samson Properties
(703) 509-3888
1 in this area
123 Total Sales
-

Buyer's Agent in 2017
Dana Zalowski
Corcoran McEnearney
(202) 503-9339
79 Total Sales
-

Seller's Agent in 2016
Jason Smith
RE/MAX Gateway, LLC
(703) 624-2838
9 Total Sales
-

Buyer's Agent in 2016
Nicole Hillyard
RE/MAX Gateway, LLC
(571) 931-2887
76 Total Sales
Map
Source: Bright MLS
MLS Number: 1001945919
APN: 0761-06-0007A
- 6323 Colchester Rd
- 12195 Queens Brigade Dr
- 6320 Windpatterns Trail
- 6109 Colchester Rd
- 6830 Clifton Rd
- 12905 Compton Rd
- 13005 Compton Rd
- 11841 Clara Way
- 6501 Clifton Rd
- 5695 Robeys Meadow Ln
- 13310 Compton Rd
- 12006 Popes Head Rd
- 5726 Walcott Ave
- 6005 Makely Dr
- 11518 Yates Ford Rd
- 5550 Hope Park Rd
- 7517 Lees Farm Rd
- 7101 Twelve Oaks Dr
- 11316 Robert Carter Rd
- 5920 Doyle Rd
