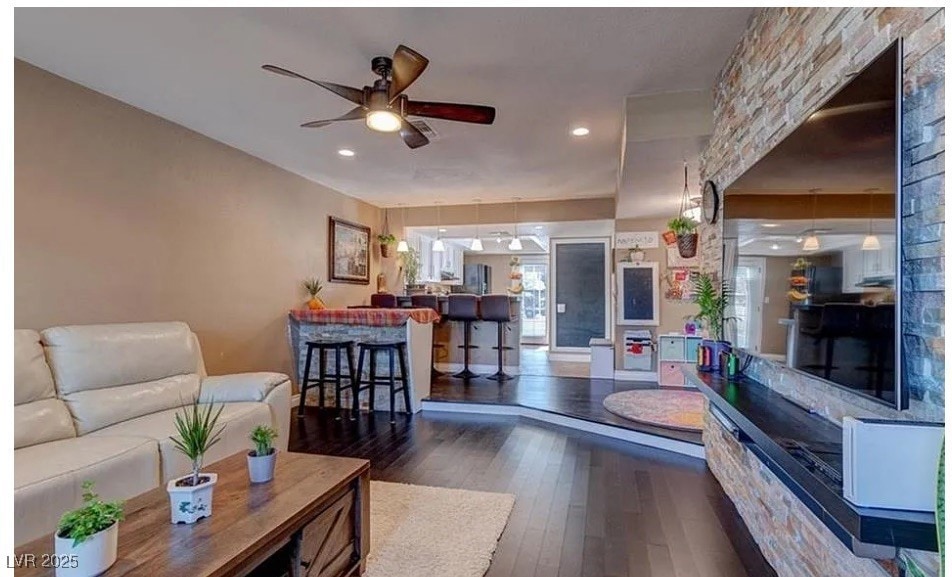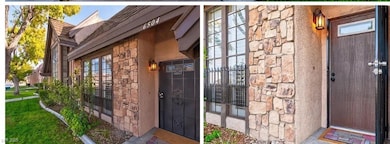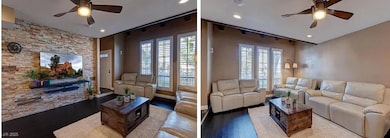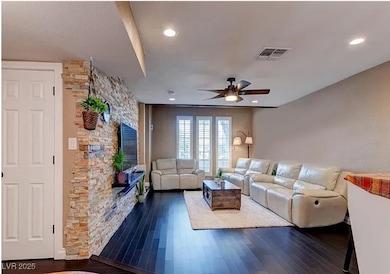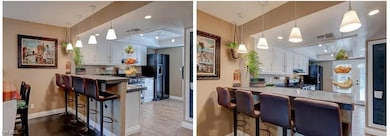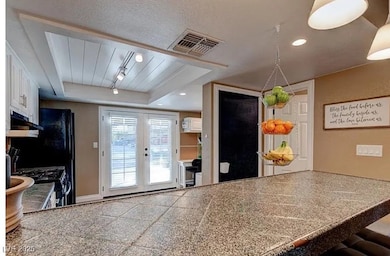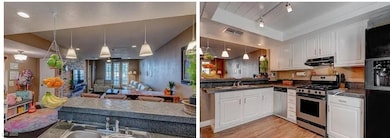6504 Ironbark Ln Las Vegas, NV 89107
Michael Way NeighborhoodHighlights
- Wood Flooring
- Guest Parking
- Washer and Dryer
- Community Pool
- Central Heating and Cooling System
- North Facing Home
About This Home
This unique beautiful townhome is highly upgraded!! This charming townhome has a
special appeal that is unlike many other homes!! The fresh white cabinets and earth tones used in the
granite counters, hardwood flooring, stacked stone and the soothing wall color make for a home that is
cozy & ready to move into!! Pendant lighting & shiplap at kitchen ceiling give an added designer touch.
Open entertaining floor plan W/ the kitchen and dining nook that looks into the family room. In addition to
the seating area at the kitchen, there is an additional built in bar/breakfast area W/ matching granite.
Porcelain tile flooring in the kitchen and laundry/office nook. The primary bedroom is a loft style w/
Exposed beams that add a design flair. There are 2 full bathrooms upstairs that have nice upgrades.
Shutters added in the front windows for special curb appeal & energy efficiency, upgraded security door at
front entrance. french doors that lead to your covered carport.
Listing Agent
LIFE Realty District Brokerage Phone: (717) 318-0672 License #S.0196265 Listed on: 10/01/2025

Townhouse Details
Home Type
- Townhome
Est. Annual Taxes
- $785
Year Built
- Built in 1979
Lot Details
- 871 Sq Ft Lot
- North Facing Home
Interior Spaces
- 1,374 Sq Ft Home
- 2-Story Property
Kitchen
- Gas Range
- Microwave
- Dishwasher
- Disposal
Flooring
- Wood
- Carpet
- Tile
Bedrooms and Bathrooms
- 2 Bedrooms
Laundry
- Laundry on main level
- Washer and Dryer
Parking
- 1 Carport Space
- Guest Parking
- Assigned Parking
Schools
- Pitman Elementary School
- Gibson Robert O. Middle School
- Western High School
Utilities
- Central Heating and Cooling System
- Heating System Uses Gas
- Cable TV Available
Listing and Financial Details
- Security Deposit $1,800
- Property Available on 12/1/25
- Tenant pays for cable TV, electricity
Community Details
Overview
- Property has a Home Owners Association
- Association Phone (925) 355-2100
- Cimmaron West Association, Phone Number (925) 355-2100
- Cimarron West Subdivision
- The community has rules related to covenants, conditions, and restrictions
Recreation
- Community Pool
Pet Policy
- Pets allowed on a case-by-case basis
- Pet Deposit $500
Map
Source: Las Vegas REALTORS®
MLS Number: 2723907
APN: 138-26-314-139
- 814 Pepperwood Ln
- 801 Pepperwood Ln
- 6521 Sugarpine Ln
- 6532 Moon Roses Ct
- 6509 Brushwood Ln
- 1009 Golden Hawk Way
- 525 Watkins Dr
- 1104 Coral Isle Way
- 608 Watkins Dr
- 6505 Hill View Ave
- 508 Purcell Dr
- 1209 Coral Isle Way
- 6336 Copperfield Ave
- 709 Dolores Dr
- 304 N Torrey Pines Dr
- 308 Duke Cir
- 6325 W Washington Ave
- 300 Duke Cir
- 1208 Lucky Gold Ct
- 321 Brookside Ln Unit A
- 505 Raintree Ln
- 800 N Torrey Pines Dr
- 6666 W Washington Ave
- 1241 Silver Prospect Dr
- 301 Brookside Ln Unit D
- 6661 Silverstream Ave
- 6363 Clarice Ave
- 825 Rock Springs Dr Unit 202
- 1460 Daybreak Dr
- 925 Willow Tree Dr Unit D
- 6256 Small Point Dr
- 6204 Saginaw Dr
- 1101 N Rainbow Blvd
- 709 Rock Springs Dr Unit 202
- 925 Willow Tree Dr Unit A
- 1500 N Rainbow Blvd
- 6500 Vegas Dr
- 6121 Granada Cir
- 6601 Dunsmuir Cir
- 6100 Carmen Blvd
