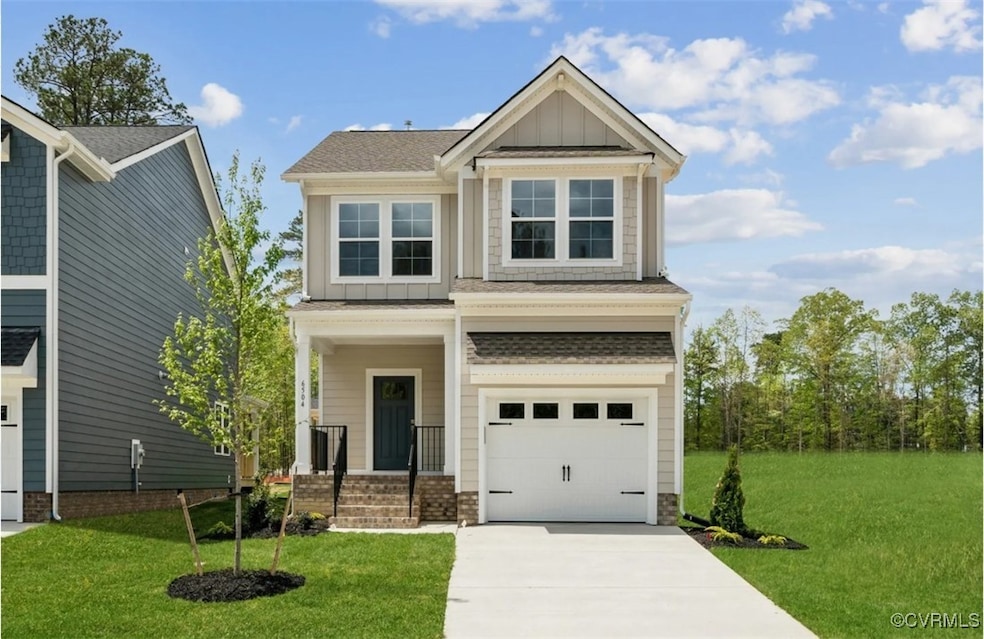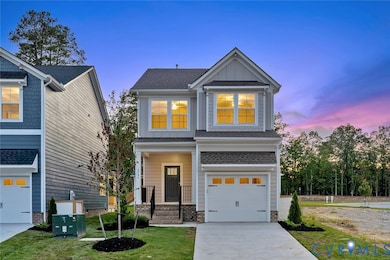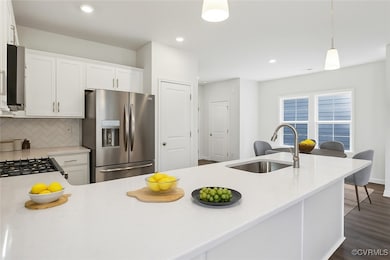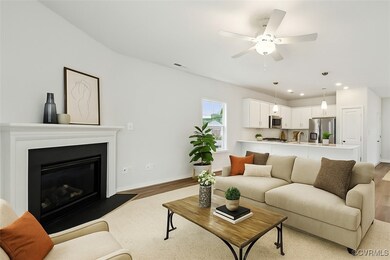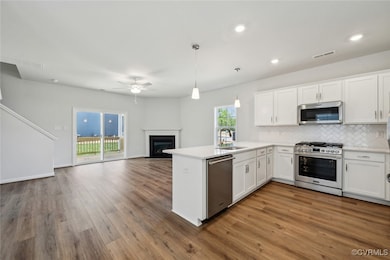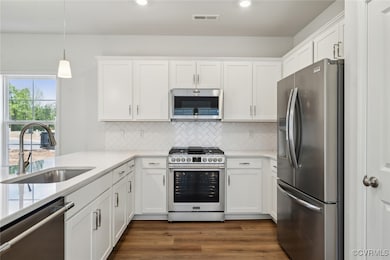6504 Lila Crest Ln Midlothian, VA 23112
Estimated payment $2,706/month
Highlights
- Under Construction
- Deck
- Granite Countertops
- Cosby High School Rated A
- High Ceiling
- 1 Car Direct Access Garage
About This Home
*MOVE IN READY* This two-story Bartow boasts three bedrooms and two and a half bathrooms. Step through the front door and be welcomed by the charming eat-in area, which flows seamlessly into the kitchen and great room featuring a cozy fireplace. The kitchen boasts granite countertops, ample cabinet storage, and plenty of counter space. This home also includes a spacious covered porch, perfect for relaxing outdoors. Upstairs, the laundry area is conveniently located at the top of the stairs, along with hallway storage and linen closets for added convenience. The primary bedroom is situated at the rear of the home and features a walk-in closet and an en-suite bathroom with a large shower and double vanities. Two additional bedrooms are located at the front of the home, near the second full bathroom. This home offers incredible value and won’t be on the market for long!
Listing Agent
Providence Hill Real Estate License #0225230579 Listed on: 04/21/2025
Home Details
Home Type
- Single Family
Year Built
- Built in 2025 | Under Construction
HOA Fees
- $190 Monthly HOA Fees
Parking
- 1 Car Direct Access Garage
Home Design
- Fire Rated Drywall
- Frame Construction
- HardiePlank Type
Interior Spaces
- 1,476 Sq Ft Home
- 2-Story Property
- High Ceiling
- Gas Fireplace
Kitchen
- Gas Cooktop
- Microwave
- Dishwasher
- Granite Countertops
Flooring
- Partially Carpeted
- Vinyl
Bedrooms and Bathrooms
- 3 Bedrooms
Laundry
- Dryer
- Washer
Outdoor Features
- Deck
- Front Porch
Schools
- Woolridge Elementary School
- Tomahawk Creek Middle School
- Cosby High School
Utilities
- Zoned Heating and Cooling
- Heating System Uses Natural Gas
- Tankless Water Heater
Listing and Financial Details
- Tax Lot 97
- Assessor Parcel Number 716672439200000
Community Details
Overview
- Cottages At Millwood Subdivision
- The community has rules related to allowing corporate owners
Amenities
- Common Area
Map
Home Values in the Area
Average Home Value in this Area
Property History
| Date | Event | Price | List to Sale | Price per Sq Ft |
|---|---|---|---|---|
| 02/05/2026 02/05/26 | Pending | -- | -- | -- |
| 01/20/2026 01/20/26 | Price Changed | $409,000 | -3.5% | $277 / Sq Ft |
| 12/18/2025 12/18/25 | Price Changed | $424,000 | -2.3% | $287 / Sq Ft |
| 11/20/2025 11/20/25 | Price Changed | $434,000 | -3.6% | $294 / Sq Ft |
| 07/15/2025 07/15/25 | Price Changed | $450,000 | -3.3% | $305 / Sq Ft |
| 05/17/2025 05/17/25 | Price Changed | $465,276 | -3.1% | $315 / Sq Ft |
| 04/21/2025 04/21/25 | For Sale | $480,276 | -- | $325 / Sq Ft |
Source: Central Virginia Regional MLS
MLS Number: 2510763
APN: 716-67-24-39-200-000
- 15116 Bishops Run Ct
- 15120 Bishops Run Ct
- 6468 Quinlynn Place
- 15124 Bishops Run Ct
- 6451 Quinlynn Place
- 15128 Bishops Run Ct
- 15127 Bishops Run Ct
- 6500 Lila Crest Ln
- 15123 Bishops Run Ct
- 6468 Lila Crest Ln
- 6512 Lila Crest Ln
- 6469 Lila Crest Ln
- 6461 Lila Crest Ln
- Chamberlayne Plan at The Cottages at Millwood - Paired Villas
- 6549 Hardee Haven Place
- 6545 Hardee Haven Place
- 6541 Hardee Haven Place
- 6537 Hardee Haven Place
- 6453 Lila Crest Ln
- 6449 Lila Crest Ln
Ask me questions while you tour the home.
