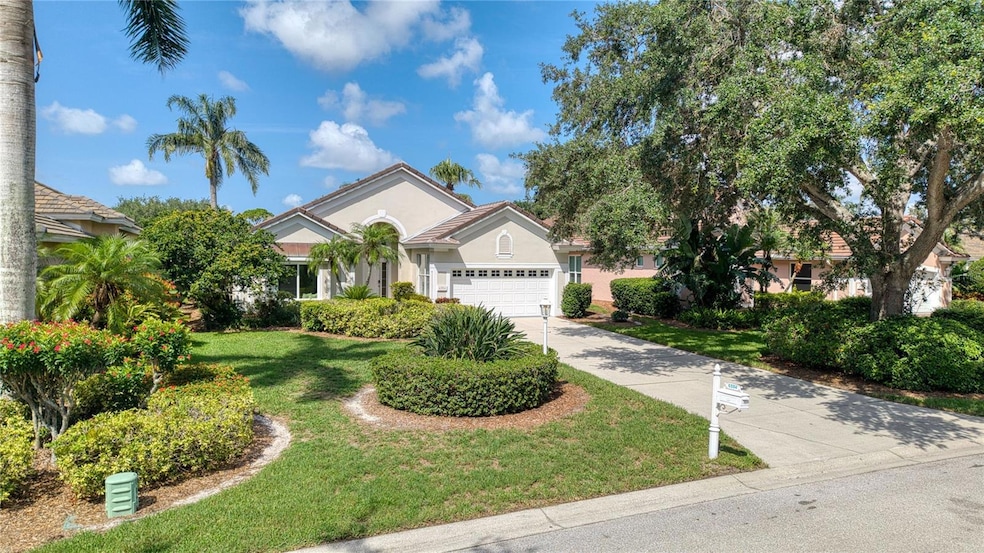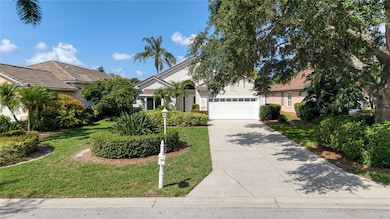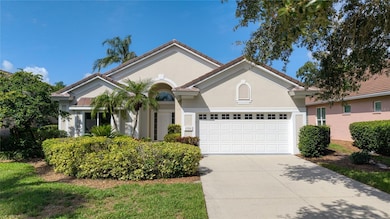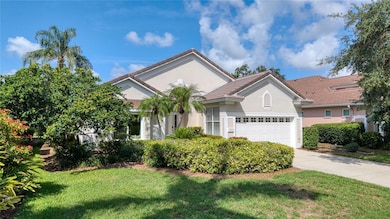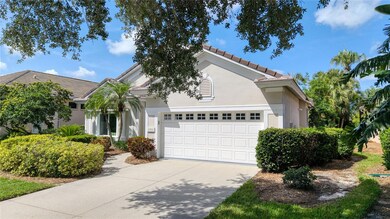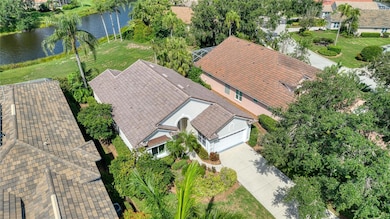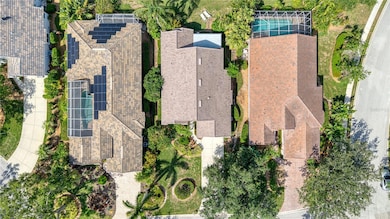
6504 Virginia Crossing University Park, FL 34201
University Park NeighborhoodEstimated payment $5,309/month
Highlights
- Hot Property
- Lake Front
- Fitness Center
- Robert Willis Elementary School Rated A-
- Golf Course Community
- Custom Home
About This Home
Refined 3-bed, 2-bath single-family home in exclusive University Park Country Club, offering gorgeous lake views. The meticulously transformed residence, featuring a brand-new roof and impact-resistant windows and doors, blends timeless style with modern luxury. The open layout features soaring ceilings, abundant light, new Level 5 drywall, fresh Benjamin Moore paint (2024), and continuous French limestone tile floors. The fully redesigned chef’s dream kitchen (2024) boasts solid Chocolate Maple cabinetry, honed granite countertops, an oversized island with a farmhouse sink, and top-of-the-line appliances including a 48" Sub-Zero and a gas stove. It also includes a custom island pantry and a wet bar. The primary suite is a serene escape with lake views and patio access. Its spa-like bathroom features a custom solid Red Oak dual vanity, a curbless limestone shower with marble accents, and luxury fixtures. The second bathroom is similarly updated (2024). Living here provides access to resort-style amenities: an award-winning 27-hole golf course, tennis, pickleball, fitness center, croquet, and fine dining. Turnkey furnishings are available for separate purchase. View the 3D virtual tour for details.
Listing Agent
FLAT FEE FLORIDA REALTY LLC Brokerage Phone: 786-295-1410 License #3196416 Listed on: 09/27/2025
Home Details
Home Type
- Single Family
Est. Annual Taxes
- $8,013
Year Built
- Built in 1996
Lot Details
- 8,233 Sq Ft Lot
- Lake Front
- Northeast Facing Home
- Property is zoned PDR/WPE/
HOA Fees
- $700 Monthly HOA Fees
Parking
- 2 Car Attached Garage
- Ground Level Parking
- Garage Door Opener
- Driveway
Home Design
- Custom Home
- Slab Foundation
- Tile Roof
- Concrete Roof
- Block Exterior
- Stucco
Interior Spaces
- 1,928 Sq Ft Home
- 1-Story Property
- Open Floorplan
- Wet Bar
- Built-In Features
- Shelving
- Vaulted Ceiling
- Ceiling Fan
- Window Treatments
- Sliding Doors
- Living Room
- Lake Views
- Attic Fan
- Laundry in Kitchen
Kitchen
- Eat-In Kitchen
- Range with Range Hood
- Recirculated Exhaust Fan
- Freezer
- Ice Maker
- Dishwasher
- Granite Countertops
- Solid Wood Cabinet
- Farmhouse Sink
- Disposal
- Reverse Osmosis System
Flooring
- Brick
- Tile
Bedrooms and Bathrooms
- 3 Bedrooms
- En-Suite Bathroom
- Walk-In Closet
- 2 Full Bathrooms
- Split Vanities
- Single Vanity
- Bidet
- Shower Only
Eco-Friendly Details
- Well Sprinkler System
Outdoor Features
- Enclosed Patio or Porch
- Exterior Lighting
- Rain Gutters
Schools
- Robert E Willis Elementary School
- Braden River Middle School
- Braden River High School
Utilities
- Central Air
- Heating Available
- Vented Exhaust Fan
- Thermostat
- Underground Utilities
- Natural Gas Connected
- Tankless Water Heater
- High Speed Internet
- Cable TV Available
Listing and Financial Details
- Visit Down Payment Resource Website
- Tax Lot 60
- Assessor Parcel Number 1919915056
Community Details
Overview
- Association fees include 24-Hour Guard, cable TV, pool, escrow reserves fund, internet, maintenance structure, ground maintenance, maintenance, recreational facilities, security
- Renee Deleo Association, Phone Number (941) 355-3888
- Visit Association Website
- University Park Community
- University Park Country Club Subdivision
- The community has rules related to deed restrictions, allowable golf cart usage in the community
- Community features wheelchair access
Recreation
- Golf Course Community
- Tennis Courts
- Pickleball Courts
- Fitness Center
- Community Pool
- Park
Security
- Security Guard
Map
Home Values in the Area
Average Home Value in this Area
Tax History
| Year | Tax Paid | Tax Assessment Tax Assessment Total Assessment is a certain percentage of the fair market value that is determined by local assessors to be the total taxable value of land and additions on the property. | Land | Improvement |
|---|---|---|---|---|
| 2025 | $8,013 | $449,795 | $71,400 | $378,395 |
| 2024 | $8,013 | $499,065 | $71,400 | $427,665 |
| 2023 | $5,061 | $292,293 | $0 | $0 |
| 2022 | $4,946 | $283,780 | $0 | $0 |
| 2021 | $4,735 | $275,515 | $0 | $0 |
| 2020 | $4,888 | $271,711 | $0 | $0 |
| 2019 | $3,837 | $265,602 | $65,000 | $200,602 |
| 2018 | $3,896 | $266,900 | $0 | $0 |
| 2017 | $3,624 | $261,410 | $0 | $0 |
| 2016 | $3,610 | $256,033 | $0 | $0 |
| 2015 | $3,643 | $254,253 | $0 | $0 |
| 2014 | $3,643 | $252,235 | $0 | $0 |
| 2013 | $3,591 | $248,507 | $0 | $0 |
Property History
| Date | Event | Price | List to Sale | Price per Sq Ft | Prior Sale |
|---|---|---|---|---|---|
| 09/27/2025 09/27/25 | For Sale | $749,200 | +35.0% | $389 / Sq Ft | |
| 11/03/2023 11/03/23 | Sold | $555,000 | -5.1% | $288 / Sq Ft | View Prior Sale |
| 09/18/2023 09/18/23 | Pending | -- | -- | -- | |
| 08/18/2023 08/18/23 | Price Changed | $585,000 | -2.5% | $303 / Sq Ft | |
| 07/14/2023 07/14/23 | For Sale | $599,900 | -- | $311 / Sq Ft |
Purchase History
| Date | Type | Sale Price | Title Company |
|---|---|---|---|
| Warranty Deed | $555,000 | Properties Title | |
| Interfamily Deed Transfer | -- | Attorney | |
| Warranty Deed | $87,600 | -- |
Mortgage History
| Date | Status | Loan Amount | Loan Type |
|---|---|---|---|
| Open | $527,250 | New Conventional |
About the Listing Agent

Are you thinking of selling your home? Is the thought of paying a realtor 5 or 6% of your hard-earned equity a big turn-off?
Flat Fee Florida Realty provides high-end, no-compromise real estate services for a flat fee. We take great care of listing, marketing, and selling your property for $4,895*, payable only when your property is sold. From initial advice to closing, we handle all aspects of the transaction with no corners cut, including pictures, showings, contracts, negotiations,
William's Other Listings
Source: Stellar MLS
MLS Number: O6347702
APN: 19199-1505-6
- 6512 Westward Place
- 7217 Churston Ln
- 6725 Virginia Crossing
- 7126 Southgate Ct
- 6619 Copper Ridge Trail
- 7005 Gold Rush Ln
- 6911 Stetson Street Cir
- 7424 Eaton Ct
- 6929 Stetson Street Cir
- 7320 Barclay Ct
- 7114 Marston Ct
- 6413 Grand Point Ave
- 7146 Lakeside Dr Unit 5947
- 7319 Westminster Ct
- 7607 Whitebridge Glen
- 7622 Whitebridge Glen
- 7624 Boltons Ct
- 6316 Walton Heath Place
- 6802 68th Ave E
- 7015 Lancaster Ct
- 7101 Victoria Cir
- 6718 Virginia Crossing
- 7020 Gold Rush Ln
- 6308 Thorndon Cir
- 5906 Doral Dr
- 5905 Doral Dr
- 7628 Whitebridge Glen
- 7584 Eagle Creek Dr Unit 7584
- 7557 Fairlinks Ct
- 7711 Whitebridge Glen
- 7725 Whitebridge Glen
- 7135 Kensington Ct
- 5630 Golf Pointe Dr Unit 206
- 5651 Golf Pointe Dr
- 5753 Avista Dr
- 5769 Avista Dr Unit 4168
- 5767 Avista Dr Unit 4166
- 5761 Avista Dr Unit 5761
- 7911 Whitebridge Glen
- 7537 Preserves Ct
