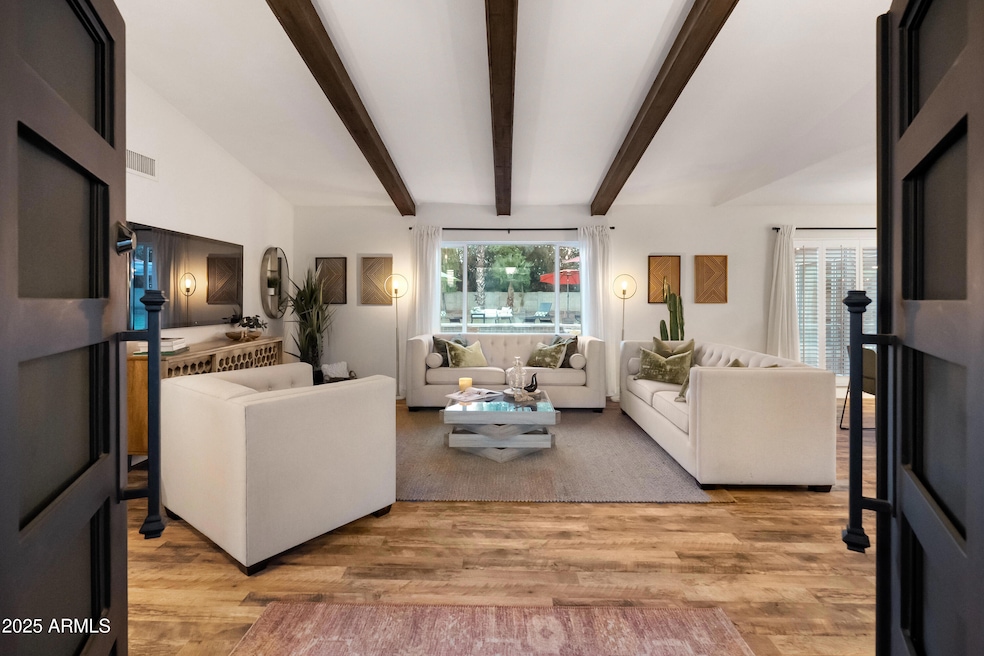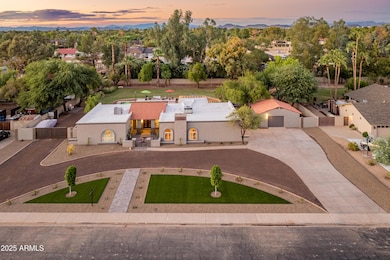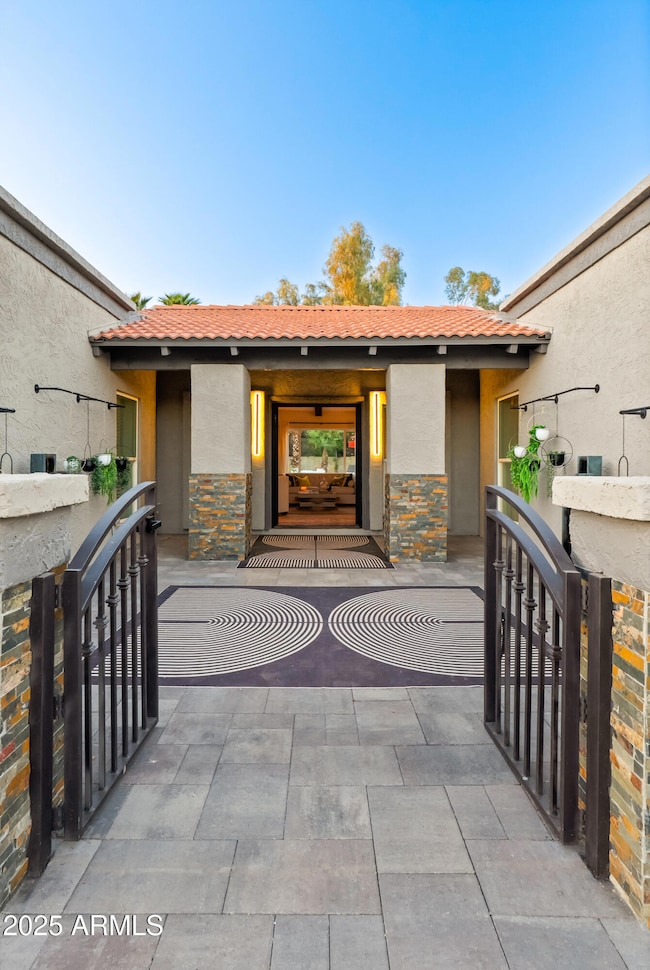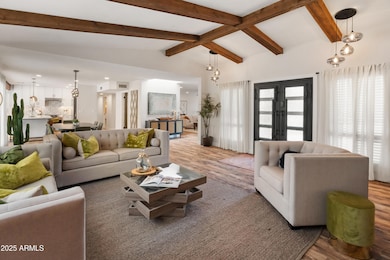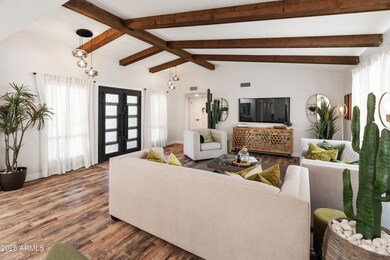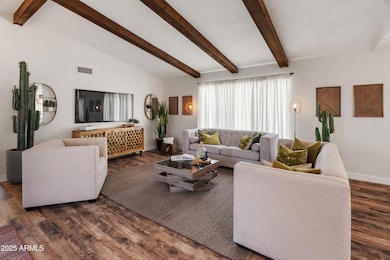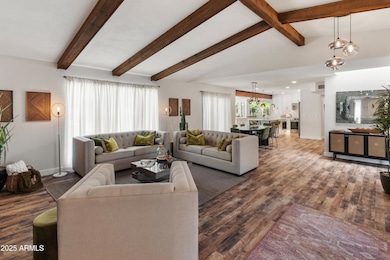6504 W Corrine Dr Glendale, AZ 85304
Estimated payment $6,520/month
Highlights
- Private Pool
- RV Access or Parking
- Vaulted Ceiling
- Ironwood High School Rated A-
- 0.82 Acre Lot
- 1 Fireplace
About This Home
Completely Remodeled Ranch style home on almost on acre with NO HOA. 4 spacious bedrooms with a split floor plan conducive for multi generational living. Modern kitchen is open to the dining room & 3 living spaces. These gathering rooms are complete with gorgeous designer finishes, tiles, quartz, & fixtures. Custom island features new shaker cabinets & tasteful hardware. Large walk in pantry. Living room has vaulted ceilings w/ exposed wood beams. The adjacent family room is perfect for entertaining around the beautifully showcased fireplace. BONUS sunroom offers yet another place for family & friends...or perhaps a gym or office w clear view of the pool. Generous primary bedroom has walk in closet & a spa like bathroom. 2 car garage w separate shop. RV gate/ hookups Flood irrigation keeps the lawn and trees green year round. This home was COMPLETELY remodeled with great attention to detail. Here is a partial list of work done this past year: Custom iron front door with security glass features
Custom iron gates
New pavers
New stucco and exterior paint
New flooring throughout
New paint and baseboards
All new fixtures
RV hookups with pavers
Circle drive added All new kitchen and bathrooms
The detached shop has two doors for ease of drive-through for lawn mowers and toys. The fourth bedroom is separate from the other 3 bedrooms and does have a bathroom.
Home Details
Home Type
- Single Family
Est. Annual Taxes
- $3,141
Year Built
- Built in 1980
Lot Details
- 0.82 Acre Lot
- Desert faces the front of the property
- Wrought Iron Fence
- Block Wall Fence
- Artificial Turf
- Private Yard
- Grass Covered Lot
Parking
- 3 Car Direct Access Garage
- 8 Open Parking Spaces
- Garage Door Opener
- Circular Driveway
- RV Access or Parking
Home Design
- Roof Updated in 2025
- Wood Frame Construction
- Composition Roof
- Foam Roof
- Block Exterior
- Stucco
Interior Spaces
- 3,012 Sq Ft Home
- 1-Story Property
- Vaulted Ceiling
- Ceiling Fan
- Skylights
- 1 Fireplace
- Double Pane Windows
- Vinyl Clad Windows
- Washer and Dryer Hookup
Kitchen
- Kitchen Updated in 2025
- Eat-In Kitchen
- Breakfast Bar
- Walk-In Pantry
- Built-In Microwave
- Kitchen Island
Flooring
- Floors Updated in 2025
- Tile
- Vinyl
Bedrooms and Bathrooms
- 4 Bedrooms
- Bathroom Updated in 2025
- Primary Bathroom is a Full Bathroom
- 3 Bathrooms
- Dual Vanity Sinks in Primary Bathroom
Pool
- Pool Updated in 2025
- Private Pool
- Pool Pump
- Diving Board
Schools
- Oakwood Elementary School
- Cactus High School
Utilities
- Central Air
- Heating Available
- Plumbing System Updated in 2025
- Wiring Updated in 2025
- High Speed Internet
- Cable TV Available
Additional Features
- No Interior Steps
- North or South Exposure
- Covered Patio or Porch
Community Details
- No Home Owners Association
- Association fees include no fees
- Longhorn Ranch Unit 2 Subdivision
Listing and Financial Details
- Tax Lot 32
- Assessor Parcel Number 200-76-120
Map
Home Values in the Area
Average Home Value in this Area
Tax History
| Year | Tax Paid | Tax Assessment Tax Assessment Total Assessment is a certain percentage of the fair market value that is determined by local assessors to be the total taxable value of land and additions on the property. | Land | Improvement |
|---|---|---|---|---|
| 2025 | $3,232 | $40,942 | -- | -- |
| 2024 | $3,199 | $38,993 | -- | -- |
| 2023 | $3,199 | $60,470 | $12,090 | $48,380 |
| 2022 | $3,161 | $48,380 | $9,670 | $38,710 |
| 2021 | $3,387 | $45,200 | $9,040 | $36,160 |
| 2020 | $3,438 | $43,360 | $8,670 | $34,690 |
| 2019 | $3,342 | $38,780 | $7,750 | $31,030 |
| 2018 | $3,264 | $39,320 | $7,860 | $31,460 |
| 2017 | $3,600 | $33,930 | $6,780 | $27,150 |
| 2016 | $3,578 | $32,680 | $6,530 | $26,150 |
| 2015 | $3,355 | $29,420 | $5,880 | $23,540 |
Property History
| Date | Event | Price | List to Sale | Price per Sq Ft | Prior Sale |
|---|---|---|---|---|---|
| 10/16/2025 10/16/25 | Price Changed | $1,185,000 | 0.0% | $393 / Sq Ft | |
| 10/16/2025 10/16/25 | For Sale | $1,185,000 | -1.3% | $393 / Sq Ft | |
| 10/10/2025 10/10/25 | Off Market | $1,200,000 | -- | -- | |
| 09/26/2025 09/26/25 | Price Changed | $1,200,000 | 0.0% | $398 / Sq Ft | |
| 09/26/2025 09/26/25 | For Sale | $1,200,000 | +1.3% | $398 / Sq Ft | |
| 09/19/2025 09/19/25 | Off Market | $1,185,000 | -- | -- | |
| 09/19/2025 09/19/25 | For Sale | $1,185,000 | +183.2% | $393 / Sq Ft | |
| 11/18/2015 11/18/15 | Sold | $418,500 | +0.4% | $157 / Sq Ft | View Prior Sale |
| 09/27/2015 09/27/15 | Pending | -- | -- | -- | |
| 09/14/2015 09/14/15 | Price Changed | $417,000 | -7.3% | $157 / Sq Ft | |
| 08/31/2015 08/31/15 | Price Changed | $450,000 | -3.2% | $169 / Sq Ft | |
| 08/20/2015 08/20/15 | For Sale | $465,000 | -- | $175 / Sq Ft |
Purchase History
| Date | Type | Sale Price | Title Company |
|---|---|---|---|
| Warranty Deed | $418,500 | Pioneer Title Agency Inc | |
| Joint Tenancy Deed | $185,000 | Chicago Title Insurance Co |
Mortgage History
| Date | Status | Loan Amount | Loan Type |
|---|---|---|---|
| Open | $334,400 | New Conventional | |
| Previous Owner | $145,000 | New Conventional |
Source: Arizona Regional Multiple Listing Service (ARMLS)
MLS Number: 6913342
APN: 200-76-120
- 6614 W Sweetwater Ave
- 6213 W Corrine Dr
- 12021 N 65th Ave
- 6439 W Willow Ave
- 6128 W Columbine Dr
- 6845 W Charter Oak Rd
- 6218 W Surrey Ave
- 6739 W Cactus Rd
- 6415 W Poinsettia Dr
- 6409 W Poinsettia Dr
- 6131 W Desert Hills Dr
- 6537 W Sierra St
- 12455 N 71st Ave
- 6434 W Cortez St
- 6101 W Sunnyside Dr
- 7126 W Columbine Dr
- 11840 N 59th Ln
- 6938 W Jenan Dr
- 12709 N 72nd Ave
- 5812 W Columbine Dr
- 6625 W Bloomfield Rd Unit ID1225880P
- 6565 W Cactus Rd
- 12099 N 66th Ave
- 6763 W Wethersfield Rd
- 6602 W Desert Hills Dr
- 6214 W Riviera Dr Unit ID1031317P
- 6932 W Paradise Dr
- 5915 W Larkspur Dr
- 12349 N 71st Dr
- 7126 W Columbine Dr
- 11813 N 60th Ave
- 5839 W Bloomfield Rd
- 6750 W Cholla St
- 7113 W Sunnyside Dr
- 14014 N 61st Ave
- 6917 W Cholla St
- 11223 N 60th Dr
- 12521 N 57th Ave
- 6303 W Mescal St
- 6007 W Hearn Rd
