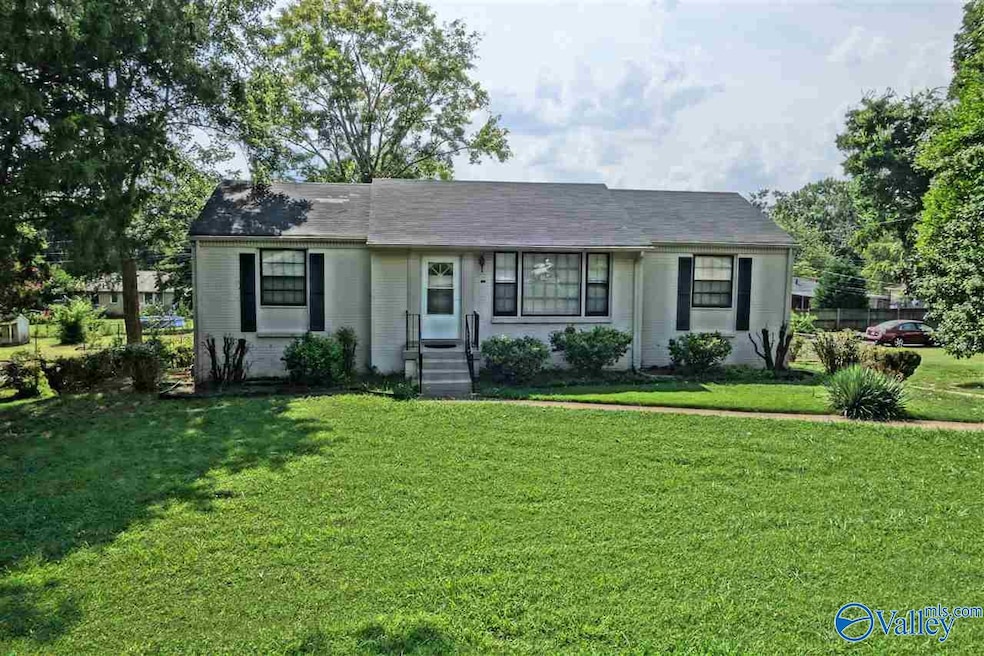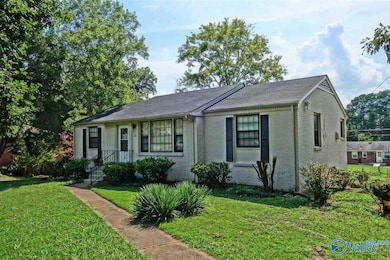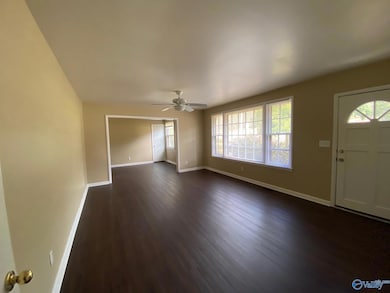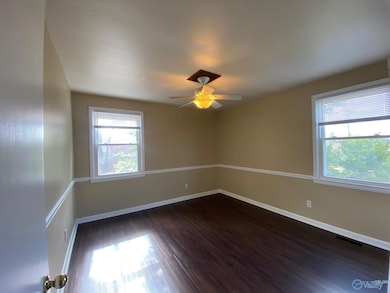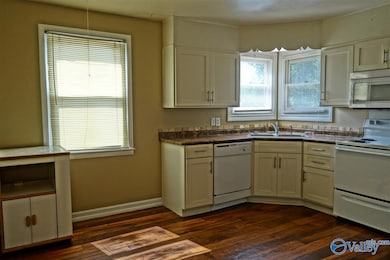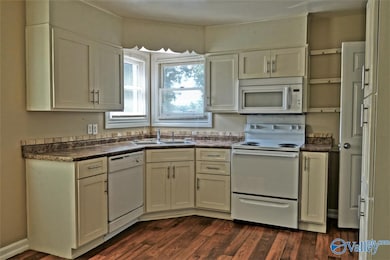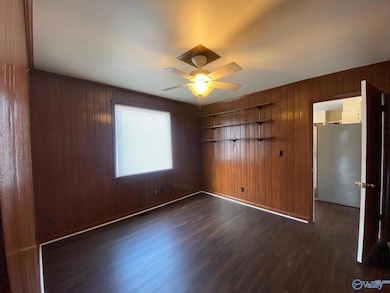6504 Whitesburg Dr SE Huntsville, AL 35802
Whitesburg Neighborhood
3
Beds
2
Baths
2,200
Sq Ft
0.4
Acres
Highlights
- Ranch Style House
- Detached Garage
- Central Heating and Cooling System
- Virgil Grissom High School Rated A-
- Living Room
- Dining Room
About This Home
Great location in SE Huntsville. Minutes from shopping, dining and entertainment. Brand new LVP flooring throughout main living space upstairs and down. Large detached garage and back yard with extended driveway for easy turnaround or extra storage for boat or RV. Basement features large space with extra storage, private bathroom and sliding glass door stepping out into backyard. Pets will be considered on case by case basis with owner approval and proper pet fees.
Home Details
Home Type
- Single Family
Est. Annual Taxes
- $2,980
Year Built
- 1956
Lot Details
- 0.4 Acre Lot
- Lot Dimensions are 100 x 175
- Chain Link Fence
Home Design
- Ranch Style House
- Brick Exterior Construction
Interior Spaces
- 2,200 Sq Ft Home
- Family Room
- Living Room
- Dining Room
- Basement
Kitchen
- Cooktop
- Dishwasher
Bedrooms and Bathrooms
- 3 Bedrooms
Parking
- Detached Garage
- Rear-Facing Garage
Schools
- Whitesburg Elementary School
- Huntsville High School
Utilities
- Central Heating and Cooling System
Community Details
- Fleming Meadows Subdivision
Listing and Financial Details
- 12-Month Minimum Lease Term
- Tax Lot 19
Map
Source: ValleyMLS.com
MLS Number: 21897662
APN: 18-04-19-2-001-029.000
Nearby Homes
- 604 Sanders Rd SW
- 312 Bellingrath Dr SW
- 709 Tannahill Dr SE
- 318 Graycroft Dr SW
- 820 Tannahill Dr SE
- 708 Corlett Dr SE
- 106 Jones Valley Dr SE
- 526 Trousdale Dr SW
- 707 Graycroft Dr SW
- 5623 Alta Dena St SW
- 5405 Whitesburg Dr SE
- 6824 Criner Rd SE
- 7119 Jones Valley Dr SE
- 2014 Colony Dr SW
- 2223 Colony Dr SW
- 7515 Whitesburg Dr SE
- 5028 Somerby Dr SE
- 2226 Colony Dr SW
- 2130 Colony Dr SW Unit D-1
- 2220 Colony Dr SW Unit 2220
- 612 Drummond Rd SW
- 4100 Memorial Pkwy SW
- 1 Springtime Blvd SW
- 4117 Hunters Ridge Dr SW
- 3927 Highridge Dr SW Unit A
- 2002 Reaches Place SW Unit C
- 3929 Highridge Dr SW Unit D
- 2222 Colony Dr SW Unit D4
- 2006 Reaches Place SW Unit B
- 4240 Briargreen Dr
- 8003 Benaroya Ln SW
- 201 Queensbury Dr SW
- 2021 Highridge Dr SW
- 2071 Woodlawn Dr SW
- 2053 Woodlawn Dr SW Unit 2053
- 2080 Woodlawn Dr SW
- 2126 Belle Grove Dr SW
- 3018 Live Oak Ln SW
- 2007 Greenwood Place SW
- 2137 Belle Grove Dr SW
