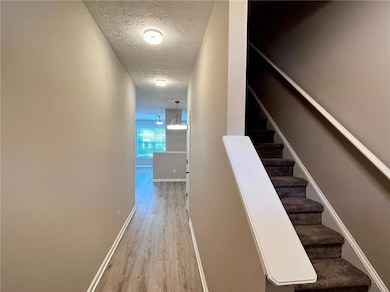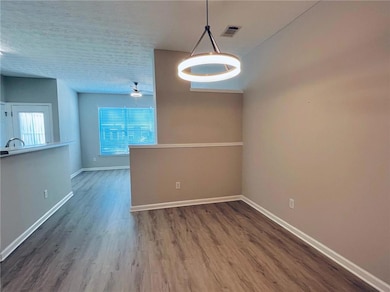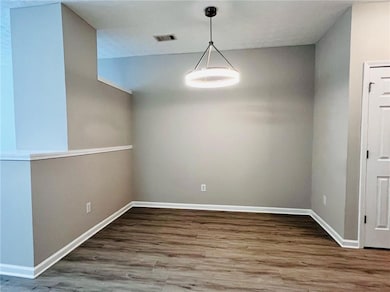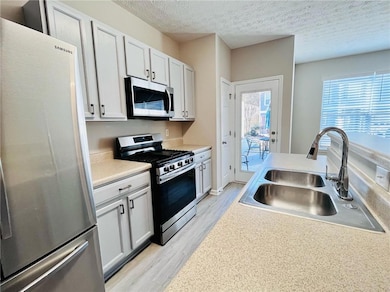6505 Above Tide Place Flowery Branch, GA 30542
Highlights
- Open-Concept Dining Room
- Craftsman Architecture
- Neighborhood Views
- No Units Above
- Vaulted Ceiling
- Open to Family Room
About This Home
Move-in Ready, Updated Townhome w/ Garage walking distance to Lake Lanier! Safe Harbour Hideaway Bay Marina, Fish Tales Restaurant, and Downtown Flowery Branch are steps away! A quick 1.4 miles from I-985 for easy commuting north or south. 3 bedrooms, 2.5 bathrooms, including a large primary suite with vaulted ceiling, walk-in closet, double vanity, separate tub and shower, and linen closet. Recently updated kitchen with Stainless Steel Appliances including Refrigerator, microwave, dishwasher, oven w/ gas cooktop and food disposal. Fresh paint throughout the entire home. Wood-inspired flooring on the main level and carpet upstairs (new in 2023 and JUST professionally cleaned). New Modern light fixtures in every room. Open Living Space offers a Living Room with gas fireplace, lots of natural light, separate Dining area (also perfect for Home Office space), and a Breakfast Island. Patio has privacy fencing on 2 sides and includes patio furniture! Pets Negotiable. Minimum requirements: 12-Month lease, 700 credit score, & combined income equal to 3x the monthly rent. $50 application fee per adult. Tenant pays utiliities, landlord pays HOA. Live here and enjoy the serene environment and convenient location of this well-established residential community in the heart of Flowery Branch.
Listing Agent
Berkshire Hathaway HomeServices Georgia Properties License #379935 Listed on: 07/09/2025

Townhouse Details
Home Type
- Townhome
Est. Annual Taxes
- $3,210
Year Built
- Built in 2006
Lot Details
- 4,792 Sq Ft Lot
- No Units Above
- No Units Located Below
- Two or More Common Walls
- Privacy Fence
- Landscaped
- Back Yard
Parking
- 1 Car Attached Garage
- Parking Accessed On Kitchen Level
- Front Facing Garage
- Garage Door Opener
- Driveway Level
Home Design
- Craftsman Architecture
- Ridge Vents on the Roof
- Composition Roof
- Cement Siding
Interior Spaces
- 1,506 Sq Ft Home
- 2-Story Property
- Bookcases
- Vaulted Ceiling
- Ceiling Fan
- Gas Log Fireplace
- Entrance Foyer
- Family Room with Fireplace
- Open-Concept Dining Room
- Formal Dining Room
- Neighborhood Views
- Pull Down Stairs to Attic
Kitchen
- Open to Family Room
- Gas Range
- Microwave
- Dishwasher
- Kitchen Island
Flooring
- Carpet
- Tile
- Luxury Vinyl Tile
Bedrooms and Bathrooms
- 3 Bedrooms
- Split Bedroom Floorplan
- Walk-In Closet
- Dual Vanity Sinks in Primary Bathroom
- Separate Shower in Primary Bathroom
Laundry
- Laundry in Hall
- Laundry on upper level
- Washer
Home Security
Outdoor Features
- Patio
- Rain Gutters
Location
- Property is near shops
Schools
- Flowery Branch Elementary School
- West Hall Middle School
- West Hall High School
Utilities
- Central Heating and Cooling System
- Underground Utilities
- Gas Water Heater
- Cable TV Available
Listing and Financial Details
- Security Deposit $2,000
- 12 Month Lease Term
- $50 Application Fee
- Assessor Parcel Number 08118B000111
Community Details
Overview
- Property has a Home Owners Association
- Application Fee Required
- Tide Water Cove Subdivision
Recreation
- Trails
Pet Policy
- Call for details about the types of pets allowed
Security
- Fire and Smoke Detector
Map
Source: First Multiple Listing Service (FMLS)
MLS Number: 7612325
APN: 08-0118B-00-111
- 5317 Briggs St
- 6461 Topside Ave
- 6457 Topside Ave
- 6474 Portside Way
- 6575 Above Tide Place
- 6579 Above Tide Place
- 6578 Above Tide Place
- 6140 Jones Rd
- 6115 Stella Light Dr
- 6184 Mitchell St
- 6243 Shoreview Cir
- 6021 Harbour Mist Dr
- 5902 Mitchell St
- 5925 Watersdown Way
- The Spring Hollow Plan at Rose Harbor
- The Danville Plan at Rose Harbor
- The Spring Hill Plan at Rose Harbor
- 6436 Portside Way
- 6575 Above Tide Place
- 6616 Splashwater Dr
- 6401 Germantown Dr Unit ID1254406P
- 5635 Parkview Ln
- 5731 Bridgeport Ct
- 5144 Spring St Unit 2
- 5418 Long Branch Way
- 5831 Screech Owl Dr
- 6069 Lights Ferry Rd Unit ID1254408P
- 900 Crest Village Cir
- 6079 Morrow Dr Unit ID1254422P
- 5622 Elwood Cir
- 6086 Lights Ferry Rd
- 5634 Elwood Cir
- 5834 Bridgeport Ct
- 4816 Clarkstone Cir
- 4745 Beacon Ridge Ln
- 7272 Mulberry Trace Ln
- 7268 Mulberry Trace Ln






