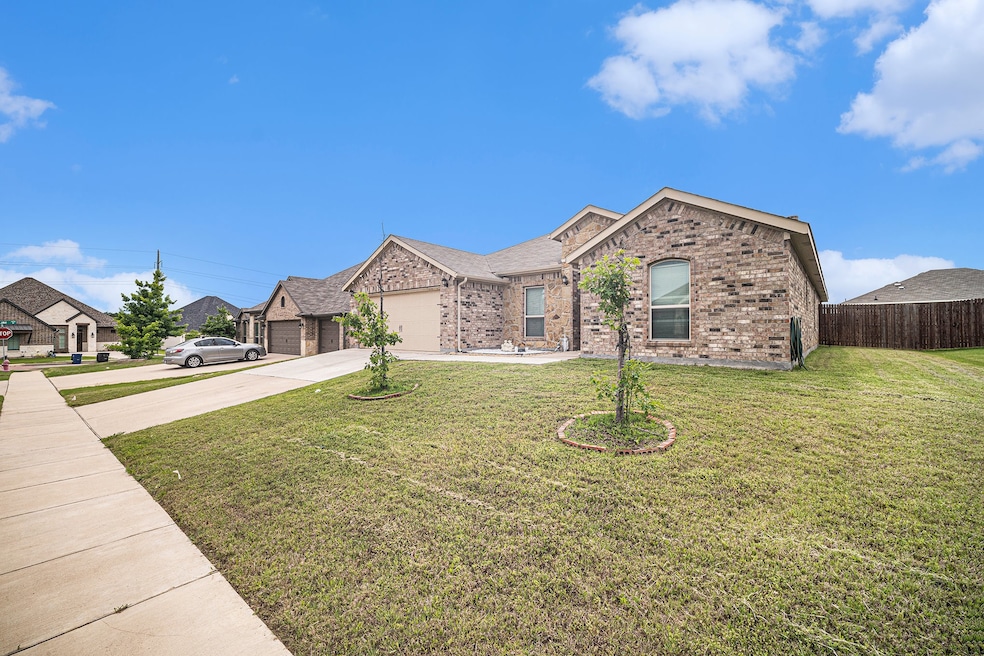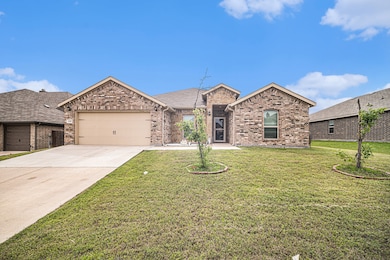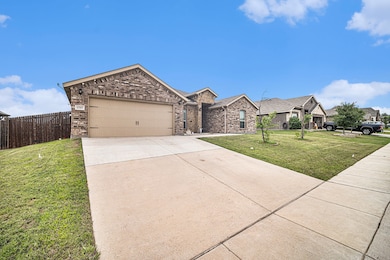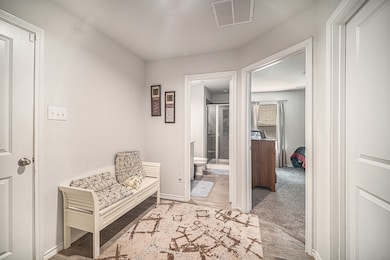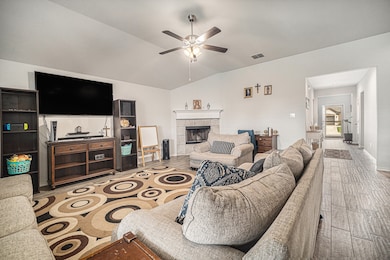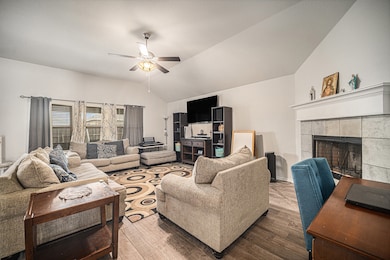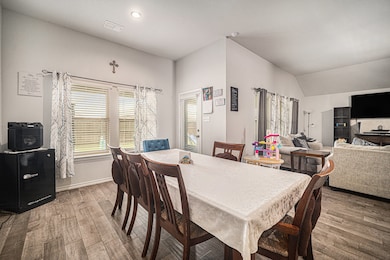
6505 Boot Jack Dr Joshua, TX 76058
Highlights
- Open Floorplan
- 2 Car Attached Garage
- Kitchen Island
- Joshua High School - 9th Grade Campus Rated A-
- Eat-In Kitchen
- 1-Story Property
About This Home
As of July 2025Charming single-family home in the serene Bluebird Meadows. This 4-bedroom, 3-bathroom residence, built in 2019, features a cozy open layout with a 2-car garage, ideal for families or those seeking a peaceful retreat. Located in the Joshua Independent School District. It provides an easy commute to Fort Worth or Cleburne. Nearby Chisholm Trail Parkway enhances connectivity, while local amenities in Burleson—parks, dining, and shopping—blend small-town charm with modern convenience.
Last Agent to Sell the Property
MARK SPAIN REAL ESTATE Brokerage Phone: 770-886-9000 License #0739925 Listed on: 05/13/2025

Home Details
Home Type
- Single Family
Est. Annual Taxes
- $9,921
Year Built
- Built in 2019
Lot Details
- 8,398 Sq Ft Lot
HOA Fees
- $25 Monthly HOA Fees
Parking
- 2 Car Attached Garage
Interior Spaces
- 2,610 Sq Ft Home
- 1-Story Property
- Open Floorplan
- Wood Burning Fireplace
Kitchen
- Eat-In Kitchen
- Electric Oven
- Electric Cooktop
- Kitchen Island
Bedrooms and Bathrooms
- 4 Bedrooms
- 3 Full Bathrooms
Schools
- Caddo Grove Elementary School
- Joshua High School
Utilities
- Central Heating and Cooling System
- Electric Water Heater
- Cable TV Available
Community Details
- Association fees include all facilities, ground maintenance
- Bluebird Meadows HOA
- Bluebird Mdws Ph 3 5 Subdivision
Listing and Financial Details
- Legal Lot and Block 15 / 9
- Assessor Parcel Number 126498909155
Ownership History
Purchase Details
Home Financials for this Owner
Home Financials are based on the most recent Mortgage that was taken out on this home.Purchase Details
Home Financials for this Owner
Home Financials are based on the most recent Mortgage that was taken out on this home.Purchase Details
Home Financials for this Owner
Home Financials are based on the most recent Mortgage that was taken out on this home.Similar Homes in Joshua, TX
Home Values in the Area
Average Home Value in this Area
Purchase History
| Date | Type | Sale Price | Title Company |
|---|---|---|---|
| Deed | -- | Truly Title | |
| Deed | -- | None Listed On Document | |
| Vendors Lien | -- | None Available |
Mortgage History
| Date | Status | Loan Amount | Loan Type |
|---|---|---|---|
| Open | $361,932 | FHA | |
| Previous Owner | $226,500 | New Conventional | |
| Previous Owner | $287,046 | FHA | |
| Previous Owner | $289,490 | FHA | |
| Previous Owner | $0 | Construction |
Property History
| Date | Event | Price | Change | Sq Ft Price |
|---|---|---|---|---|
| 07/21/2025 07/21/25 | Sold | -- | -- | -- |
| 06/20/2025 06/20/25 | Pending | -- | -- | -- |
| 06/17/2025 06/17/25 | Price Changed | $375,000 | -2.6% | $144 / Sq Ft |
| 05/19/2025 05/19/25 | Price Changed | $385,000 | -1.3% | $148 / Sq Ft |
| 05/16/2025 05/16/25 | For Sale | $390,000 | -3.7% | $149 / Sq Ft |
| 08/17/2023 08/17/23 | Sold | -- | -- | -- |
| 07/17/2023 07/17/23 | Pending | -- | -- | -- |
| 06/29/2023 06/29/23 | For Sale | $404,900 | 0.0% | $155 / Sq Ft |
| 06/08/2023 06/08/23 | Off Market | -- | -- | -- |
| 06/02/2023 06/02/23 | For Sale | $404,900 | +37.3% | $155 / Sq Ft |
| 02/28/2020 02/28/20 | Sold | -- | -- | -- |
| 01/01/2020 01/01/20 | Pending | -- | -- | -- |
| 12/18/2019 12/18/19 | For Sale | $294,832 | -- | $113 / Sq Ft |
Tax History Compared to Growth
Tax History
| Year | Tax Paid | Tax Assessment Tax Assessment Total Assessment is a certain percentage of the fair market value that is determined by local assessors to be the total taxable value of land and additions on the property. | Land | Improvement |
|---|---|---|---|---|
| 2024 | $9,921 | $422,253 | $30,000 | $392,253 |
| 2023 | $6,662 | $434,386 | $30,000 | $404,386 |
| 2022 | $7,930 | $331,138 | $30,000 | $301,138 |
| 2021 | $7,468 | $305,326 | $30,000 | $275,326 |
| 2020 | $3,689 | $140,130 | $30,000 | $110,130 |
Agents Affiliated with this Home
-

Seller's Agent in 2025
Craig Williams
Mark Spain
(817) 917-2862
178 Total Sales
-

Buyer's Agent in 2025
David Cook
RE/MAX
(214) 205-8101
51 Total Sales
-

Seller's Agent in 2023
Paige Villalobos
Fathom Realty, LLC
(817) 320-5617
100 Total Sales
-
B
Buyer's Agent in 2023
Billie Suchocki
Redline Realty Partners LLC
(817) 437-1558
41 Total Sales
-

Seller's Agent in 2020
Ben Caballero
HomesUSA.com
(888) 872-6006
30,706 Total Sales
-
N
Buyer's Agent in 2020
NON-MLS MEMBER
NON MLS
Map
Source: North Texas Real Estate Information Systems (NTREIS)
MLS Number: 20935016
APN: 126-4989-09155
- 6505 Molly Anita Dr
- 1417 Grassy Meadows Dr
- 1534 Grassy Meadows Dr
- 1440 Glade Meadows Dr
- 1160 Indigo Ln
- 1152 Blue Sky Ln
- 1148 Blue Sky Ln
- TBD Fm 917
- 2133 W Fm 917
- 2312 W Fm 917
- 50 Harrier St
- 54 Harrier St
- 5718 Thousand Oaks Dr
- 5901 Vinery Ln
- 617 Arrowhead Ln
- 1024 Willow Creek Dr
- 2393 Plan at Mockingbird Hills - Signature
- 2267 Plan at Mockingbird Hills - Signature
- 3218 Plan at Mockingbird Hills - Signature
- 3141 Plan at Mockingbird Hills - Premier
