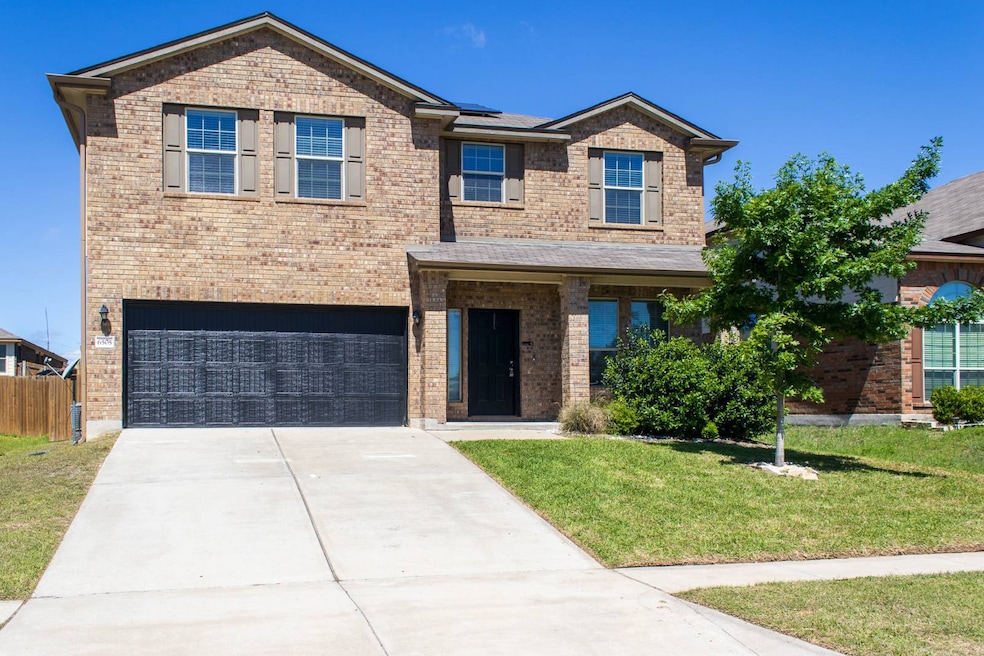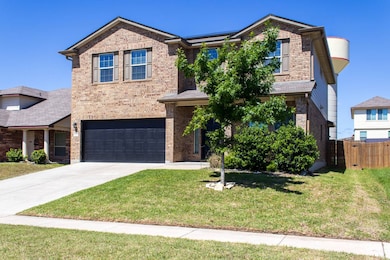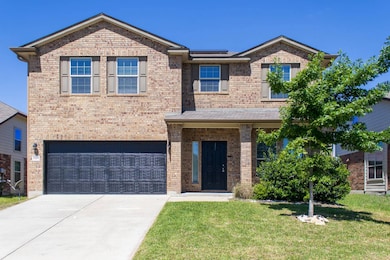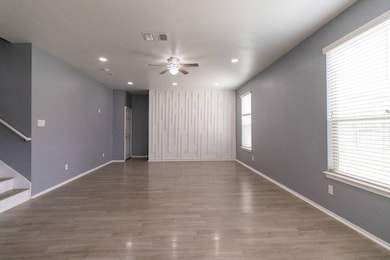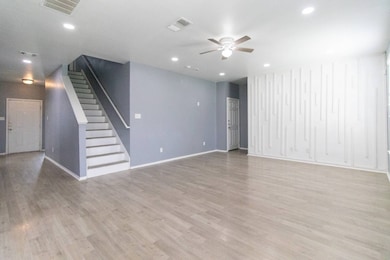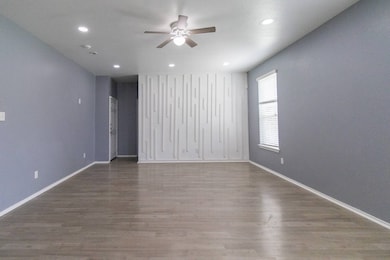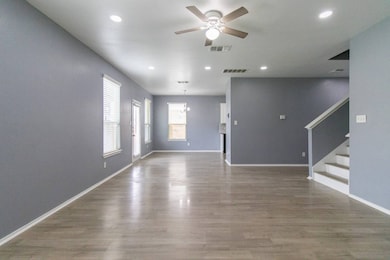
6505 Clear Brook Dr Killeen, TX 76549
Highlights
- Traditional Architecture
- Granite Countertops
- Double Oven
- Loft
- Breakfast Room
- Galley Kitchen
About This Home
If you're looking for a spacious and well-maintained home in the Killeen area, look no further than 6505 Clear Brook Drive. With over 2400 square feet of living space, this home has plenty of room for you and your family to spread out and relax. The spacious master bedroom is a true retreat, with a garden tub, separate shower, and double vanity. And with a huge walk-in closet, you'll have plenty of storage space for all your clothes and accessories. The family room and breakfast area provide plenty of space for casual dining and relaxation, while the formal dining room is perfect for hosting dinner parties or holiday meals. And with double ovens and a built-in microwave, cooking for a crowd is a breeze. Upstairs, the loft area is perfect for a media or game room, providing a separate space for kids to play or for adults to unwind. One of the standout features of this home is its 2.5 bathrooms, which means no more fighting over the shower in the morning. Overages are paid by the tenant. Pets are allowed for a one-time non-refundable fee of $400. NO CATS. HUD, smoking and roommates are NOT allowed. Located just five minutes from the Killeen Regional airport and West Fort Hood, this home is convenient to shopping, dining, and entertainment options. So if you're looking for a spacious and well-appointed home in the Killeen area, be sure to check out 6505 Clear Brook Drive.
Home Details
Home Type
- Single Family
Est. Annual Taxes
- $6,117
Year Built
- Built in 2014
Lot Details
- 6,098 Sq Ft Lot
Parking
- 2 Car Attached Garage
Home Design
- Traditional Architecture
- Brick Exterior Construction
Interior Spaces
- 2,430 Sq Ft Home
- 2-Story Property
- Living Room
- Loft
Kitchen
- Galley Kitchen
- Breakfast Room
- Double Oven
- Microwave
- Dishwasher
- Granite Countertops
Flooring
- Carpet
- Vinyl
Bedrooms and Bathrooms
- 4 Bedrooms
- En-Suite Primary Bedroom
- Walk-In Closet
- Soaking Tub
Community Details
- Pets Allowed
Map
About the Listing Agent

Patrick is originally from Greenville Alabama. He is married to his high school sweetheart Tosha Fails-Purifoy. They have two children, a son, and a daughter. Patrick retired from the US Army as a Sergeant First Class (SFC) in 2010 after serving 22 years.
After arriving to Killeen/Ft. Hood from Korea in 2000, Patrick and Tosha decided to purchase a home. Some friends recommended their agent. Not knowing anything about buying a home, they were relying heavily on the agent to guide them
Patrick's Other Listings
Source: My State MLS
MLS Number: 11605444
APN: 444642
- 6409 Katy Creek Ln
- 6504 Mustang Creek Rd
- 6403 Creek Land Rd
- 6406 Louise Ln
- 5408 Donegal Bay Ct
- 6606 Griffith Loop
- 5309 Donegal Bay Ct
- 5305 Donegal Bay Ct
- 6603 Griffith Loop
- 4703 Prewitt Ranch Rd
- 4704 Donegal Bay Ct
- The 3268 Plan at McGregor Estates
- The 1514 Plan at McGregor Estates
- The 1613 Plan at McGregor Estates
- The 2588 Plan at McGregor Estates
- The 1818 Plan at McGregor Estates
- The 1651 Plan at McGregor Estates
- The 2082 Plan at McGregor Estates
- The 2516 Plan at McGregor Estates
- 4608 Donegal Bay Ct
- 6600 Katy Creek Ln
- 6604 Katy Creek Ln
- 6307 Nyla Dr
- 4912 Prewitt Ranch Rd
- 5901 Betty Lou Dr Unit B
- 6502 Griffith Loop
- 5401 Donegal Bay Ct
- 4908 Donegal Bay Ct
- 6609 Taree Loop
- 7203 Gilbert Dr
- 4807 Golden Gate Dr
- 5003 Sydney Harbour Ct
- 4511 Donegal Bay Ct
- 6202 Bridgewood Dr
- 4900 Bayer Hollow Dr
- 4502 Causeway Ct
- 6903 Oliver Loving Dr
- 4808 Green Meadow St
- 5600 Lions Gate Ln
- 5515 Lions Gate Ln
