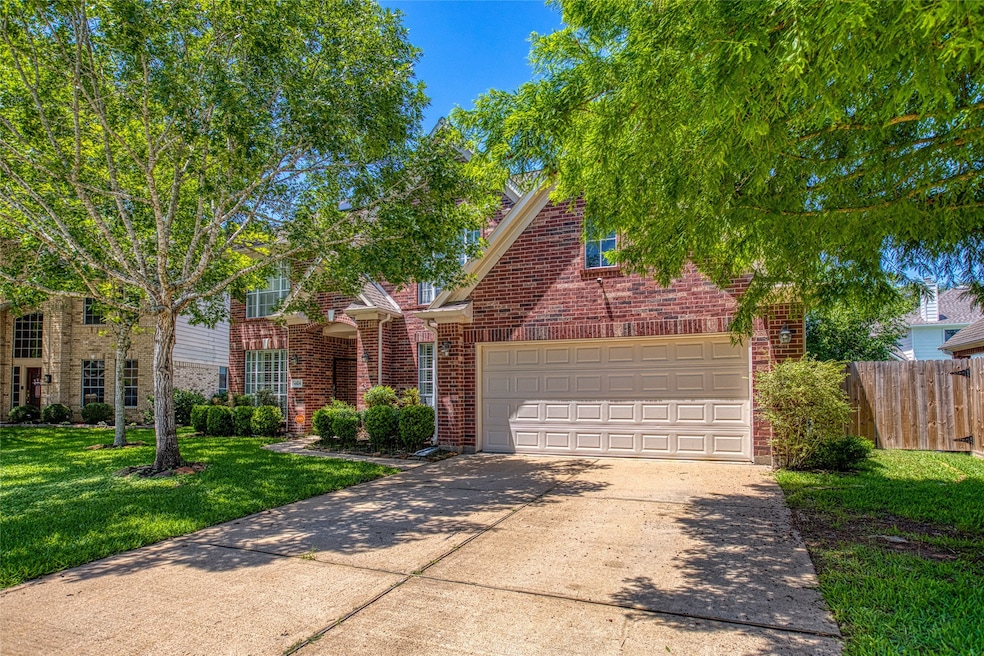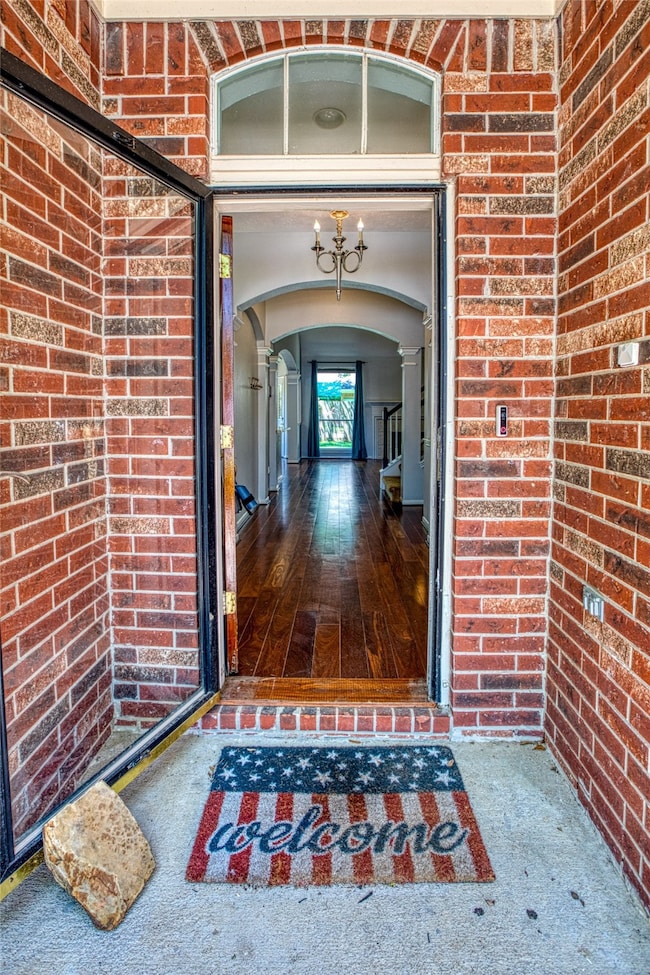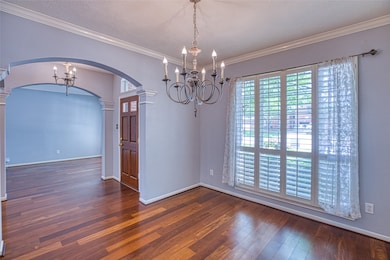
6505 River Glen Ct Pearland, TX 77584
Estimated payment $2,726/month
Highlights
- Solar Power System
- Traditional Architecture
- High Ceiling
- Sam Jamison Middle School Rated A
- Wood Flooring
- Quartz Countertops
About This Home
PRICE IMPROVEMENT & NEW CARPET!
Welcome to West Oaks Village. This 4-bedroom home with a game room and office has only one owner. The interior of the home has just been repainted. The open-concept kitchen features numerous upgrades. The game room offers plenty of space for family fun, movie nights, or creating your ideal entertainment area. Solar Panels convey with the home with average monthly light bill of $80/month.
Updates include:
2025 - entire interior repainted and new half-light back door with blinds and NEW CARPET throughout
2023 - extra-wide gutters installed, new water heater
2022 - exterior painting, new Bosch dishwasher (stainless steel interior with 3rd rack), solar panels
2021 - wood floors, patio pavers and fountain
2017 - updated kitchen (5 burner gas range, gas double oven, soft-close drawers and cabinets, quartz countertops)
2013 - HVAC/Heating replaced
2008 - 30-year roof
Home Details
Home Type
- Single Family
Est. Annual Taxes
- $7,548
Year Built
- Built in 1999
Lot Details
- 7,131 Sq Ft Lot
- Back Yard Fenced
- Sprinkler System
HOA Fees
- $31 Monthly HOA Fees
Parking
- 2 Car Attached Garage
- Driveway
Home Design
- Traditional Architecture
- Brick Exterior Construction
- Slab Foundation
- Composition Roof
- Cement Siding
Interior Spaces
- 2,691 Sq Ft Home
- 2-Story Property
- Crown Molding
- High Ceiling
- Ceiling Fan
- Gas Log Fireplace
- Window Treatments
- Family Room Off Kitchen
- Living Room
- Home Office
- Game Room
- Utility Room
- Washer and Gas Dryer Hookup
Kitchen
- Gas Oven
- Gas Cooktop
- Microwave
- Dishwasher
- Quartz Countertops
- Self-Closing Drawers and Cabinet Doors
- Disposal
Flooring
- Wood
- Carpet
- Tile
Bedrooms and Bathrooms
- 4 Bedrooms
- Double Vanity
- Bathtub with Shower
- Separate Shower
Home Security
- Prewired Security
- Fire and Smoke Detector
Eco-Friendly Details
- Energy-Efficient Thermostat
- Solar Power System
Schools
- H C Carleston Elementary School
- Pearland Junior High South
- Pearland High School
Utilities
- Central Heating and Cooling System
- Heating System Uses Gas
- Programmable Thermostat
Community Details
Overview
- Crest Management Association, Phone Number (713) 334-8000
- Built by Kimball Hill Homes
- West Oaks Village Sec 2 Pear Subdivision
Amenities
- Picnic Area
Recreation
- Community Playground
- Community Pool
Map
Home Values in the Area
Average Home Value in this Area
Tax History
| Year | Tax Paid | Tax Assessment Tax Assessment Total Assessment is a certain percentage of the fair market value that is determined by local assessors to be the total taxable value of land and additions on the property. | Land | Improvement |
|---|---|---|---|---|
| 2025 | $4,147 | $363,590 | $29,950 | $333,640 |
| 2023 | $4,147 | $313,801 | $29,950 | $337,560 |
| 2022 | $6,862 | $285,274 | $29,950 | $270,880 |
| 2021 | $6,682 | $259,340 | $27,460 | $231,880 |
| 2020 | $6,940 | $257,240 | $26,960 | $230,280 |
| 2019 | $6,428 | $238,180 | $24,960 | $213,220 |
| 2018 | $6,176 | $229,840 | $24,960 | $204,880 |
| 2017 | $6,363 | $236,490 | $24,960 | $211,530 |
| 2016 | $5,785 | $234,310 | $24,960 | $209,350 |
| 2014 | $4,625 | $183,870 | $24,960 | $158,910 |
Property History
| Date | Event | Price | Change | Sq Ft Price |
|---|---|---|---|---|
| 07/18/2025 07/18/25 | Price Changed | $380,000 | -2.6% | $141 / Sq Ft |
| 06/22/2025 06/22/25 | Price Changed | $390,000 | -2.5% | $145 / Sq Ft |
| 05/09/2025 05/09/25 | For Sale | $400,000 | -- | $149 / Sq Ft |
Purchase History
| Date | Type | Sale Price | Title Company |
|---|---|---|---|
| Vendors Lien | -- | Premier Title Company |
Mortgage History
| Date | Status | Loan Amount | Loan Type |
|---|---|---|---|
| Open | $150,000 | New Conventional | |
| Closed | $148,800 | Credit Line Revolving | |
| Closed | $155,940 | Unknown | |
| Closed | $160,663 | VA |
Similar Homes in Pearland, TX
Source: Houston Association of REALTORS®
MLS Number: 63993585
APN: 8246-2002-039
- 3218 W Oaks Blvd
- 3114 Autumn Ct
- 3149 Harkey Rd
- 7333 Fite Rd
- 9.6 AC Fite Rd
- 6 AC Fite Rd
- 4 AC Fite Rd
- 3 AC Fite Rd
- 2 AC Fite Rd
- 3608 Mahogany Trail
- 3608 Kale St
- 3513 Cypress Village Dr
- 6404 Kale Ct
- 6001 Fite Rd Unit 408
- 2739 Wagon Trail Rd
- 7123 Elgin St
- 3704 Eaglet Trail
- 6504 Patridge Dr
- 2811 Afton Dr
- 7304 Valentine Ln
- 3403 Cypress Village Dr
- 3608 Kale St
- 3511 Cypress Village Dr
- 7115 Elgin St
- 2950 Piper Rd
- 6520 Broadway St
- 7300 Magnolia Pkwy
- 7300 Magnolia Pkwy Unit 1103
- 7300 Magnolia Pkwy Unit 1102
- 7300 Magnolia Pkwy Unit 1101
- 3202 Black Ln Unit 3202
- 5410 Mckinley Ct
- 7486 Woo St
- 4003 Hans St
- 2919 Foxden Dr
- 2920 Oak Rd
- 7413 Woodward Springs Dr
- 2602 Cloverfield Ct
- 4826 Pecan Grove Dr
- 5413 Caprock Dr






